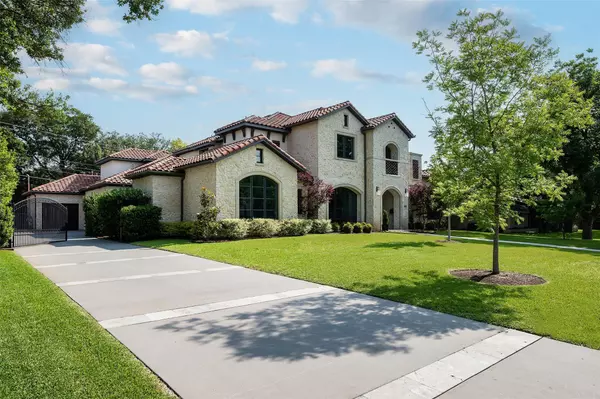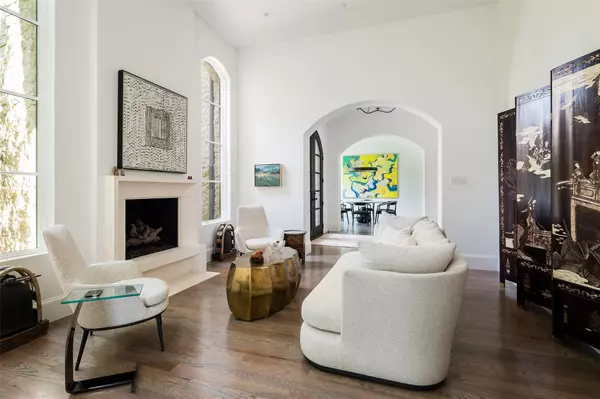$4,250,000
For more information regarding the value of a property, please contact us for a free consultation.
5 Beds
7 Baths
7,442 SqFt
SOLD DATE : 09/08/2023
Key Details
Property Type Single Family Home
Sub Type Single Family Residence
Listing Status Sold
Purchase Type For Sale
Square Footage 7,442 sqft
Price per Sqft $571
Subdivision Northaven Estates
MLS Listing ID 20345582
Sold Date 09/08/23
Style Contemporary/Modern,Traditional
Bedrooms 5
Full Baths 6
Half Baths 1
HOA Y/N None
Year Built 2015
Annual Tax Amount $71,587
Lot Size 0.510 Acres
Acres 0.51
Lot Dimensions 124x178
Property Description
Exquisite style and incredible space abounds in this beautifully curated home perched on over half an acre. This 7447 square foot residence features 5 bedroom suites, 6.1 bathrooms, formals, family room, study, game room and a bonus downstairs space perfect for entertaining or multi-generational living. The recently updated culinary center is open to the casual living and dining areas with tons of natural light throughout. The ideal floor plan is both practical and versatile with the primary and additional bedroom suite downstairs. Gorgeous hardwood floors, art lighting and designer finishes at every turn. Magnificent outdoor living boasts a covered patio with fireplace, sparkling pool, lush landscaping and turfed grassy area. 4 car garage with gated motorcourt. Compelling opportunity to reside in one of the most coveted neighborhoods convenient to private schools, restaurants, shopping, major highways and both airports. *Agent + Client Tours Thursday, June 8 & Friday, June 9 1-3pm*
Location
State TX
County Dallas
Direction Near the Welch Rd. and Royal Ln. Intersection. North on Welch Rd. Left on Melissa Ln. Home is on the North side of the street.
Rooms
Dining Room 2
Interior
Interior Features Built-in Features, Built-in Wine Cooler, Decorative Lighting, Eat-in Kitchen, Kitchen Island, Multiple Staircases, Pantry, Smart Home System, Sound System Wiring, Walk-In Closet(s), Wet Bar, In-Law Suite Floorplan
Heating Central, Natural Gas, Zoned
Cooling Central Air, Electric, Zoned
Flooring Carpet, Tile, Wood
Fireplaces Number 3
Fireplaces Type Brick, Gas, Gas Logs, Gas Starter, Living Room, Outside
Appliance Built-in Refrigerator, Dishwasher, Disposal, Gas Oven, Gas Range, Microwave, Plumbed For Gas in Kitchen, Warming Drawer
Heat Source Central, Natural Gas, Zoned
Laundry Utility Room, Full Size W/D Area
Exterior
Exterior Feature Balcony, Covered Patio/Porch, Lighting, Outdoor Living Center
Garage Spaces 4.0
Fence Wood
Pool In Ground, Outdoor Pool
Utilities Available City Sewer, City Water, Curbs, Individual Gas Meter
Roof Type Tile
Garage Yes
Private Pool 1
Building
Lot Description Few Trees, Interior Lot, Landscaped, Sprinkler System
Story Two
Foundation Slab
Level or Stories Two
Structure Type Frame,Rock/Stone
Schools
Elementary Schools Withers
Middle Schools Walker
High Schools White
School District Dallas Isd
Others
Ownership Owner
Acceptable Financing Cash, Conventional
Listing Terms Cash, Conventional
Financing Cash
Read Less Info
Want to know what your home might be worth? Contact us for a FREE valuation!

Our team is ready to help you sell your home for the highest possible price ASAP

©2024 North Texas Real Estate Information Systems.
Bought with Elizabeth Ritch • RE/MAX Dallas Suburbs

"My job is to find and attract mastery-based agents to the office, protect the culture, and make sure everyone is happy! "






