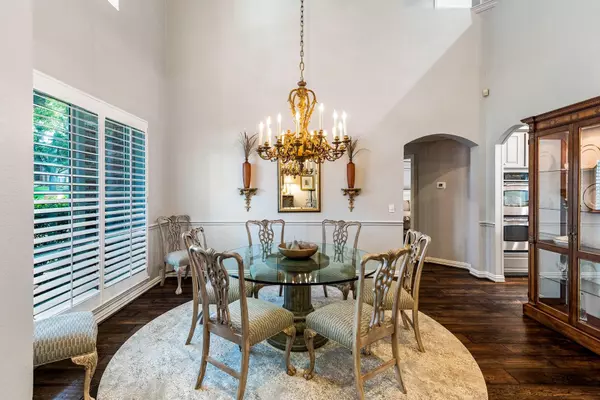$850,000
For more information regarding the value of a property, please contact us for a free consultation.
4 Beds
3 Baths
3,132 SqFt
SOLD DATE : 09/18/2023
Key Details
Property Type Single Family Home
Sub Type Single Family Residence
Listing Status Sold
Purchase Type For Sale
Square Footage 3,132 sqft
Price per Sqft $271
Subdivision The Hills At Prestonwood Iii
MLS Listing ID 20354493
Sold Date 09/18/23
Style Traditional
Bedrooms 4
Full Baths 3
HOA Fees $33/ann
HOA Y/N Mandatory
Year Built 1993
Annual Tax Amount $10,029
Lot Size 10,280 Sqft
Acres 0.236
Property Description
TRANSITIONAL home with casual elegance & today's flair describe this home in popular Hills of Prestonwood golf community. Beautiful corner property has soaring oak trees draping a natural rock landscape with outdoor paradise in back. On entering you’ll find a cozy living area, foyer & dining rm. Both primary & second bdrm on 1st floor. Family room with fireplace, built-ins & wall of windows overlooks the gorgeous backyard living area. Wood floors and plantation shutters throughout 1st floor living areas. Kitchen remodeled with quartzite counters, decorative lighting, SS appliances: double-oven, microwave, INDUCTION cooktop. Primary bath & 1st flr bath completely remodeled. All windows replaced dramatically changing both drive-up appeal & energy efficiency! Large outside living area with covered patio, multiple seating areas, recessed lighting & ceiling fan. Backyard grass was replaced with artificial turf, lush landscaping including Japanese maple. Electric gate to driveway. Roof 2021.
Location
State TX
County Denton
Direction From DNT, Plano Parkway West past Midway, Right on LaCosta, Left on Shadow Crest. Home is on the NW corner of LaCosta & Shadow Crest
Rooms
Dining Room 2
Interior
Interior Features Cable TV Available, Decorative Lighting, Dry Bar, Flat Screen Wiring, High Speed Internet Available, Kitchen Island, Open Floorplan, Pantry, Walk-In Closet(s)
Heating Central, Natural Gas
Cooling Central Air
Fireplaces Number 1
Fireplaces Type Gas Logs, Gas Starter
Appliance Dishwasher, Disposal, Microwave, Convection Oven, Double Oven, Other
Heat Source Central, Natural Gas
Exterior
Exterior Feature Covered Patio/Porch, Rain Gutters, Lighting, Outdoor Living Center
Garage Spaces 2.0
Fence Wood
Utilities Available City Sewer, City Water, Concrete, Curbs, Individual Gas Meter, Individual Water Meter, Sidewalk, Underground Utilities
Garage Yes
Building
Lot Description Corner Lot, Few Trees, Landscaped, Lrg. Backyard Grass, Sprinkler System, Subdivision
Story Two
Level or Stories Two
Structure Type Brick
Schools
Elementary Schools Homestead
Middle Schools Arbor Creek
High Schools Hebron
School District Lewisville Isd
Others
Ownership See Agent
Financing Cash
Read Less Info
Want to know what your home might be worth? Contact us for a FREE valuation!

Our team is ready to help you sell your home for the highest possible price ASAP

©2024 North Texas Real Estate Information Systems.
Bought with Grace Vuluvala • Mersal Realty

"My job is to find and attract mastery-based agents to the office, protect the culture, and make sure everyone is happy! "






