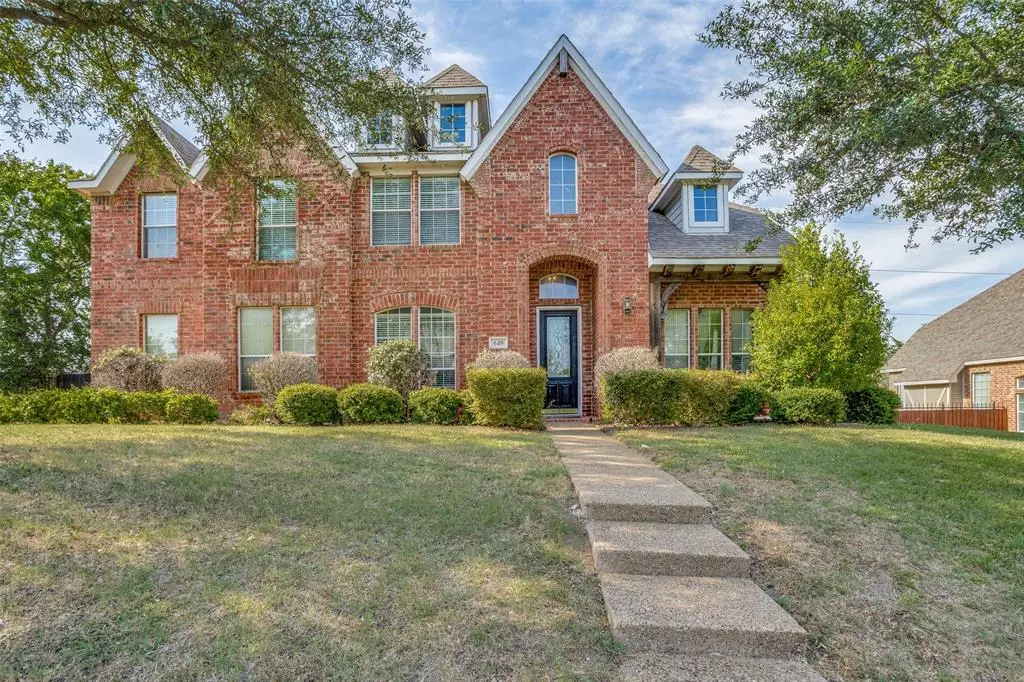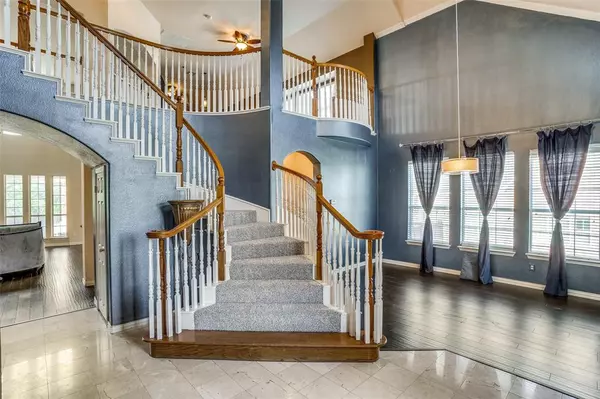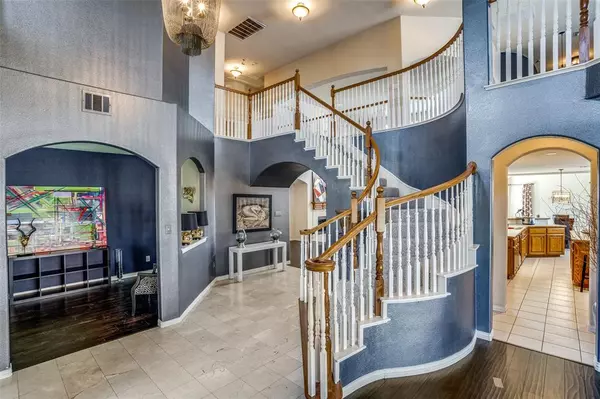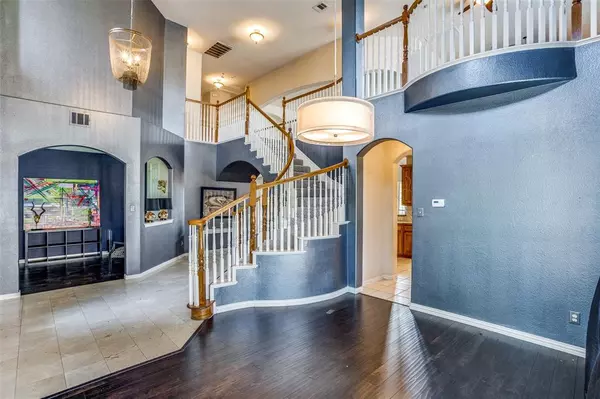$485,000
For more information regarding the value of a property, please contact us for a free consultation.
4 Beds
4 Baths
4,780 SqFt
SOLD DATE : 10/11/2023
Key Details
Property Type Single Family Home
Sub Type Single Family Residence
Listing Status Sold
Purchase Type For Sale
Square Footage 4,780 sqft
Price per Sqft $101
Subdivision Westmoreland Heights Ph 01
MLS Listing ID 20386208
Sold Date 10/11/23
Bedrooms 4
Full Baths 3
Half Baths 1
HOA Fees $25/ann
HOA Y/N Mandatory
Year Built 2004
Annual Tax Amount $11,995
Lot Size 0.306 Acres
Acres 0.306
Property Description
This expansive 4780 square-foot home is a dream come true, offering everything you could possibly need or want. With 4 spacious bedrooms, including a luxurious master suite, and 3 full bathrooms plus 1.5 bath.
The open concept design creates a seamless flow throughout the home, connecting the multiple living and dining areas. Whether you're hosting a large gathering or simply enjoying quality time with your loved ones, this home provides ample space for all your needs.
One of the standout features of this property is the large backyard, which is perfect for entertaining or simply unwinding after a long day. The potential garden area is a great opportunity for those with a green thumb, and the presence of several nice-sized fruit trees adds a touch of natural beauty. Imagine picking fresh plum, apples, peaches, or pear from your own backyard!
Don't miss out on this incredible opportunity to own a home with everything you could ever imagine.
Location
State TX
County Dallas
Direction USE GPS
Rooms
Dining Room 1
Interior
Interior Features Pantry, Walk-In Closet(s)
Heating Central
Cooling Central Air
Flooring Carpet, Ceramic Tile, Wood
Fireplaces Number 1
Fireplaces Type Other
Appliance Dishwasher, Gas Cooktop
Heat Source Central
Exterior
Garage Spaces 2.0
Fence Wood
Utilities Available City Sewer, City Water
Roof Type Composition
Garage Yes
Building
Story Two
Foundation Slab
Level or Stories Two
Structure Type Brick
Schools
Elementary Schools Young
Middle Schools Desoto West
High Schools Desoto
School District Desoto Isd
Others
Ownership Charles & Cynthia Plummer
Acceptable Financing Cash, Conventional, VA Loan
Listing Terms Cash, Conventional, VA Loan
Financing FHA
Read Less Info
Want to know what your home might be worth? Contact us for a FREE valuation!

Our team is ready to help you sell your home for the highest possible price ASAP

©2024 North Texas Real Estate Information Systems.
Bought with Non-Mls Member • NON MLS

"My job is to find and attract mastery-based agents to the office, protect the culture, and make sure everyone is happy! "






