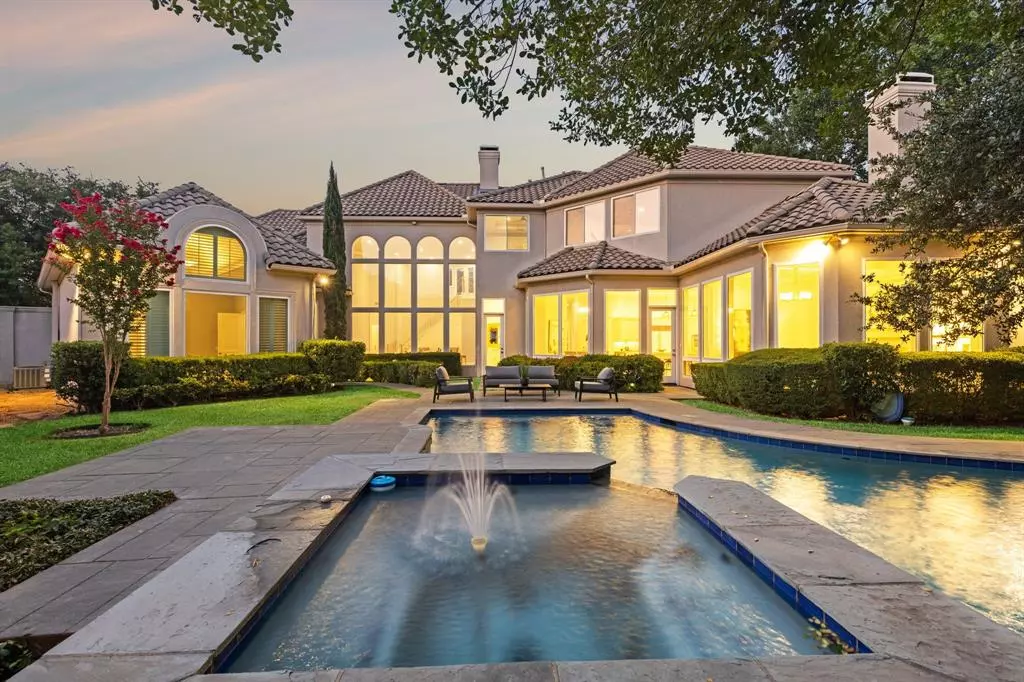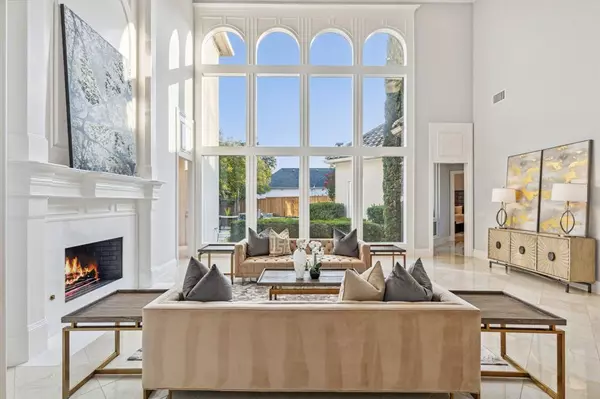$1,775,000
For more information regarding the value of a property, please contact us for a free consultation.
5 Beds
5 Baths
5,649 SqFt
SOLD DATE : 10/15/2023
Key Details
Property Type Single Family Home
Sub Type Single Family Residence
Listing Status Sold
Purchase Type For Sale
Square Footage 5,649 sqft
Price per Sqft $314
Subdivision Willow Bend Estates Ph Iii
MLS Listing ID 20422147
Sold Date 10/15/23
Style Contemporary/Modern,Mediterranean
Bedrooms 5
Full Baths 4
Half Baths 1
HOA Fees $62/ann
HOA Y/N Mandatory
Year Built 1995
Annual Tax Amount $21,788
Lot Size 0.350 Acres
Acres 0.35
Property Description
Stunning updated Willow Bend Estates home with floor-to-ceiling windows allowing an abundance of natural light and breathtaking panoramic backyard views. Highlights include a formal living area with a fireplace & soaring ceilings, a large formal dining room with butler's station, and the Primary suite with fireplace, and Guest bedroom down! The kitchen was made for entertaining and has a breakfast area that flows into the family room which has a fireplace, built-ins, and floor-to-ceiling windows. Upstairs has a large living area and 3 additional bedrooms with private en-suite baths and walk-in closets. The backyard has lush landscaping, a pool, spa with a water feature, towering trees and outdoor entertaining areas. There is also a large utility room with a dog-wash and room for fridge, plus an oversized garage, and a third garage for a car, bikes or storage. Come see this fabulous home located in a beautiful community.
Location
State TX
County Collin
Community Greenbelt, Jogging Path/Bike Path, Other
Direction Going N on DNT, Take Park Blvd Exit, Left onto Willow Bend, Left onto Weatherby Ln, Left onto Redding, Home on Left
Rooms
Dining Room 2
Interior
Interior Features Built-in Wine Cooler, Cable TV Available, Decorative Lighting, Eat-in Kitchen, High Speed Internet Available, Multiple Staircases, Open Floorplan, Pantry, Vaulted Ceiling(s), Wainscoting, Wet Bar
Heating Central, Natural Gas, Zoned
Cooling Ceiling Fan(s), Central Air, Electric, Zoned
Flooring Carpet, Stone
Fireplaces Number 3
Fireplaces Type Family Room, Gas, Gas Logs, Gas Starter, Living Room, Master Bedroom
Appliance Built-in Refrigerator, Dishwasher, Disposal, Gas Cooktop, Gas Oven, Microwave, Double Oven, Plumbed For Gas in Kitchen
Heat Source Central, Natural Gas, Zoned
Laundry Utility Room, Full Size W/D Area, Washer Hookup
Exterior
Exterior Feature Rain Gutters, Lighting
Garage Spaces 3.0
Fence Wood, Wrought Iron
Pool Gunite, In Ground, Pool Sweep, Pool/Spa Combo, Pump, Water Feature
Community Features Greenbelt, Jogging Path/Bike Path, Other
Utilities Available City Sewer, City Water, Concrete, Curbs, Sidewalk, Underground Utilities
Total Parking Spaces 3
Garage Yes
Private Pool 1
Building
Lot Description Cul-De-Sac, Few Trees, Interior Lot, Landscaped, Lrg. Backyard Grass, Sprinkler System, Subdivision
Story Two
Foundation Slab
Level or Stories Two
Structure Type Stucco,Other
Schools
Elementary Schools Centennial
Middle Schools Renner
High Schools Shepton
School District Plano Isd
Others
Ownership See Tax Records
Acceptable Financing Cash, Conventional, Other
Listing Terms Cash, Conventional, Other
Financing Conventional
Special Listing Condition Aerial Photo
Read Less Info
Want to know what your home might be worth? Contact us for a FREE valuation!

Our team is ready to help you sell your home for the highest possible price ASAP

©2025 North Texas Real Estate Information Systems.
Bought with Lillie Young • Allie Beth Allman & Assoc.
"My job is to find and attract mastery-based agents to the office, protect the culture, and make sure everyone is happy! "






