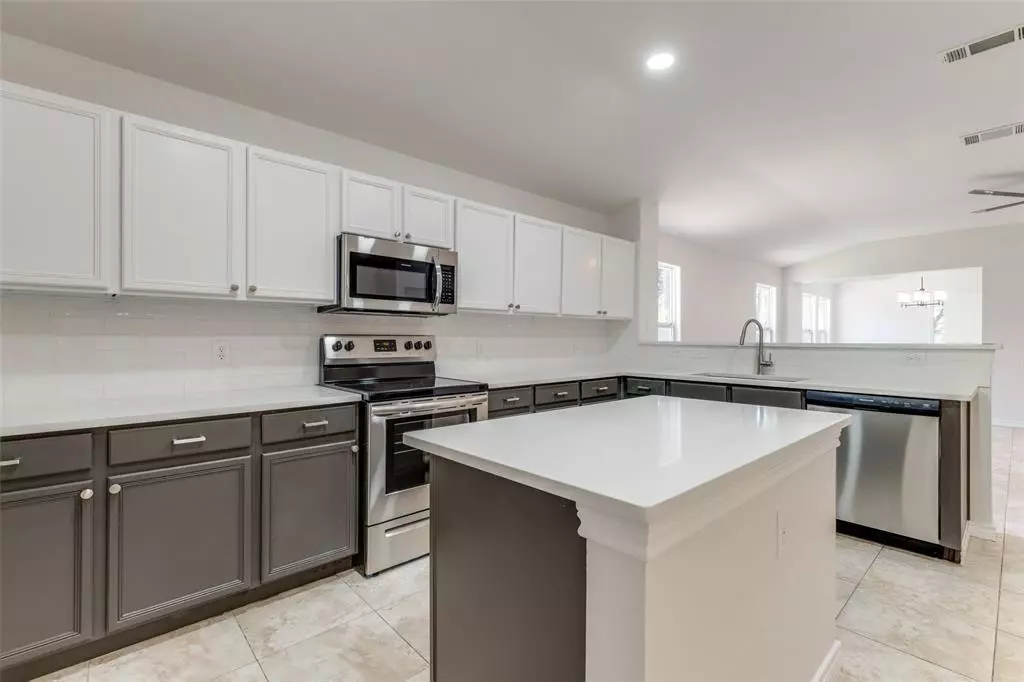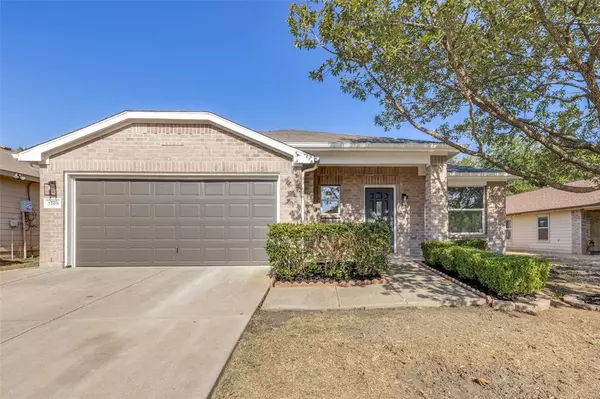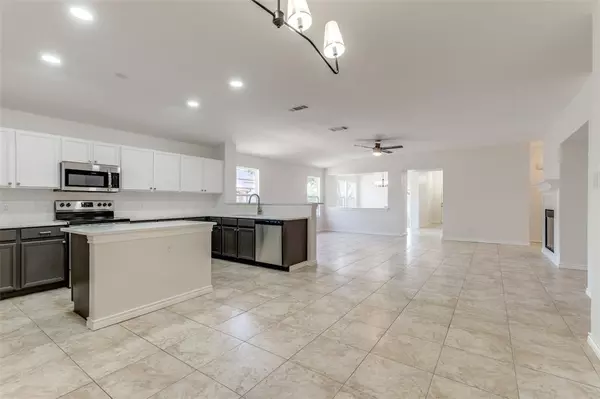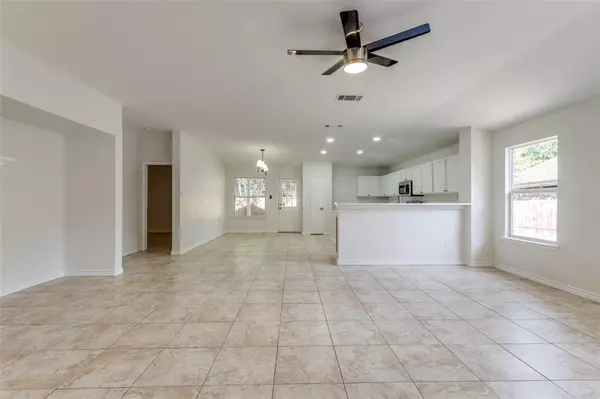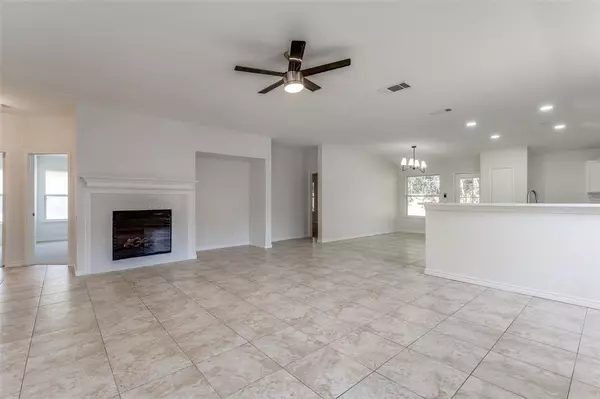$314,900
For more information regarding the value of a property, please contact us for a free consultation.
4 Beds
2 Baths
2,100 SqFt
SOLD DATE : 10/16/2023
Key Details
Property Type Single Family Home
Sub Type Single Family Residence
Listing Status Sold
Purchase Type For Sale
Square Footage 2,100 sqft
Price per Sqft $149
Subdivision Prairie Creek Estates
MLS Listing ID 20410650
Sold Date 10/16/23
Style Traditional
Bedrooms 4
Full Baths 2
HOA Fees $25
HOA Y/N Mandatory
Year Built 2006
Annual Tax Amount $5,908
Lot Size 5,837 Sqft
Acres 0.134
Property Description
Updated and move in ready! Welcome to 3106 Dusty Oak Drive. This reimagined 4 bedroom, 2 bath 2100 sqft, two car garage, in East Dallas has so much to offer. The kitchen boasts stainless steel appliances, an island, abundance of counter and cabinet space, two tone designer paint, quartz countertop, backsplash, and an eat in breakfast area. The home features an open concept floor plan anchored by a fireplace in the main living area. The primary bathroom offers double sinks, separate shower, and bathtub. The new owner will enjoy the gracious covered patio with ceiling fans that leads to your private backyard that is perfect for entertaining, family and pets. Easy access to loop 12 and i635, shopping, dining and more. Won’t last long! FHA Eligible!
Location
State TX
County Dallas
Direction From Military Parkway go south on N. Prairie Creek Rd. Turn right on Scyene (Hwy 352). Turn right on Dusty Oak Dr.
Rooms
Dining Room 2
Interior
Interior Features Decorative Lighting, Eat-in Kitchen, Open Floorplan, Walk-In Closet(s)
Heating Central
Cooling Ceiling Fan(s), Central Air, Electric
Flooring Brick
Fireplaces Number 1
Fireplaces Type Gas
Appliance Dishwasher, Disposal, Electric Range
Heat Source Central
Exterior
Garage Spaces 2.0
Utilities Available Alley, Asphalt, City Sewer, City Water
Roof Type Composition
Total Parking Spaces 2
Garage Yes
Building
Foundation Slab
Structure Type Brick
Schools
Elementary Schools C A Tatum Jr
Middle Schools Ann Richards
High Schools Skyline
School District Dallas Isd
Others
Ownership See offer instructions
Acceptable Financing Cash, Conventional, FHA
Listing Terms Cash, Conventional, FHA
Financing FHA
Read Less Info
Want to know what your home might be worth? Contact us for a FREE valuation!

Our team is ready to help you sell your home for the highest possible price ASAP

©2024 North Texas Real Estate Information Systems.
Bought with Wanda Arias • Compass RE Texas, LLC

"My job is to find and attract mastery-based agents to the office, protect the culture, and make sure everyone is happy! "

