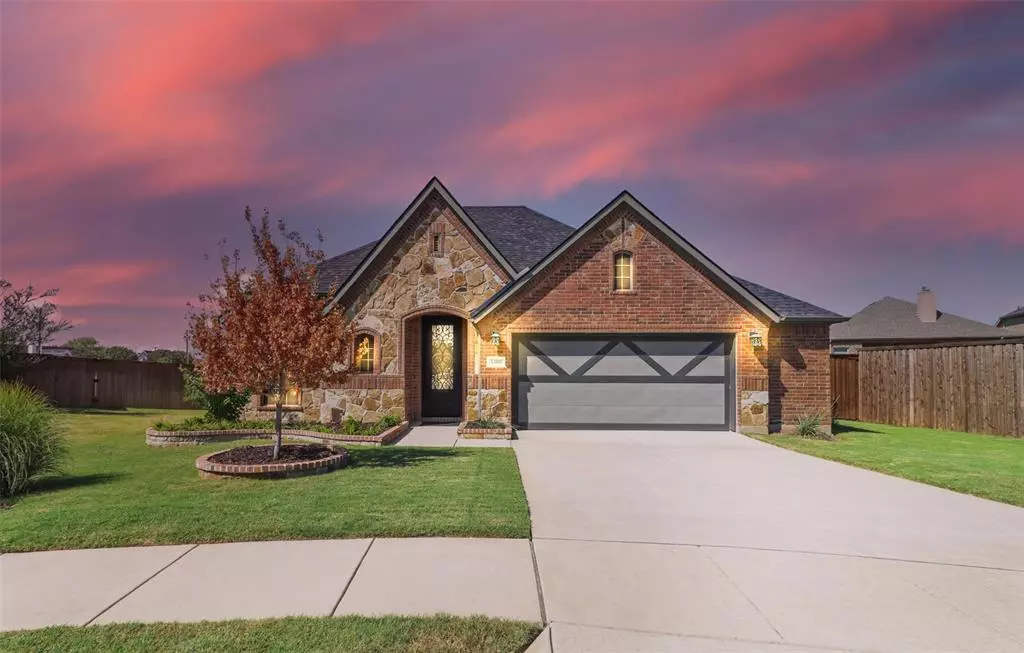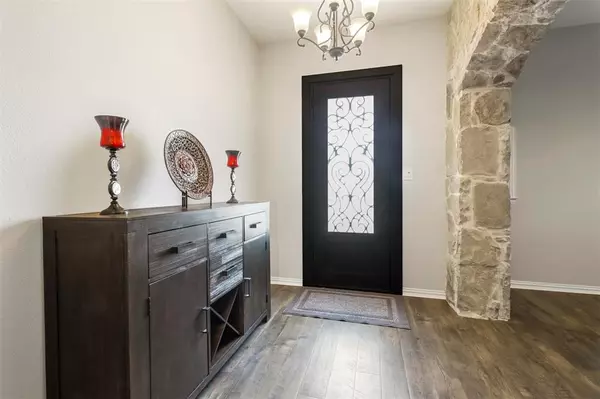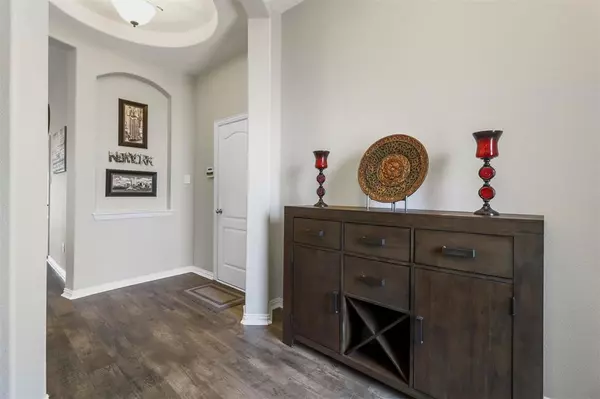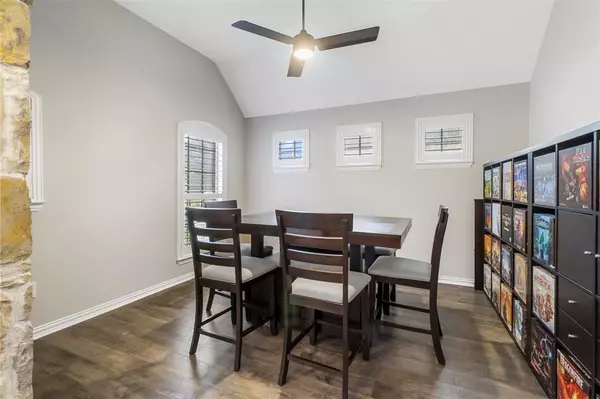$549,999
For more information regarding the value of a property, please contact us for a free consultation.
3 Beds
2 Baths
2,060 SqFt
SOLD DATE : 10/30/2023
Key Details
Property Type Single Family Home
Sub Type Single Family Residence
Listing Status Sold
Purchase Type For Sale
Square Footage 2,060 sqft
Price per Sqft $266
Subdivision The Shores At Hidden Cove Phase Seven
MLS Listing ID 20441279
Sold Date 10/30/23
Style Traditional
Bedrooms 3
Full Baths 2
HOA Fees $82/qua
HOA Y/N Mandatory
Year Built 2013
Annual Tax Amount $7,133
Lot Size 9,021 Sqft
Acres 0.2071
Property Description
Masterpiece of modern rustic living with over 90k in upgrades nestled in a gated community, just steps from Lake Lewisville. The Laurel by Gehan, offers 2060 sq ft. Enter the iron front door w smoked glass and be immediately captivated by the round rock arch entry that ushers you into the kitchen and living space. The chef's kitchen boasts an oversized island taking center stage, adorned with Quartz counters and backsplash. Upgrades include a Ruvati undermount black SS sink plus a brand-new black SS Samsung appliance pkg w induction cooktop, a single wall oven Wi-Fi, a French door smart fridge, and microwave w convection. Wood ceiling beams add a touch of rustic elegance and striking stone wall and fireplace take center stage. Enjoy the breathtaking view through the custom accordion panel door, unveiling a 18x12 pergola overlooking 2 serene pond features. Split bedroom floor plan. Wood lam floors throughout, dining rm, flex rm and 2.5 car garage, paid off PID make this home stand out.
Location
State TX
County Denton
Community Community Pool, Fishing, Gated, Greenbelt, Playground, Sidewalks
Direction From 121 go North on 423, left on Stonebrook Pkwy, Right on Hackberry Creek Park Road, Right on Blue Sky, Left on Summer Springs to Boardwalk. DNT exit Stonebrook Pwky go west, Right on Hackberry Creek Right Right on Blue Sky, Left on Summer Springs turns into Boardwalk Dr
Rooms
Dining Room 1
Interior
Interior Features Built-in Features, Cable TV Available, Decorative Lighting, Eat-in Kitchen, Flat Screen Wiring, High Speed Internet Available, Kitchen Island, Natural Woodwork, Open Floorplan, Vaulted Ceiling(s), Walk-In Closet(s)
Heating Central
Cooling Ceiling Fan(s), Central Air, Electric
Flooring Laminate
Fireplaces Number 1
Fireplaces Type Living Room, Wood Burning
Appliance Dishwasher, Disposal, Electric Cooktop, Microwave, Refrigerator
Heat Source Central
Laundry Electric Dryer Hookup, Utility Room, Full Size W/D Area, Washer Hookup
Exterior
Exterior Feature Covered Patio/Porch
Garage Spaces 2.0
Fence Wood, Wrought Iron
Community Features Community Pool, Fishing, Gated, Greenbelt, Playground, Sidewalks
Utilities Available City Sewer, City Water, Co-op Electric
Waterfront Description Water Board Authority – HOA
Roof Type Composition
Total Parking Spaces 2
Garage Yes
Building
Lot Description Adjacent to Greenbelt, Corner Lot, Cul-De-Sac, Landscaped, Sprinkler System
Story One
Foundation Slab
Level or Stories One
Structure Type Brick
Schools
Elementary Schools Hackberry
Middle Schools Lakeside
High Schools Little Elm
School District Little Elm Isd
Others
Ownership See Tax Records
Acceptable Financing Cash, Conventional, FHA, VA Loan
Listing Terms Cash, Conventional, FHA, VA Loan
Financing Conventional
Special Listing Condition Aerial Photo
Read Less Info
Want to know what your home might be worth? Contact us for a FREE valuation!

Our team is ready to help you sell your home for the highest possible price ASAP

©2024 North Texas Real Estate Information Systems.
Bought with Rachel Fontana • Local Pro Realty LLC

"My job is to find and attract mastery-based agents to the office, protect the culture, and make sure everyone is happy! "






