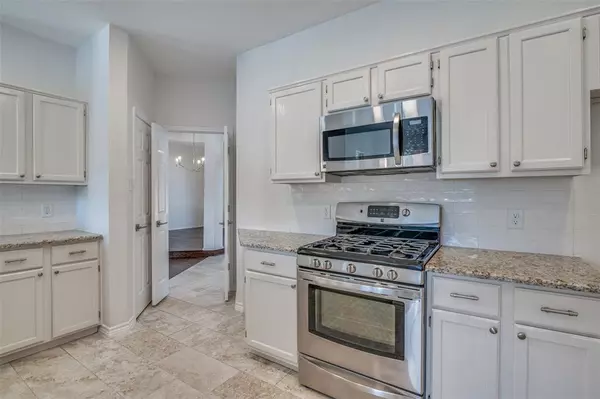$465,000
For more information regarding the value of a property, please contact us for a free consultation.
4 Beds
3 Baths
2,283 SqFt
SOLD DATE : 10/27/2023
Key Details
Property Type Single Family Home
Sub Type Single Family Residence
Listing Status Sold
Purchase Type For Sale
Square Footage 2,283 sqft
Price per Sqft $203
Subdivision Lewisville Valley 6 Sec 2
MLS Listing ID 20443854
Sold Date 10/27/23
Style Contemporary/Modern
Bedrooms 4
Full Baths 2
Half Baths 1
HOA Y/N None
Year Built 1991
Annual Tax Amount $7,097
Lot Size 7,797 Sqft
Acres 0.179
Property Description
SELLER HAS RECEIVED AN OFFER. OFFER DEADLINE TODAY 5PM OCT 1ST! A beautifully reimagined home by Maverick Designs. This stunning home sits on a nice sized lot with luscious green grass and mature trees in the front along with a sparkling pool and spa in the rear overlooked by an expansive covered patio. The interior is a crisp clean white accented by neutral tones, fresh paint, new carpet, engineered wood flooring, new designer selected oversized tile in the primary bath, cabinet hardware, lighting fixtures, updated baths, granite in the kitchen, quartz in the baths, with a new AC! The floorplan is split with the primary BR down and the secondary BRs up. The kitchen has an abundance of ctop space and comes with the gas range that every chef requires. The pool is ready for a splash. The spa has been drained, acid washed. The pool has been replastered and equipment serviced. This is a true gem. Make this dream home yours today!
Location
State TX
County Denton
Direction From I-35E, take Justin Rd to N Garden Ridge Blvd to Valley Ridge Blvd to Crosshaven Dr to Glenmore Dr
Rooms
Dining Room 2
Interior
Interior Features Cable TV Available, Eat-in Kitchen, Granite Counters, High Speed Internet Available, Loft, Pantry, Walk-In Closet(s)
Heating Central, Fireplace(s)
Cooling Ceiling Fan(s), Central Air
Flooring Carpet, Ceramic Tile, Combination, Tile, Wood
Fireplaces Number 1
Fireplaces Type Brick, Gas, Gas Starter, Living Room, Masonry, Wood Burning
Appliance Dishwasher, Disposal, Gas Range, Gas Water Heater, Microwave, Plumbed For Gas in Kitchen
Heat Source Central, Fireplace(s)
Laundry Electric Dryer Hookup, Utility Room, Full Size W/D Area, Washer Hookup
Exterior
Exterior Feature Covered Patio/Porch, Rain Gutters
Garage Spaces 2.0
Pool Fenced, Gunite, In Ground, Outdoor Pool, Pool/Spa Combo
Utilities Available City Sewer, City Water, Electricity Connected, Individual Gas Meter, Individual Water Meter, Sidewalk
Roof Type Composition,Shingle
Total Parking Spaces 2
Garage Yes
Private Pool 1
Building
Story Two
Foundation Slab
Level or Stories Two
Structure Type Brick,Siding
Schools
Elementary Schools Valley Ridge
Middle Schools Huffines
High Schools Lewisville
School District Lewisville Isd
Others
Ownership owner of record
Acceptable Financing Cash, Conventional, FHA, Fixed, VA Loan
Listing Terms Cash, Conventional, FHA, Fixed, VA Loan
Financing Conventional
Read Less Info
Want to know what your home might be worth? Contact us for a FREE valuation!

Our team is ready to help you sell your home for the highest possible price ASAP

©2024 North Texas Real Estate Information Systems.
Bought with Kim Drees • Keller Williams Realty

"My job is to find and attract mastery-based agents to the office, protect the culture, and make sure everyone is happy! "






