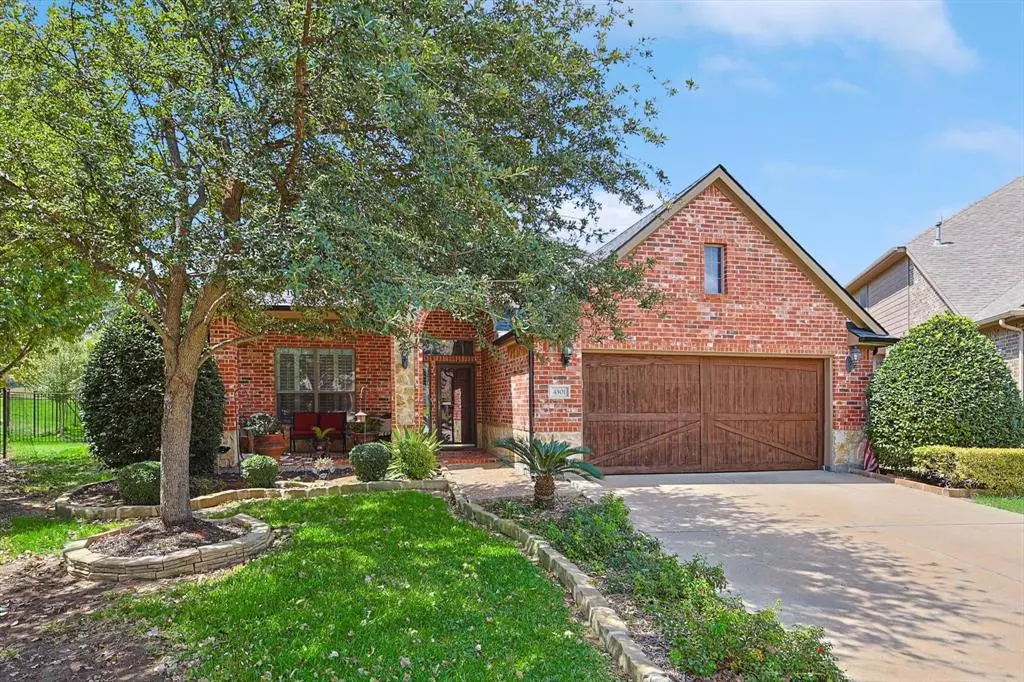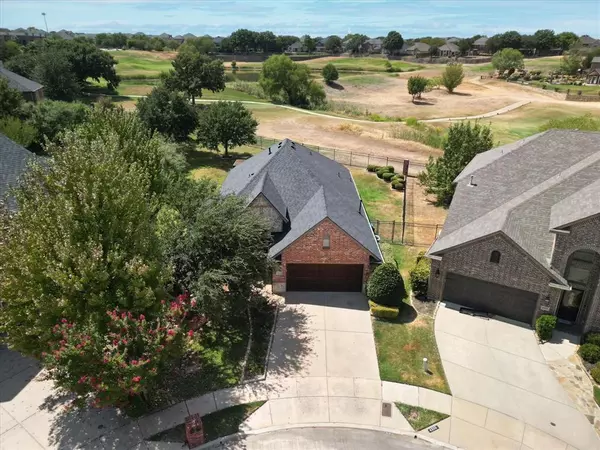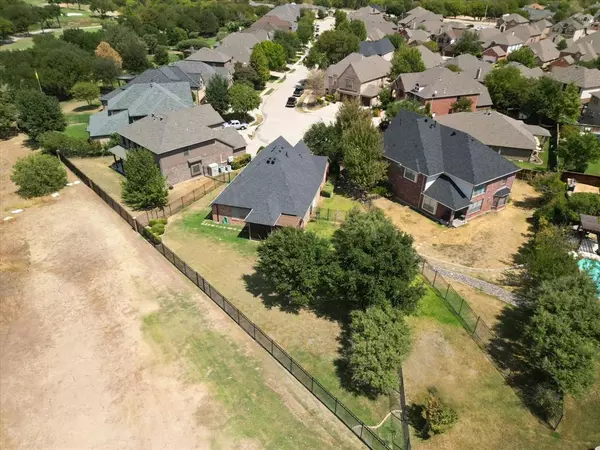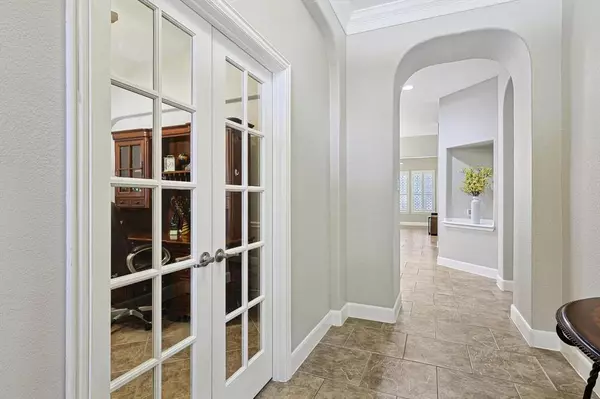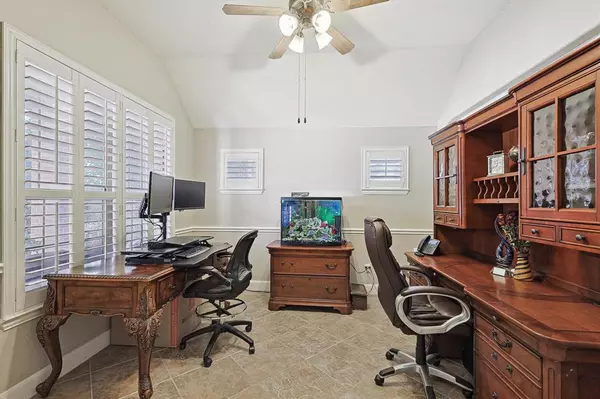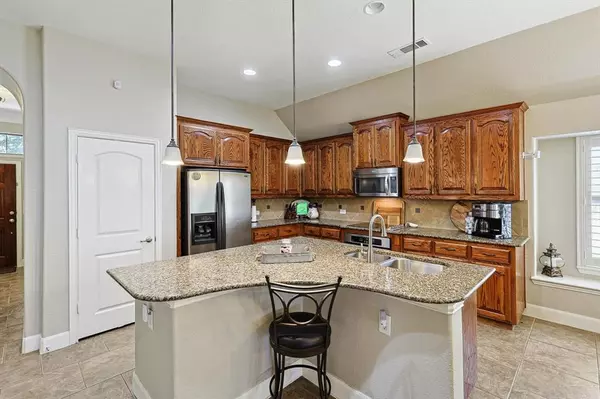$435,000
For more information regarding the value of a property, please contact us for a free consultation.
3 Beds
2 Baths
1,874 SqFt
SOLD DATE : 11/20/2023
Key Details
Property Type Single Family Home
Sub Type Single Family Residence
Listing Status Sold
Purchase Type For Sale
Square Footage 1,874 sqft
Price per Sqft $232
Subdivision Fairways Of Fossil Creek The
MLS Listing ID 20426991
Sold Date 11/20/23
Style Traditional
Bedrooms 3
Full Baths 2
HOA Fees $41/ann
HOA Y/N Mandatory
Year Built 2006
Annual Tax Amount $8,417
Lot Size 0.273 Acres
Acres 0.273
Lot Dimensions 35x85x115x138x110
Property Description
RARE OPPORTUNITY to own a single-story Newmark Home on a premium FOSSIL CREEK GOLF COURSE pie-shaped lot at the end of a secluded cul-de-sac. Enjoy a lock-and-leave lifestyle in this low maintenance home finished with plantation shutters, ceramic tile & wood flooring throughout. Relax with a cup of coffee on the veranda front porch. Study~office has French Doors to the foyer. Open floor plan features a central kitchen with island seating, pendant lights, granite counters, built-in desk~day planner center, and a window seat in the dining area. Spacious family room includes a corner fireplace with gas logs and a wall of windows overlooking the golf course. Large primary suite also views the golf course. Ensuite bathroom has a jetted tub, separate shower, dual sinks on a raised vanity and a big walk-in closet. Split secondary bedrooms share a hall bathroom. Pass-thru utility room opens to the climate controlled garage with cedar roll-up doors and epoxy coated floors. Huge covered patio!
Location
State TX
County Tarrant
Community Golf, Jogging Path/Bike Path
Direction Beach to Paula Ridge Ct, end of block at cul-de-sac backing to Golf Course at Fossil Creek
Rooms
Dining Room 1
Interior
Interior Features Built-in Features, Cable TV Available, Decorative Lighting, Granite Counters, High Speed Internet Available, Kitchen Island, Open Floorplan, Pantry, Walk-In Closet(s), Wired for Data
Heating Central, Fireplace(s), Natural Gas
Cooling Ceiling Fan(s), Central Air, Electric
Flooring Ceramic Tile
Fireplaces Number 1
Fireplaces Type Gas, Gas Logs, Gas Starter
Appliance Dishwasher, Disposal, Electric Cooktop, Electric Oven, Gas Water Heater, Microwave
Heat Source Central, Fireplace(s), Natural Gas
Laundry Electric Dryer Hookup, Utility Room, Full Size W/D Area, Washer Hookup
Exterior
Exterior Feature Covered Patio/Porch, Rain Gutters
Garage Spaces 2.0
Fence Metal
Community Features Golf, Jogging Path/Bike Path
Utilities Available Cable Available, City Sewer, City Water, Concrete, Curbs, Individual Gas Meter, Individual Water Meter, Natural Gas Available, Sidewalk, Underground Utilities
Roof Type Composition
Total Parking Spaces 2
Garage Yes
Building
Lot Description Cul-De-Sac, Interior Lot, Irregular Lot, Landscaped, Lrg. Backyard Grass, On Golf Course, Sprinkler System
Story One
Foundation Slab
Level or Stories One
Structure Type Brick,Rock/Stone
Schools
Elementary Schools Northbrook
Middle Schools Ed Willkie
High Schools Saginaw
School District Eagle Mt-Saginaw Isd
Others
Ownership John & Leigh Paine
Acceptable Financing Cash, Conventional, FHA, VA Loan
Listing Terms Cash, Conventional, FHA, VA Loan
Financing Cash
Special Listing Condition Aerial Photo, Deed Restrictions, Survey Available, Verify Tax Exemptions
Read Less Info
Want to know what your home might be worth? Contact us for a FREE valuation!

Our team is ready to help you sell your home for the highest possible price ASAP

©2025 North Texas Real Estate Information Systems.
Bought with Brandi Stevens • Fathom Realty LLC
"My job is to find and attract mastery-based agents to the office, protect the culture, and make sure everyone is happy! "

