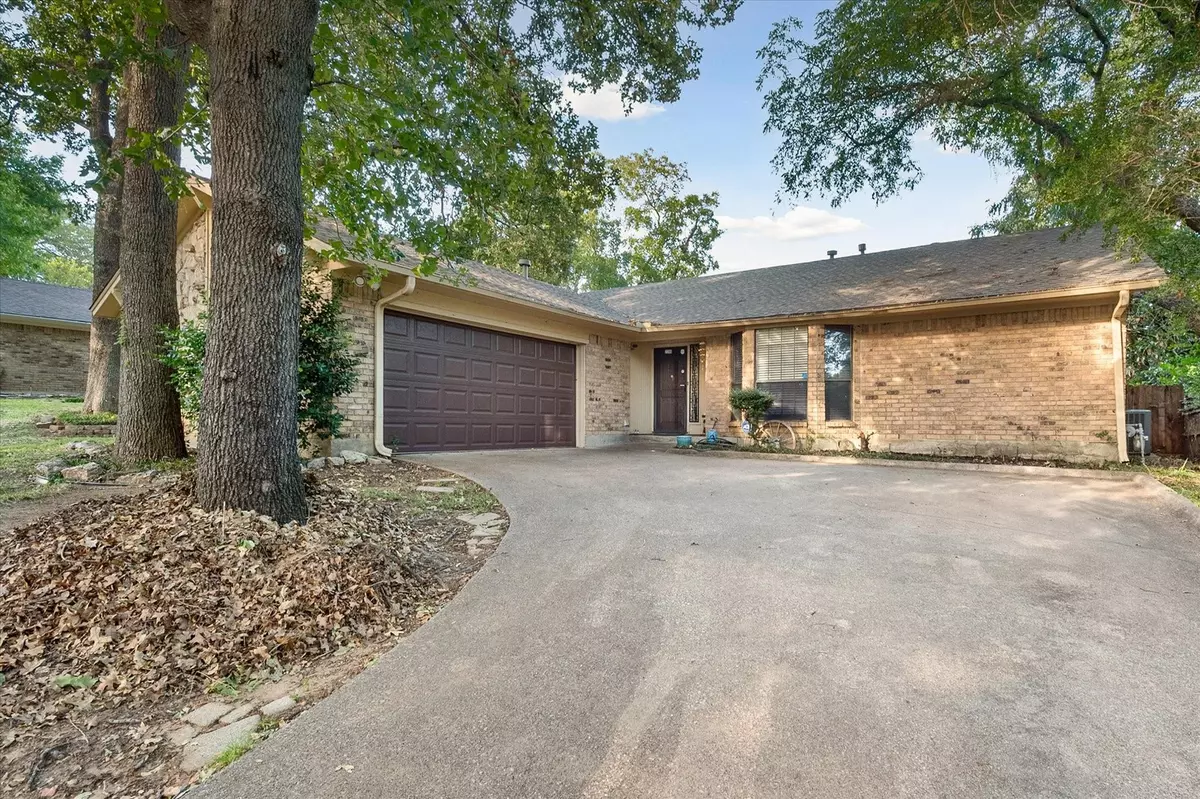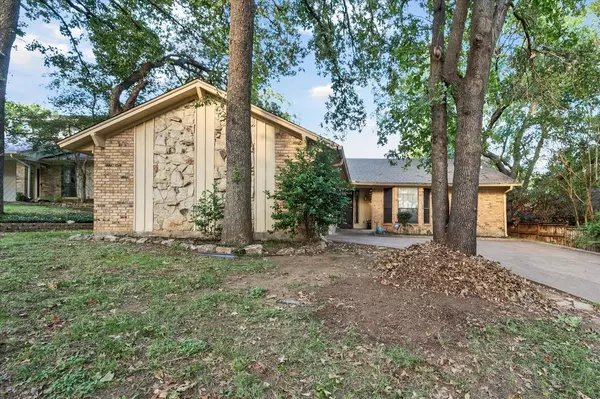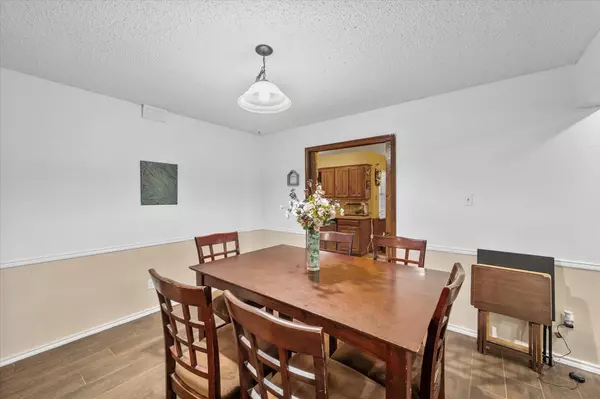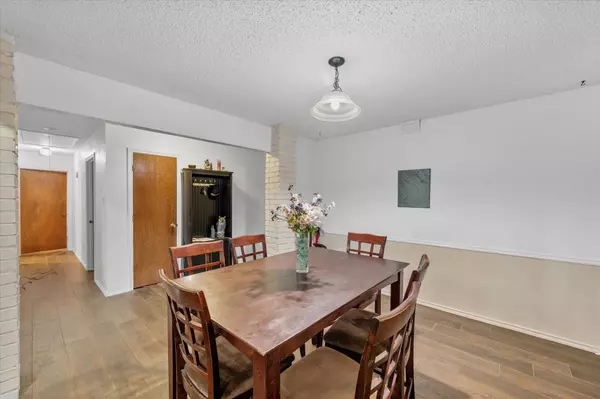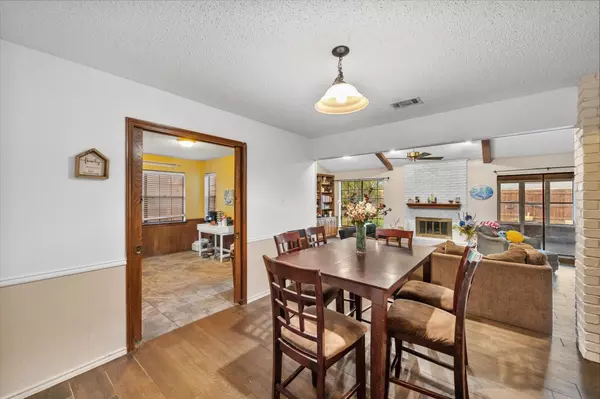$340,000
For more information regarding the value of a property, please contact us for a free consultation.
3 Beds
2 Baths
2,048 SqFt
SOLD DATE : 12/08/2023
Key Details
Property Type Single Family Home
Sub Type Single Family Residence
Listing Status Sold
Purchase Type For Sale
Square Footage 2,048 sqft
Price per Sqft $166
Subdivision Shady Park Add
MLS Listing ID 20454257
Sold Date 12/08/23
Bedrooms 3
Full Baths 2
HOA Y/N None
Year Built 1977
Annual Tax Amount $6,600
Lot Size 8,058 Sqft
Acres 0.185
Lot Dimensions IRREGULAR
Property Description
OPEN HOUSE SATURDAY OCT. 14,2023 10:45-11:45AM.
Step back & take a deep breath as this home transports you to a simpler time. This 3.2.2 is situated perfectly on a scenic lot and cul-de-sac street. The serenity of the neighborhood boasts pride in home ownership & the feel of the country in the heart of the city. Vaulted wood beamed ceiling, wood burning fireplace with gas starter, beautiful custom cabinets, & a stunning enclosed sun room w hot tub are a few must sees! Easy access to freeways & Veterans Memorial Park!
Location
State TX
County Tarrant
Direction Pioneer Parkway East, Park Row South Rt, Arkansas Lane East Rt, Spanish Trail Lft, Shady Park Lft, Shady View Ct Lft, home middle ways down on right
Rooms
Dining Room 2
Interior
Interior Features Cable TV Available, Decorative Lighting, High Speed Internet Available, Paneling, Vaulted Ceiling(s), Wet Bar
Heating Central, Natural Gas
Cooling Ceiling Fan(s), Central Air, Electric
Flooring Ceramic Tile, Laminate
Fireplaces Number 1
Fireplaces Type Gas Starter, Wood Burning
Appliance Dishwasher, Disposal, Electric Cooktop, Electric Oven, Gas Water Heater, Microwave
Heat Source Central, Natural Gas
Laundry Full Size W/D Area
Exterior
Exterior Feature Covered Patio/Porch
Garage Spaces 2.0
Fence Wood
Pool Separate Spa/Hot Tub
Utilities Available City Sewer, City Water
Roof Type Composition
Total Parking Spaces 2
Garage Yes
Building
Lot Description Cul-De-Sac, Interior Lot, Landscaped, Lrg. Backyard Grass, Many Trees, Sprinkler System
Story One
Foundation Slab
Level or Stories One
Schools
Elementary Schools Dunn
High Schools Arlington
School District Arlington Isd
Others
Ownership see tax
Acceptable Financing Cash, Conventional, FHA, Texas Vet, VA Loan
Listing Terms Cash, Conventional, FHA, Texas Vet, VA Loan
Financing Conventional
Read Less Info
Want to know what your home might be worth? Contact us for a FREE valuation!

Our team is ready to help you sell your home for the highest possible price ASAP

©2024 North Texas Real Estate Information Systems.
Bought with John Pollock • RE/MAX Pinnacle Group REALTORS

"My job is to find and attract mastery-based agents to the office, protect the culture, and make sure everyone is happy! "

