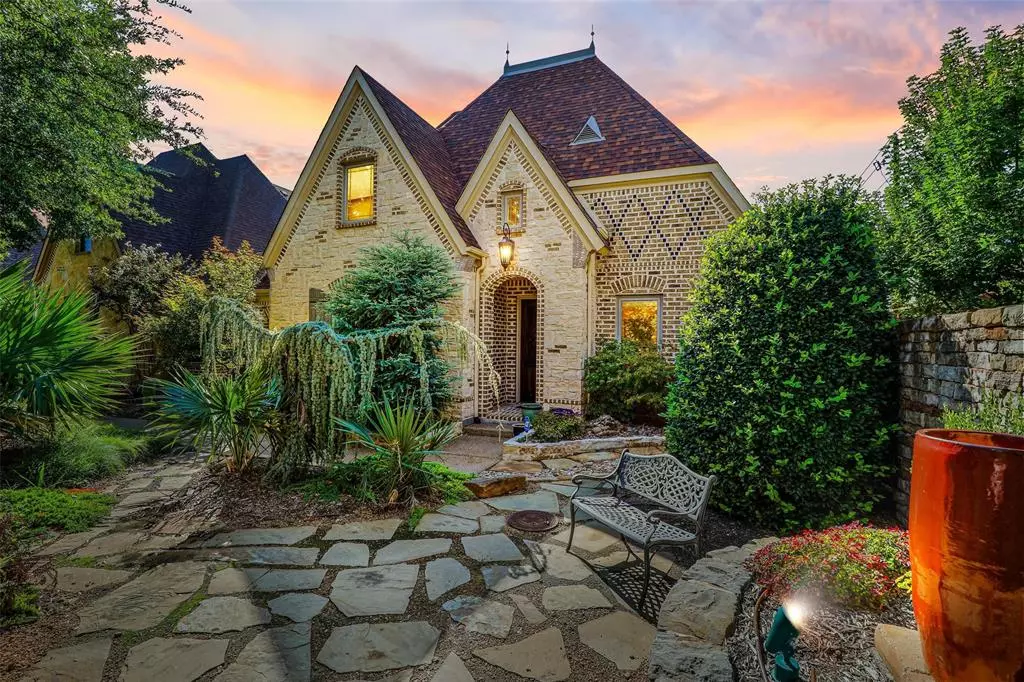$929,000
For more information regarding the value of a property, please contact us for a free consultation.
3 Beds
4 Baths
3,167 SqFt
SOLD DATE : 12/14/2023
Key Details
Property Type Single Family Home
Sub Type Single Family Residence
Listing Status Sold
Purchase Type For Sale
Square Footage 3,167 sqft
Price per Sqft $293
Subdivision Cambridge Gate
MLS Listing ID 20446325
Sold Date 12/14/23
Style Traditional
Bedrooms 3
Full Baths 3
Half Baths 1
HOA Fees $201/qua
HOA Y/N Mandatory
Year Built 2008
Annual Tax Amount $17,677
Property Description
Windows- Pella Architect Series window have blinds between panes. Argon gas filled; ultimate efficiency. Home has 100+ recessed lights controlled by Creston Smart Home automation series. Hot water recirculates on 1st floor to always have immediate hot water; feature warms primary bathroom floor tiles so they're warm in cold seasons. The pool & spa w many unique features. The inground sport-therapy pool can be used year round. Has a current high pressure incline plane to be able to exercise or recover from injury & more. The Spa has deep body jets. This barely scratches the service on features & upgrades throughout. REVIEW Pool & Home lists in supplements, features & upgrades & TONS of info you need to know about this home!!
Location
State TX
County Collin
Community Community Sprinkler, Gated, Perimeter Fencing, Sidewalks
Direction Exit Preston Rd, S on Preston. Take Preston down to Cambridge Gate Dr on right. Enter gate, turn right on Stapleford Circle & follow around to the bend. House will be down the side walk with sign on the sidewalk so you know which home it is. Very private!!
Rooms
Dining Room 2
Interior
Interior Features Built-in Features, Built-in Wine Cooler, Cable TV Available, Decorative Lighting, Dry Bar, Eat-in Kitchen, Granite Counters, High Speed Internet Available, Kitchen Island, Open Floorplan, Pantry, Smart Home System, Walk-In Closet(s)
Heating Central, Natural Gas
Cooling Ceiling Fan(s), Central Air
Flooring Carpet, Ceramic Tile, Hardwood, Wood
Fireplaces Number 1
Fireplaces Type Family Room, Gas, Gas Logs
Appliance Built-in Refrigerator, Dishwasher, Disposal, Electric Cooktop, Electric Range, Gas Oven, Gas Water Heater, Microwave
Heat Source Central, Natural Gas
Laundry Electric Dryer Hookup, Utility Room, Full Size W/D Area, Washer Hookup, On Site
Exterior
Exterior Feature Attached Grill, Awning(s), Courtyard, Rain Gutters, Lighting, Outdoor Grill, Outdoor Kitchen, Private Yard
Garage Spaces 2.0
Fence Wood
Pool Gunite, Heated, In Ground, Outdoor Pool, Private, Pump, Sport, Water Feature, Waterfall, Other
Community Features Community Sprinkler, Gated, Perimeter Fencing, Sidewalks
Utilities Available All Weather Road, Cable Available, City Sewer, City Water, Concrete, Curbs, Electricity Available, Electricity Connected, Individual Gas Meter, Individual Water Meter, Natural Gas Available, Phone Available, Sidewalk
Roof Type Composition
Total Parking Spaces 2
Garage Yes
Private Pool 1
Building
Lot Description Few Trees, Interior Lot, Irregular Lot, Landscaped, Sprinkler System, Subdivision
Story One and One Half
Foundation Slab
Level or Stories One and One Half
Structure Type Brick,Rock/Stone
Schools
Elementary Schools Haggar
Middle Schools Frankford
High Schools Shepton
School District Plano Isd
Others
Ownership Glen & Paul Day
Acceptable Financing Cash, Conventional, VA Loan
Listing Terms Cash, Conventional, VA Loan
Financing Cash
Special Listing Condition Aerial Photo, Survey Available
Read Less Info
Want to know what your home might be worth? Contact us for a FREE valuation!

Our team is ready to help you sell your home for the highest possible price ASAP

©2024 North Texas Real Estate Information Systems.
Bought with Bill Fife • Fife & Associates Realty, LLC

"My job is to find and attract mastery-based agents to the office, protect the culture, and make sure everyone is happy! "






