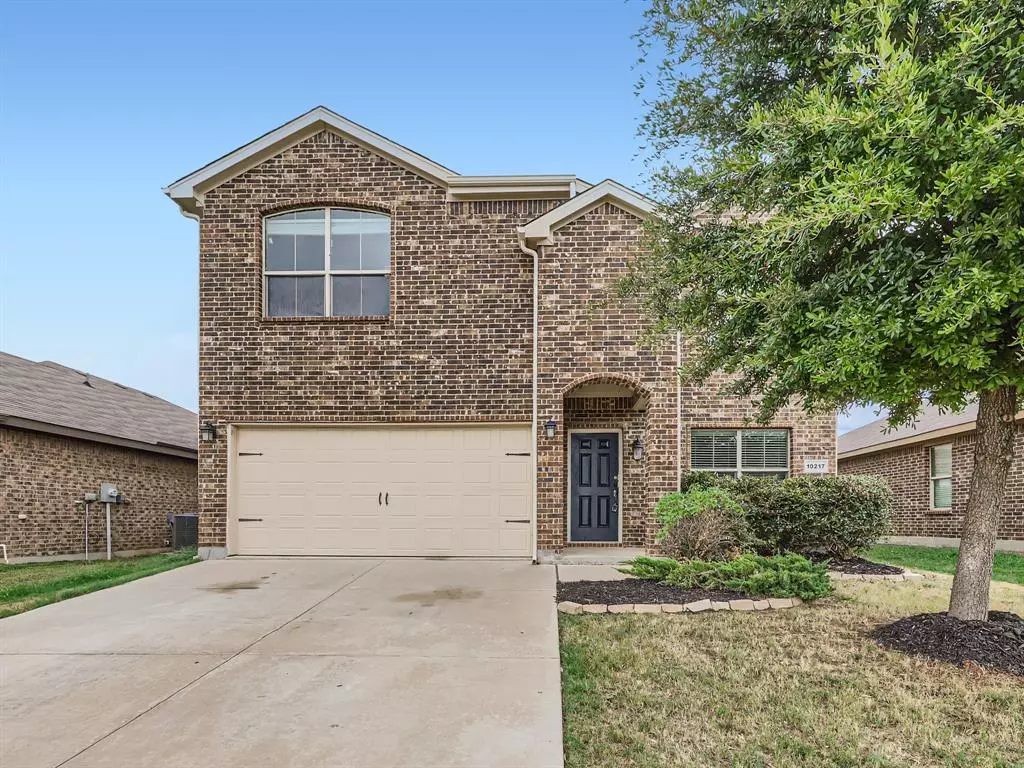$316,500
For more information regarding the value of a property, please contact us for a free consultation.
4 Beds
3 Baths
2,381 SqFt
SOLD DATE : 12/27/2023
Key Details
Property Type Single Family Home
Sub Type Single Family Residence
Listing Status Sold
Purchase Type For Sale
Square Footage 2,381 sqft
Price per Sqft $132
Subdivision Kingspoint
MLS Listing ID 20435244
Sold Date 12/27/23
Style Traditional
Bedrooms 4
Full Baths 2
Half Baths 1
HOA Fees $15/qua
HOA Y/N Mandatory
Year Built 2015
Annual Tax Amount $6,318
Lot Size 5,619 Sqft
Acres 0.129
Property Description
Seller willing to give $5,000 in concessions for new carpet with acceptable offer! Welcome home! This stunning 4-bedroom, 2.5-bathroom residence embodies the essence of modern living. Roof and HVAC installed in 2021! The thoughtfully designed open floor plan seamlessly connects the kitchen, dining, and living room areas, creating an inviting and functional space. The kitchen features dark cabinets, granite countertops, and a convenient kitchen island. Need a dedicated workspace? Look no further! This home also features a well-appointed office space. Heading upstairs, you'll discover a versatile loft area that can be customized to suit your needs. The primary bedroom is a true sanctuary, complete with an ensuite bathroom and a spacious walk-in closet. There are three additional bedrooms and a full bath. Outside, you'll find a covered patio overlooking the fenced backyard. Schedule a viewing today, your dream home awaits! Click the Virtual Tour link to view the 3D walkthrough.
Location
State TX
County Tarrant
Community Curbs, Sidewalks
Direction Head north on I-35W N, take exit 40, turn right onto Garden Acres Dr, turn left onto Oak Grove Rd, turn right onto McPherson Rd, turn left onto Forest Hill Everman Rd, turn left onto Kings Glen Ln, turn left at the 1st cross street onto S Race St. The property will be on the left.
Rooms
Dining Room 1
Interior
Interior Features Cable TV Available, Decorative Lighting, Eat-in Kitchen, Granite Counters, High Speed Internet Available, Kitchen Island, Loft, Open Floorplan, Pantry, Walk-In Closet(s)
Heating Central, Electric
Cooling Ceiling Fan(s), Central Air, Electric
Flooring Carpet, Tile
Appliance Dishwasher, Electric Oven, Electric Range, Microwave
Heat Source Central, Electric
Laundry In Hall, Full Size W/D Area, On Site
Exterior
Exterior Feature Covered Patio/Porch, Rain Gutters, Lighting, Private Entrance, Private Yard
Garage Spaces 2.0
Fence Back Yard, Fenced, Full, Wood
Community Features Curbs, Sidewalks
Utilities Available Cable Available, City Sewer, City Water, Curbs, Electricity Available, Phone Available, Sewer Available, Sidewalk
Roof Type Composition
Total Parking Spaces 2
Garage Yes
Building
Lot Description Interior Lot, Landscaped, Many Trees
Story Two
Foundation Slab
Level or Stories Two
Structure Type Brick
Schools
Elementary Schools Townley
High Schools Everman
School District Everman Isd
Others
Ownership Joanna & Douglas Dehn
Acceptable Financing Cash, Conventional, FHA, VA Loan
Listing Terms Cash, Conventional, FHA, VA Loan
Financing Conventional
Read Less Info
Want to know what your home might be worth? Contact us for a FREE valuation!

Our team is ready to help you sell your home for the highest possible price ASAP

©2024 North Texas Real Estate Information Systems.
Bought with Alan Torrejon • TDRealty

"My job is to find and attract mastery-based agents to the office, protect the culture, and make sure everyone is happy! "

