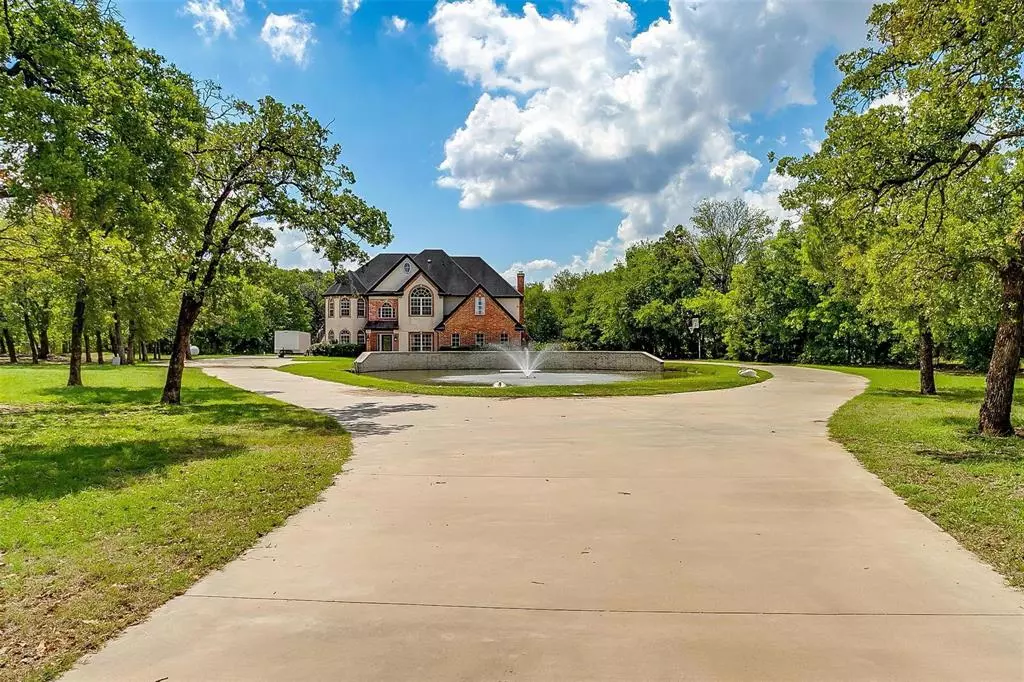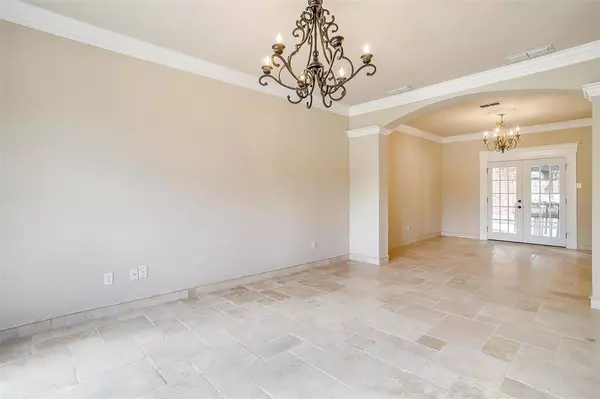$1,190,000
For more information regarding the value of a property, please contact us for a free consultation.
5 Beds
4 Baths
3,460 SqFt
SOLD DATE : 01/08/2024
Key Details
Property Type Single Family Home
Sub Type Single Family Residence
Listing Status Sold
Purchase Type For Sale
Square Footage 3,460 sqft
Price per Sqft $343
Subdivision Shady Oaks
MLS Listing ID 20352530
Sold Date 01/08/24
Bedrooms 5
Full Baths 3
Half Baths 1
HOA Y/N None
Year Built 1998
Annual Tax Amount $10,093
Lot Size 4.900 Acres
Acres 4.9
Lot Dimensions 209x1022x208x1020
Property Description
This is one of a kind property in Burleson. Private gated entrance to this picturesque property! Located on nearly 5 acres of land. No city taxes! Beautiful focal point pond with fountain, 2 swans, and surrounded by a large circle drive. The home is an entertainer's dream. The kitchen features double ovens, upgraded cabinetry, and custom granite counters. The kitchen also features a wine storage room. The primary bedroom features a fireplace, a soaking tub, a separate shower, dual sinks, a custom closet, and access to the balcony with fantastic views with the soothing sound of the waterfall. 5 bedrooms, 3.5 baths. Exterior fireplaces are located on the first and second story. Heated 11ft. diving pool with beach entry, Rock waterfall, hot tub, and covered swim-up bar. Concrete road to commericial metal 40x60 shop, RV parking. New roof this year!
Location
State TX
County Johnson
Direction From I35* Exit E Bethesda Rd.* Right on Winnett Rd * Left on County Road 518* Cross E Renfro to County Road 604 * Left on County Road 523 * Left on County Road 605 * Right on County Road 605A the home will be on the right. There are multiple ways to drive to this property.
Rooms
Dining Room 2
Interior
Interior Features Built-in Features, Decorative Lighting, Eat-in Kitchen, Flat Screen Wiring, Granite Counters, Kitchen Island, Multiple Staircases, Open Floorplan, Pantry, Walk-In Closet(s)
Heating Electric, Fireplace(s), Propane, Zoned
Cooling Ceiling Fan(s), Central Air, Electric, Multi Units, Zoned, Other
Flooring Carpet, Ceramic Tile, Tile, Travertine Stone
Fireplaces Number 4
Fireplaces Type Bedroom, Brick, Double Sided, Family Room, Gas, Gas Logs, Master Bedroom, Outside, See Through Fireplace, Stone, Wood Burning, Other
Equipment Other
Appliance Commercial Grade Vent, Dishwasher, Disposal, Electric Cooktop, Electric Oven, Microwave
Heat Source Electric, Fireplace(s), Propane, Zoned
Exterior
Exterior Feature Balcony, Covered Courtyard, Covered Patio/Porch, Lighting, Private Entrance, RV/Boat Parking, Stable/Barn, Storage
Garage Spaces 2.0
Fence Barbed Wire, Brick, Fenced, Gate, High Fence, Metal, Rock/Stone, Security, Wrought Iron
Pool Diving Board, Gunite, Heated, In Ground, Outdoor Pool, Pool Sweep, Pump, Water Feature, Waterfall, Other
Utilities Available Aerobic Septic, All Weather Road, Asphalt, Co-op Water, Electricity Connected, Individual Water Meter, Outside City Limits, Overhead Utilities, Propane, Septic, No City Services
Roof Type Composition
Total Parking Spaces 2
Garage Yes
Private Pool 1
Building
Lot Description Acreage, Cleared, Few Trees, Landscaped, Lrg. Backyard Grass, Many Trees, Sprinkler System, Tank/ Pond, Water/Lake View
Story Two
Foundation Slab
Level or Stories Two
Structure Type Brick
Schools
Elementary Schools Stribling
Middle Schools Kerr
High Schools Burleson Centennial
School District Burleson Isd
Others
Ownership Contact listing Agent
Acceptable Financing Cash, Conventional
Listing Terms Cash, Conventional
Financing Cash
Special Listing Condition Aerial Photo, Survey Available
Read Less Info
Want to know what your home might be worth? Contact us for a FREE valuation!

Our team is ready to help you sell your home for the highest possible price ASAP

©2024 North Texas Real Estate Information Systems.
Bought with Michael Craine • Trinity Country Real Estate

"My job is to find and attract mastery-based agents to the office, protect the culture, and make sure everyone is happy! "






