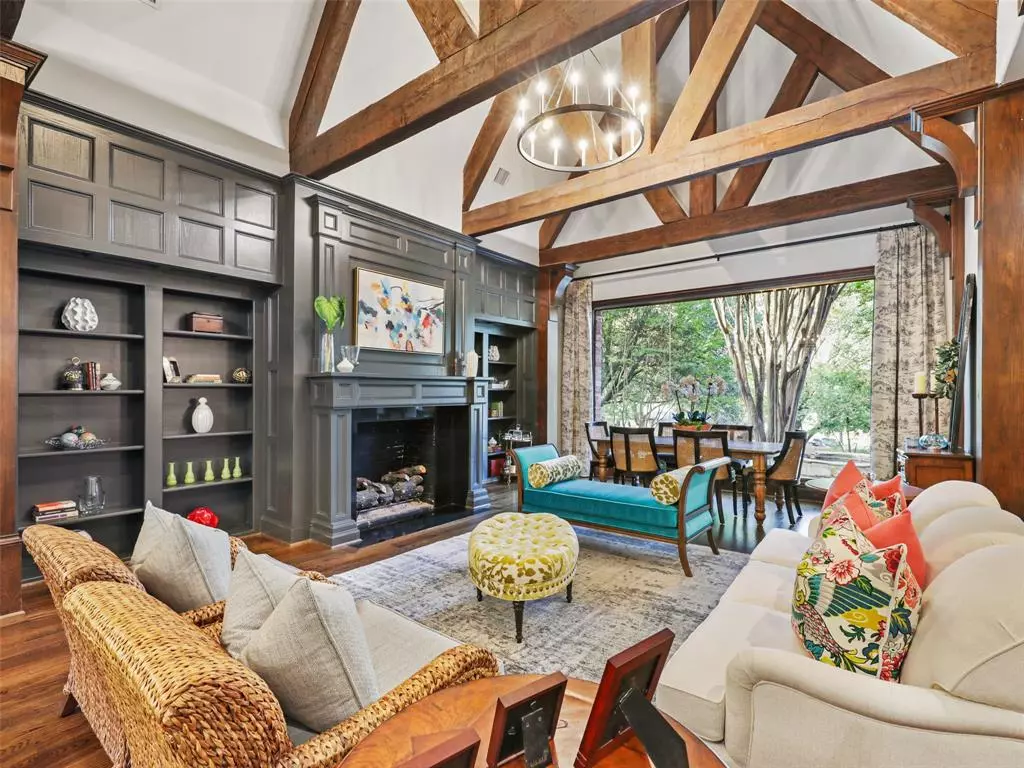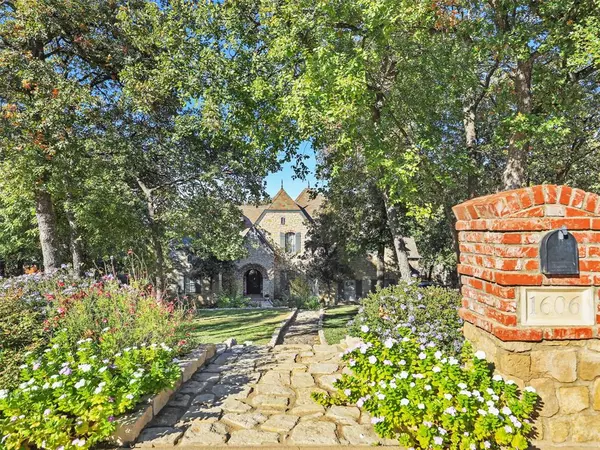$1,950,000
For more information regarding the value of a property, please contact us for a free consultation.
5 Beds
5 Baths
5,902 SqFt
SOLD DATE : 01/12/2024
Key Details
Property Type Single Family Home
Sub Type Single Family Residence
Listing Status Sold
Purchase Type For Sale
Square Footage 5,902 sqft
Price per Sqft $330
Subdivision Regal Oaks Add
MLS Listing ID 20466312
Sold Date 01/12/24
Style English,Tudor
Bedrooms 5
Full Baths 4
Half Baths 1
HOA Fees $41/ann
HOA Y/N Mandatory
Year Built 2000
Annual Tax Amount $25,066
Lot Size 1.000 Acres
Acres 1.0
Property Description
Welcome home to this flawless integration of timeless elegance and modern luxury privately nestled on a sprawling one acre lot in the heart of Southlake. Inside, you will find an ideal layout offering the primary bedroom as well as a secondary suite on the first level with three additional bedrooms on the second level. The gorgeous kitchen features top-of-the-line Thermodor appliances, quartz countertops, an abundance of custom cabinetry, and a striking large island with a stunning quartzite surface. Your primary suite is a lavish retreat offering a luxurious en-suite bathroom complete with marble flooring, quartz countertops, a cozy fireplace, separate marble shower, and walk-in closet. Take your entertainment outdoors to enjoy your outdoor kitchen area, lush landscaping, and sparkling pool. Take advantage of Southlake Carroll's renowned ISD ensuring top tier education and enjoy the convenience of the best shopping and dining experiences just minutes away from this gorgeous property.
Location
State TX
County Tarrant
Community Curbs
Direction Westbound on Highway 114. Take Dove Road exit. Take West Dove Road and Randol Mill Avenue to Regal Oaks Drive. See GPS.
Rooms
Dining Room 2
Interior
Interior Features Built-in Features, Cable TV Available, Cathedral Ceiling(s), Chandelier, Decorative Lighting, Double Vanity, Eat-in Kitchen, High Speed Internet Available, Kitchen Island, Vaulted Ceiling(s), Walk-In Closet(s), In-Law Suite Floorplan
Heating Central, Fireplace(s)
Cooling Attic Fan, Ceiling Fan(s), Central Air, Electric
Flooring Hardwood, Marble, Tile
Fireplaces Number 3
Fireplaces Type Bath, Den, Living Room, Master Bedroom
Appliance Built-in Coffee Maker, Dishwasher, Disposal, Gas Cooktop, Microwave, Double Oven, Plumbed For Gas in Kitchen, Tankless Water Heater, Warming Drawer
Heat Source Central, Fireplace(s)
Laundry Utility Room, Full Size W/D Area
Exterior
Exterior Feature Balcony, Covered Patio/Porch, Gas Grill, Rain Gutters, Lighting, Private Yard
Garage Spaces 3.0
Fence Fenced, Wood, Wrought Iron
Pool In Ground, Water Feature
Community Features Curbs
Utilities Available City Sewer, City Water, Curbs, Sidewalk
Roof Type Tile
Total Parking Spaces 3
Garage Yes
Private Pool 1
Building
Lot Description Interior Lot, Landscaped, Lrg. Backyard Grass, Many Trees, Sprinkler System, Subdivision
Story Two
Foundation Slab
Level or Stories Two
Structure Type Brick,Rock/Stone,Siding
Schools
Elementary Schools Walnut Grove
Middle Schools Carroll
High Schools Carroll
School District Carroll Isd
Others
Ownership See Realist Tax
Acceptable Financing Cash, Conventional
Listing Terms Cash, Conventional
Financing VA
Special Listing Condition Aerial Photo, Survey Available
Read Less Info
Want to know what your home might be worth? Contact us for a FREE valuation!

Our team is ready to help you sell your home for the highest possible price ASAP

©2024 North Texas Real Estate Information Systems.
Bought with Rebecca Savage • United Real Estate

"My job is to find and attract mastery-based agents to the office, protect the culture, and make sure everyone is happy! "






