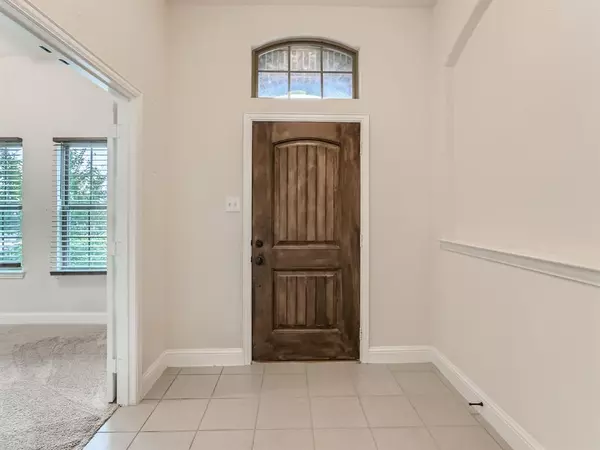$345,900
For more information regarding the value of a property, please contact us for a free consultation.
3 Beds
2 Baths
1,818 SqFt
SOLD DATE : 02/02/2024
Key Details
Property Type Single Family Home
Sub Type Single Family Residence
Listing Status Sold
Purchase Type For Sale
Square Footage 1,818 sqft
Price per Sqft $190
Subdivision The Meadows Ph Xii
MLS Listing ID 20466082
Sold Date 02/02/24
Style Traditional
Bedrooms 3
Full Baths 2
HOA Y/N None
Year Built 2018
Annual Tax Amount $8,261
Lot Size 0.306 Acres
Acres 0.306
Property Description
Click the Virtual Tour link to view the 3D walkthrough. Welcome to this perfectly move-in ready home, where the possibilities are endless! This open-concept gem is designed to delight and the large windows allow light to fill the space. The kitchen boasts granite countertops, stainless steel appliances, abundant cabinetry and a large center island. Retreat to your spacious primary suite, an oasis of tranquility, with a private bathroom featuring a double vanity, a relaxing garden tub, and not 1, but 2 generously sized walk-in closets. The home office can easily transform into a 4th bedroom or accommodate whatever best suits your lifestyle. Outside is an expansive backyard complete with a tree-lined view behind the back fence along with no rear neighbors, allowing you to enjoy privacy and serenity like never before. This home is perfectly situated between Lewisville Lake and Lake Ray Roberts, offering endless opportunities for recreation, boating, fishing, and more. Don't miss it!
Location
State TX
County Denton
Community Curbs, Park, Playground, Sidewalks
Direction Head northeast on US-377 N toward Steve Smith Way. Turn left onto Highmeadow Dr. Home is on the right.
Rooms
Dining Room 1
Interior
Interior Features Cable TV Available, Double Vanity, Granite Counters, High Speed Internet Available, Kitchen Island, Open Floorplan, Pantry, Walk-In Closet(s)
Heating Central
Cooling Ceiling Fan(s), Central Air
Flooring Carpet, Tile
Appliance Dishwasher, Disposal, Electric Range, Electric Water Heater, Microwave
Heat Source Central
Laundry Utility Room, On Site
Exterior
Exterior Feature Rain Gutters, Private Yard
Garage Spaces 2.0
Fence Back Yard, Fenced, Wood
Community Features Curbs, Park, Playground, Sidewalks
Utilities Available Cable Available, City Sewer, City Water, Electricity Available, Phone Available, Sewer Available
Roof Type Composition
Total Parking Spaces 2
Garage Yes
Building
Lot Description Interior Lot, Landscaped, Lrg. Backyard Grass, Subdivision
Story One
Foundation Slab
Level or Stories One
Structure Type Brick,Rock/Stone,Siding
Schools
Elementary Schools Hl Brockett
Middle Schools Aubrey
High Schools Aubrey
School District Aubrey Isd
Others
Ownership Angela Shanks, John Shanks
Acceptable Financing Cash, Conventional, FHA, VA Loan
Listing Terms Cash, Conventional, FHA, VA Loan
Financing Conventional
Special Listing Condition Survey Available
Read Less Info
Want to know what your home might be worth? Contact us for a FREE valuation!

Our team is ready to help you sell your home for the highest possible price ASAP

©2024 North Texas Real Estate Information Systems.
Bought with Carol Layman • Better Homes & Gardens, Winans

"My job is to find and attract mastery-based agents to the office, protect the culture, and make sure everyone is happy! "






