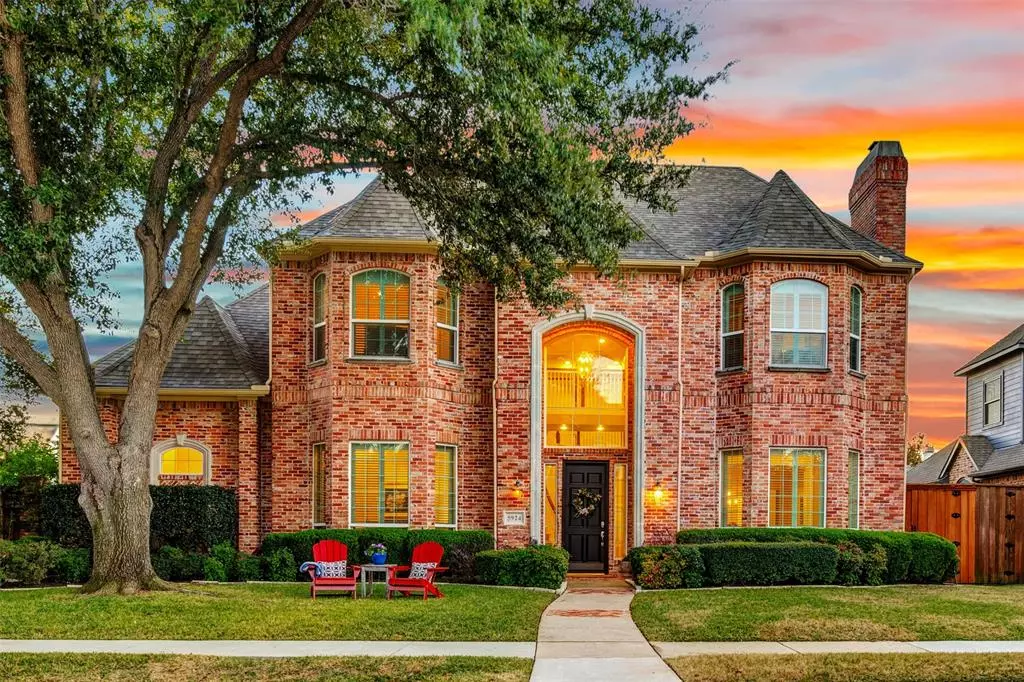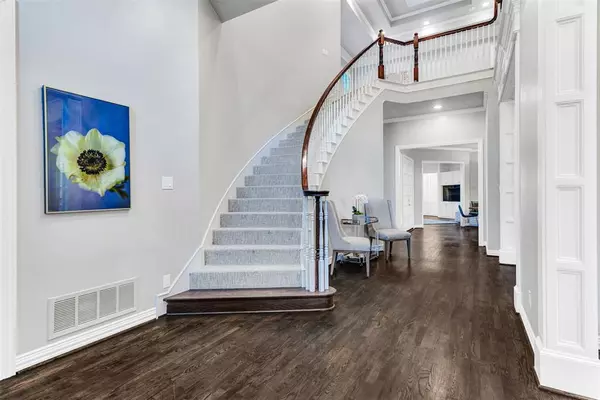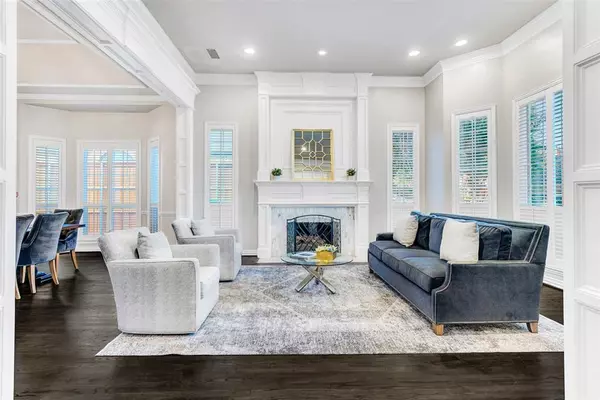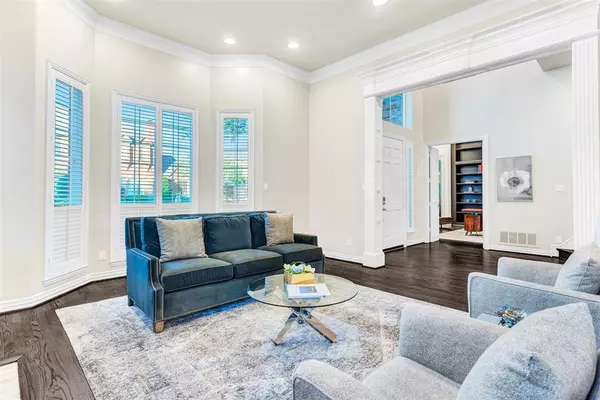$1,250,000
For more information regarding the value of a property, please contact us for a free consultation.
6 Beds
5 Baths
4,683 SqFt
SOLD DATE : 02/09/2024
Key Details
Property Type Single Family Home
Sub Type Single Family Residence
Listing Status Sold
Purchase Type For Sale
Square Footage 4,683 sqft
Price per Sqft $266
Subdivision Willow Bend Polo Estates Ph A
MLS Listing ID 20500879
Sold Date 02/09/24
Style Traditional
Bedrooms 6
Full Baths 4
Half Baths 1
HOA Fees $42/ann
HOA Y/N Mandatory
Year Built 1992
Annual Tax Amount $18,611
Lot Size 10,018 Sqft
Acres 0.23
Property Description
Absolutely stunning home nestled on an oversized corner lot is overflowing with recent upgrades in 2020. Gourmet kitchen now boasts Wolf appliances (gas range, second oven and microwave), Bosch dishwasher, veggie sink and subzero fridge. Other updates include wood floors, granite counters in the kitchen and baths, fireplace surround in living room, and painted kitchen cabinets, among others. A private executive study has a wall of bookshelves and coffered ceiling. Relax with the cozy fireplace in the expansive family room and sip on drinks from the convenient dry bar with wine fridge (2020). A primary suite is your private retreat, savoring the spa-like bath with soaking tub, tiled shower, dual vanities, dual toilets and immense walk-in closet! Upstairs finds a light-filled game room and five bedrooms, two jack-n-jill baths and one private bath. you'll quickly fall in love with the backyard offering a covered patio, lots of grass and a sports court (2020) for basketball and more!
Location
State TX
County Collin
Community Curbs, Greenbelt, Park, Playground, Sidewalks
Direction From Tollway- East on Park, North on Parkwood, Right on McFarland, Left on Notre Dame, Right on Davenhill, Left on Divots, Left on Royal Palm.
Rooms
Dining Room 2
Interior
Interior Features Built-in Features, Built-in Wine Cooler, Cable TV Available, Chandelier, Decorative Lighting, Double Vanity, Dry Bar, Flat Screen Wiring, Granite Counters, High Speed Internet Available, Kitchen Island, Paneling, Pantry, Wainscoting, Walk-In Closet(s)
Heating Central, Natural Gas, Zoned
Cooling Ceiling Fan(s), Central Air, Electric, Zoned
Flooring Carpet, Ceramic Tile, Wood
Fireplaces Number 2
Fireplaces Type Family Room, Gas Logs, Gas Starter, Living Room, Wood Burning
Appliance Built-in Refrigerator, Dishwasher, Disposal, Electric Oven, Gas Oven, Gas Range, Gas Water Heater, Microwave, Plumbed For Gas in Kitchen, Refrigerator, Warming Drawer
Heat Source Central, Natural Gas, Zoned
Laundry Electric Dryer Hookup, Utility Room, Full Size W/D Area, Washer Hookup
Exterior
Exterior Feature Covered Patio/Porch, Garden(s), Rain Gutters, Sport Court
Garage Spaces 3.0
Fence Back Yard, Fenced, Gate, Wood
Community Features Curbs, Greenbelt, Park, Playground, Sidewalks
Utilities Available Alley, Cable Available, City Sewer, City Water, Concrete, Curbs, Individual Gas Meter, Individual Water Meter, Sidewalk, Underground Utilities
Roof Type Composition
Total Parking Spaces 3
Garage Yes
Building
Lot Description Corner Lot, Few Trees, Irregular Lot, Landscaped, Sprinkler System, Subdivision
Story Two
Foundation Slab
Level or Stories Two
Structure Type Brick
Schools
Elementary Schools Centennial
Middle Schools Renner
High Schools Shepton
School District Plano Isd
Others
Ownership see agent
Acceptable Financing Cash, Conventional
Listing Terms Cash, Conventional
Financing Cash
Read Less Info
Want to know what your home might be worth? Contact us for a FREE valuation!

Our team is ready to help you sell your home for the highest possible price ASAP

©2025 North Texas Real Estate Information Systems.
Bought with Kari Schuveiller • Keller Williams Realty DPR
"My job is to find and attract mastery-based agents to the office, protect the culture, and make sure everyone is happy! "






