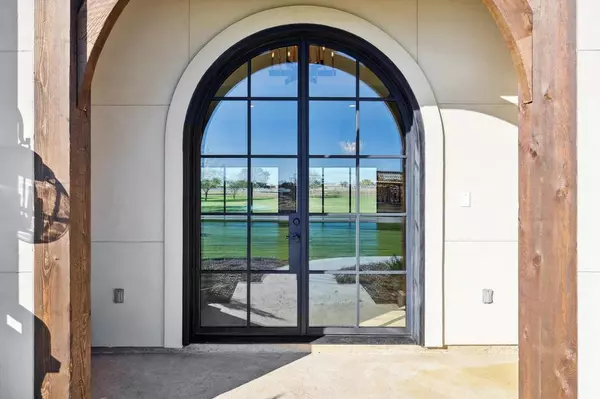$2,850,000
For more information regarding the value of a property, please contact us for a free consultation.
5 Beds
5 Baths
4,997 SqFt
SOLD DATE : 02/16/2024
Key Details
Property Type Single Family Home
Sub Type Single Family Residence
Listing Status Sold
Purchase Type For Sale
Square Footage 4,997 sqft
Price per Sqft $570
Subdivision Trifecta Estates
MLS Listing ID 20310414
Sold Date 02/16/24
Style Contemporary/Modern,Traditional
Bedrooms 5
Full Baths 4
Half Baths 1
HOA Fees $150/mo
HOA Y/N Mandatory
Year Built 2023
Annual Tax Amount $8,058
Lot Size 2.020 Acres
Acres 2.02
Property Description
“BUILDER INCENTIVE” THE BUILDER IS OFFERING TO BUY DOWN THE BUYERS INTEREST-RATE BY 1%. Discover the epitome of luxury living in the heart of Bartonville with this 5-bed, 5-bath custom home on 2 sprawling acres. As you step inside through the arched glass entry door, you're greeted by exquisite details at every turn. High-end appliances, including a built-in refrigerator, adorn the gourmet kitchen, while sliding doors seamlessly connect the indoors to the outdoor patio. A chef's dream comes true with the addition of a huge prep kitchen, perfect for culinary enthusiasts. The master suite boasts an accent wall and offers a spa-like experience with porcelain floors, a soaking tub, double shower heads, and a custom closet. Convenience meets functionality with a sink in the laundry room. Upstairs, a media room awaits movie nights and entertainment. With attention to detail and elegance in every room, this custom home is a true masterpiece. Don't miss the opportunity to call it yours!
Location
State TX
County Denton
Direction GPS
Rooms
Dining Room 2
Interior
Interior Features Cable TV Available, Cathedral Ceiling(s), Chandelier, Decorative Lighting, Double Vanity, Eat-in Kitchen, Flat Screen Wiring, Granite Counters, Kitchen Island, Open Floorplan, Pantry, Smart Home System, Sound System Wiring, Vaulted Ceiling(s), Wainscoting, Walk-In Closet(s), Wired for Data
Heating Central, Natural Gas
Cooling Central Air, Electric
Flooring Combination, Wood
Fireplaces Number 1
Fireplaces Type Family Room
Appliance Built-in Gas Range, Built-in Refrigerator
Heat Source Central, Natural Gas
Exterior
Garage Spaces 3.0
Utilities Available Concrete, Electricity Available, Individual Gas Meter, Natural Gas Available, Septic
Roof Type Asphalt,Metal,Mixed
Total Parking Spaces 3
Garage Yes
Building
Lot Description Subdivision
Story Two
Foundation Pillar/Post/Pier, Slab
Level or Stories Two
Structure Type Board & Batten Siding,Brick
Schools
Elementary Schools Dorothy P Adkins
Middle Schools Tom Harpool
High Schools Guyer
School District Denton Isd
Others
Ownership See Rax
Financing Cash
Read Less Info
Want to know what your home might be worth? Contact us for a FREE valuation!

Our team is ready to help you sell your home for the highest possible price ASAP

©2024 North Texas Real Estate Information Systems.
Bought with Tracy Dye • RE/MAX Cross Country

"My job is to find and attract mastery-based agents to the office, protect the culture, and make sure everyone is happy! "






