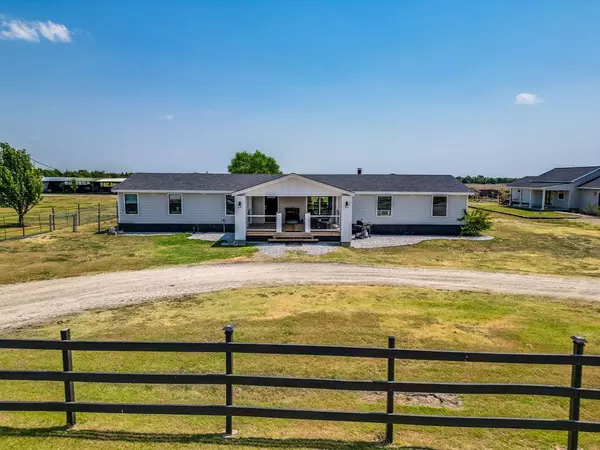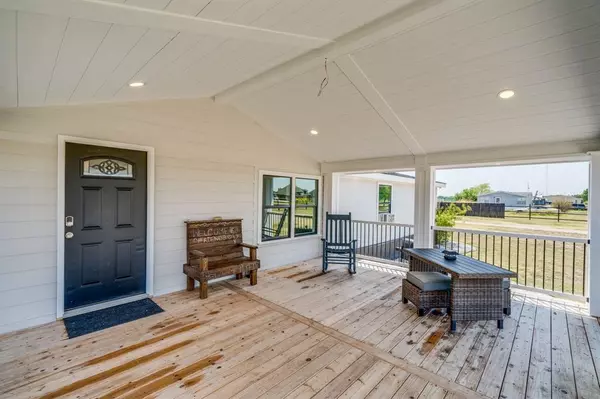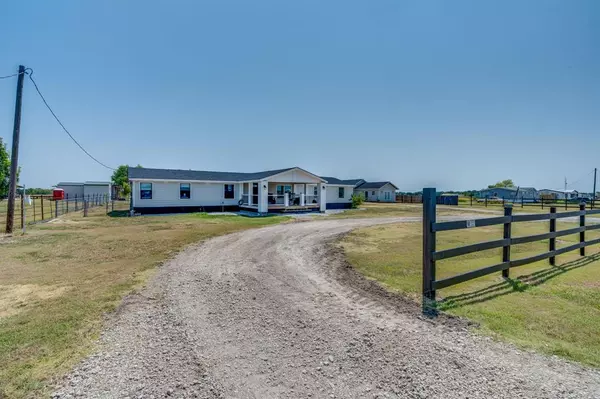$474,900
For more information regarding the value of a property, please contact us for a free consultation.
7 Beds
4 Baths
3,136 SqFt
SOLD DATE : 02/23/2024
Key Details
Property Type Single Family Home
Sub Type Single Family Residence
Listing Status Sold
Purchase Type For Sale
Square Footage 3,136 sqft
Price per Sqft $151
Subdivision G W Wheelock
MLS Listing ID 20501771
Sold Date 02/23/24
Style Ranch
Bedrooms 7
Full Baths 4
HOA Y/N None
Year Built 1994
Annual Tax Amount $4,488
Lot Size 1.210 Acres
Acres 1.21
Property Description
CHECK OUT TRUE COUNTRY LIVING YET ONLY MINUTES TO MODERN CITY CONVENIENCES*A MAIN HOME 2128 SQFT & A GUEST HOUSE 1600 SQFT ON 1.21 ACRES*OUTSIDE CITY LIMITS*Main Home is a 4 Bedroom, 2 Bath OPEN FLOOR PLAN has been REMODELED, Laminate Wood Floors, New Carpet in 2 Bedrooms, Study, REMODELED Master Bedroom & Spa Like Master Bath, Indoor Utility with sink, Country Kitchen with tons of Cabinets & Counter Space, Large Living Room with Fireplace, Split Bedrooms for privacy, Huge Covered Front & Back Decks to enjoy the scenery*Guest Frame Home has 3 Bedrooms, 2 Baths & a WORKSHOP & is simply PRECIOUS! Built in 2017 with a Country Porch to sit on, everything about it is Stunning! Large Living Room with a unique box ceiling, Decorative Fireplace, Split Bedrooms for privacy, Spacious Kitchen with a Walk in Pantry, Large Master Bedroom with access to your own deck to look at the stars*Great Location!
Location
State TX
County Ellis
Direction 287 towards Ennis, Turn left on Broadhead, go all the way down Broadhead & turn left on Gibson - Home on the right!
Rooms
Dining Room 2
Interior
Interior Features Built-in Features, Decorative Lighting, Granite Counters, High Speed Internet Available, Open Floorplan, Vaulted Ceiling(s), Walk-In Closet(s), In-Law Suite Floorplan
Heating Central, Electric
Cooling Ceiling Fan(s), Central Air, Electric, Window Unit(s)
Flooring Carpet, Ceramic Tile, Laminate, Vinyl
Fireplaces Number 1
Fireplaces Type Wood Burning
Appliance Dishwasher, Disposal, Electric Range, Microwave
Heat Source Central, Electric
Laundry Electric Dryer Hookup, Utility Room, Full Size W/D Area, Washer Hookup
Exterior
Exterior Feature Covered Deck, Covered Patio/Porch, Dog Run
Fence Chain Link
Utilities Available Asphalt, Co-op Electric, Co-op Water, Outside City Limits, Septic
Roof Type Composition
Garage No
Building
Lot Description Acreage, Interior Lot, Lrg. Backyard Grass
Story One
Foundation Combination, Pillar/Post/Pier, Slab
Level or Stories One
Structure Type Frame,Siding
Schools
Elementary Schools Margaret Felty
High Schools Waxahachie
School District Waxahachie Isd
Others
Ownership Castillo
Acceptable Financing Cash, Conventional, VA Loan
Listing Terms Cash, Conventional, VA Loan
Financing Conventional
Special Listing Condition Aerial Photo
Read Less Info
Want to know what your home might be worth? Contact us for a FREE valuation!

Our team is ready to help you sell your home for the highest possible price ASAP

©2024 North Texas Real Estate Information Systems.
Bought with Eric Enge • Eric Gerard Realty

"My job is to find and attract mastery-based agents to the office, protect the culture, and make sure everyone is happy! "






