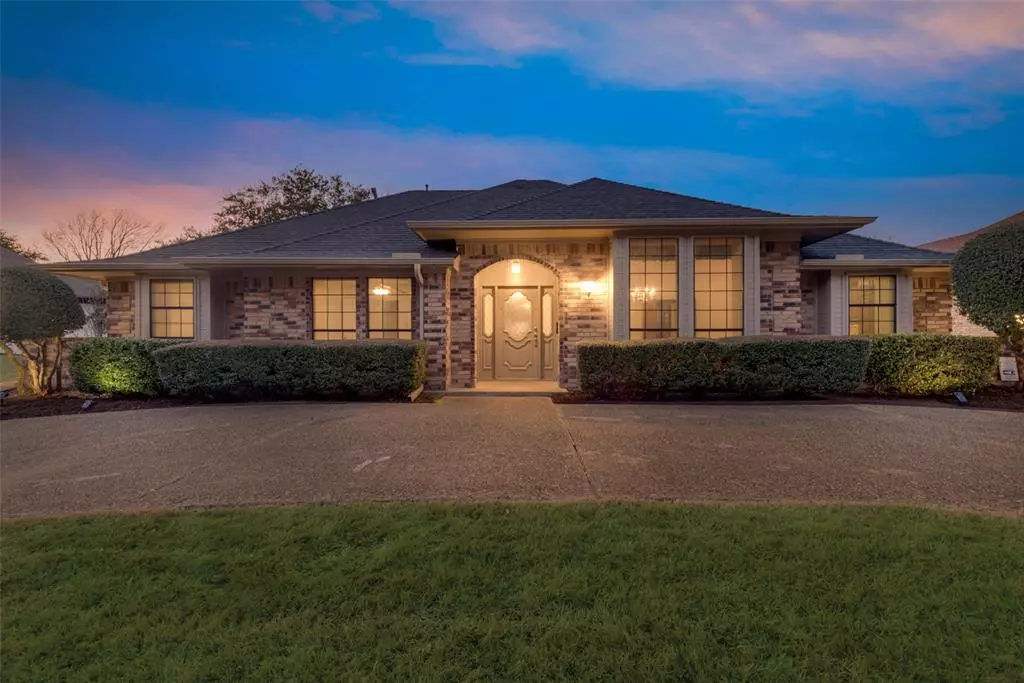$375,000
For more information regarding the value of a property, please contact us for a free consultation.
4 Beds
3 Baths
2,449 SqFt
SOLD DATE : 02/29/2024
Key Details
Property Type Single Family Home
Sub Type Single Family Residence
Listing Status Sold
Purchase Type For Sale
Square Footage 2,449 sqft
Price per Sqft $153
Subdivision Lake Park East Estates
MLS Listing ID 20519894
Sold Date 02/29/24
Style Traditional
Bedrooms 4
Full Baths 3
HOA Y/N None
Year Built 1984
Annual Tax Amount $5,531
Lot Size 9,321 Sqft
Acres 0.214
Property Description
Custom home in a beautiful neighborhood. Located on a large lot you will find this treasure with lots of character. Family room is spacious and great for entertaining. Cozy fireplace; custom bookshelves; vaulted ceiling. Lots of natural light from the bank of windows that look out to the patio and backyard. Formal dining room plus nice size breakfast nook with built-in hutch gives you two great dining areas OR dining room could be a study office. Kitchen as gas cook top; refrigerator remains too. All bedrooms are spacious in size and offers great closet space. The game room (second living or flex room) can be a large 4th bedroom with its own full bath. The home has excellent potential for choosing your own personal updating wants.
Roof and gutters replaced January 2024; Solar screens on front of home replaced January 2024. Convenient to 635; I20; Hwy 80; George Bush. Opportunity knocks offering great value for a great home in a great location! Thank you for seeing it today.
Location
State TX
County Dallas
Direction See maps
Rooms
Dining Room 2
Interior
Interior Features Built-in Features, Cable TV Available, Double Vanity, High Speed Internet Available, Paneling, Pantry, Vaulted Ceiling(s), Walk-In Closet(s), Wet Bar
Heating Central, Natural Gas
Cooling Ceiling Fan(s), Central Air, Electric
Flooring Carpet, Laminate, Vinyl
Fireplaces Number 1
Fireplaces Type Brick, Family Room, Gas, Gas Starter, Glass Doors, Raised Hearth, Wood Burning
Appliance Dishwasher, Disposal, Electric Oven, Gas Cooktop, Gas Water Heater, Microwave, Refrigerator, Vented Exhaust Fan, Water Filter
Heat Source Central, Natural Gas
Laundry Electric Dryer Hookup, Gas Dryer Hookup, Utility Room
Exterior
Exterior Feature Covered Patio/Porch, Rain Gutters
Garage Spaces 2.0
Fence Wood
Utilities Available Alley, City Sewer, City Water, Concrete, Curbs, Individual Gas Meter, Individual Water Meter, Sidewalk, Underground Utilities
Roof Type Composition
Total Parking Spaces 2
Garage Yes
Building
Lot Description Interior Lot, Landscaped, Lrg. Backyard Grass, Sprinkler System, Subdivision
Story One
Foundation Slab
Level or Stories One
Structure Type Brick
Schools
Elementary Schools Black
Middle Schools Agnew
High Schools Mesquite
School District Mesquite Isd
Others
Ownership Owner of Record
Acceptable Financing Cash, Conventional, FHA, VA Loan
Listing Terms Cash, Conventional, FHA, VA Loan
Financing VA
Special Listing Condition Survey Available
Read Less Info
Want to know what your home might be worth? Contact us for a FREE valuation!

Our team is ready to help you sell your home for the highest possible price ASAP

©2024 North Texas Real Estate Information Systems.
Bought with Kim Johnson • RE/MAX Four Corners

"My job is to find and attract mastery-based agents to the office, protect the culture, and make sure everyone is happy! "






