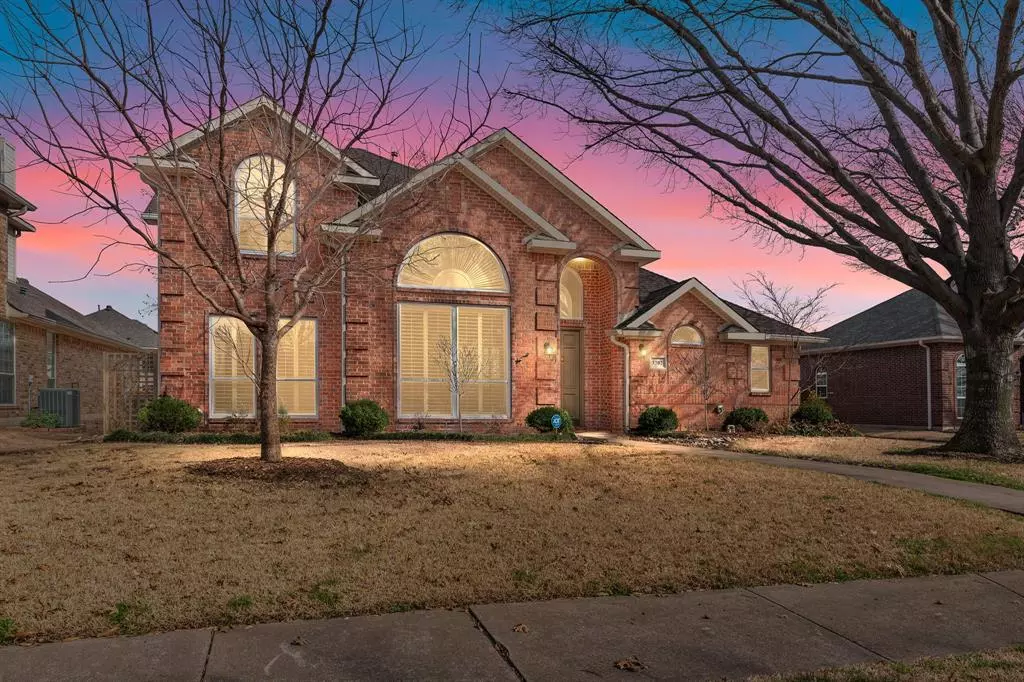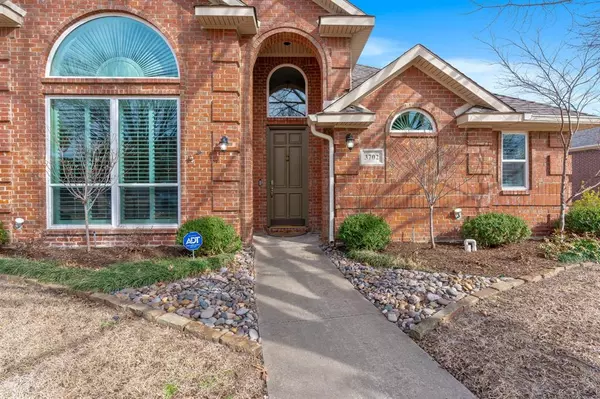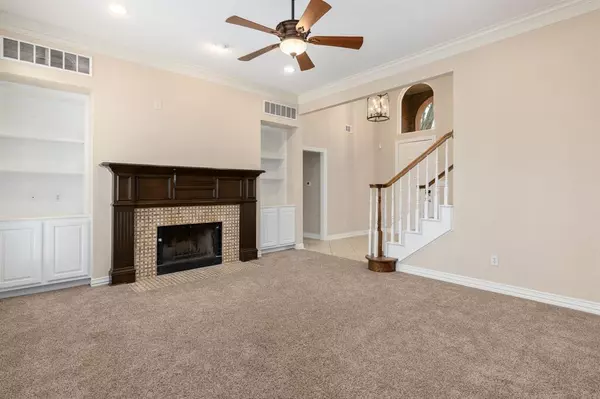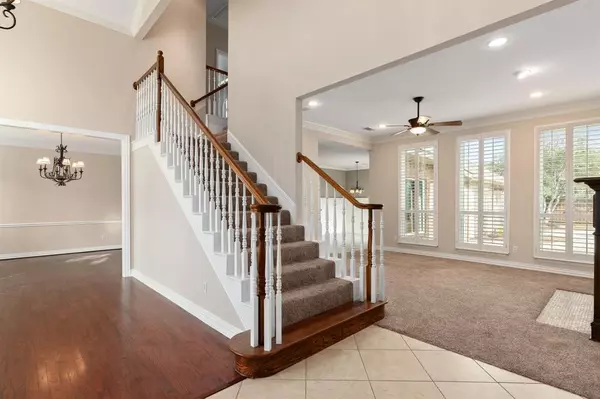$589,900
For more information regarding the value of a property, please contact us for a free consultation.
3 Beds
3 Baths
2,826 SqFt
SOLD DATE : 03/20/2024
Key Details
Property Type Single Family Home
Sub Type Single Family Residence
Listing Status Sold
Purchase Type For Sale
Square Footage 2,826 sqft
Price per Sqft $208
Subdivision Oak Creek Estates Ph I Carrol
MLS Listing ID 20522288
Sold Date 03/20/24
Style Traditional
Bedrooms 3
Full Baths 2
Half Baths 1
HOA Fees $20/ann
HOA Y/N Mandatory
Year Built 1992
Annual Tax Amount $9,219
Lot Size 8,363 Sqft
Acres 0.192
Property Description
Magnificent home on large corner lot features majestic chandeliers, plantation shutters, recently install windows & carpet, updated baths, amidst lush landscape including a Japanese maple & recently re tiled quartz finish pool with just purchased Polaris. Island kitchen is equipped w granite countertops, stainless steel appliances, display cabinetry, pantry & peninsula w service to breakfast area. Towering ceilings create elegant spaces in living & dining. Built-ins frame decorative fireplace in main living with pool view. Fresh paint surrounds private owner's suite fashioned with bay window sitting area, reading sconces, frameless glass shower plus garden tub & framed mirrors over double vanity. Upstairs boasts 2 bedrooms & a huge game rm w storage closets.Oversized garage w direct access to backyard. Oak Creek Estates residents enjoy community park w jog_bike paths, playground & nearby sports courts. Back on market buyer had change of heart. Inspection was not performed.
Location
State TX
County Denton
Community Curbs, Park, Sidewalks
Direction Use GPS
Rooms
Dining Room 2
Interior
Interior Features Decorative Lighting, Eat-in Kitchen, Granite Counters, Kitchen Island, Pantry, Vaulted Ceiling(s), Walk-In Closet(s)
Heating Central, Natural Gas
Cooling Ceiling Fan(s), Central Air, Electric
Flooring Carpet, Ceramic Tile
Fireplaces Number 1
Fireplaces Type Family Room, Gas Starter, Wood Burning
Appliance Dishwasher, Disposal
Heat Source Central, Natural Gas
Laundry Electric Dryer Hookup, Utility Room, Full Size W/D Area, Washer Hookup
Exterior
Exterior Feature Rain Gutters
Garage Spaces 2.0
Fence Wood
Pool Gunite, In Ground
Community Features Curbs, Park, Sidewalks
Utilities Available Alley, City Sewer, City Water, Concrete, Curbs, Sidewalk
Roof Type Composition
Total Parking Spaces 2
Garage Yes
Private Pool 1
Building
Lot Description Corner Lot, Few Trees, Landscaped, Sprinkler System, Subdivision
Story Two
Foundation Slab
Level or Stories Two
Structure Type Brick
Schools
Elementary Schools Homestead
Middle Schools Arbor Creek
High Schools Hebron
School District Lewisville Isd
Others
Ownership See Offer Instructions
Acceptable Financing Cash, Conventional, FHA, VA Loan
Listing Terms Cash, Conventional, FHA, VA Loan
Financing Conventional
Special Listing Condition Aerial Photo
Read Less Info
Want to know what your home might be worth? Contact us for a FREE valuation!

Our team is ready to help you sell your home for the highest possible price ASAP

©2024 North Texas Real Estate Information Systems.
Bought with Harriet Weber • Briggs Freeman Sotheby's Int'l

"My job is to find and attract mastery-based agents to the office, protect the culture, and make sure everyone is happy! "






