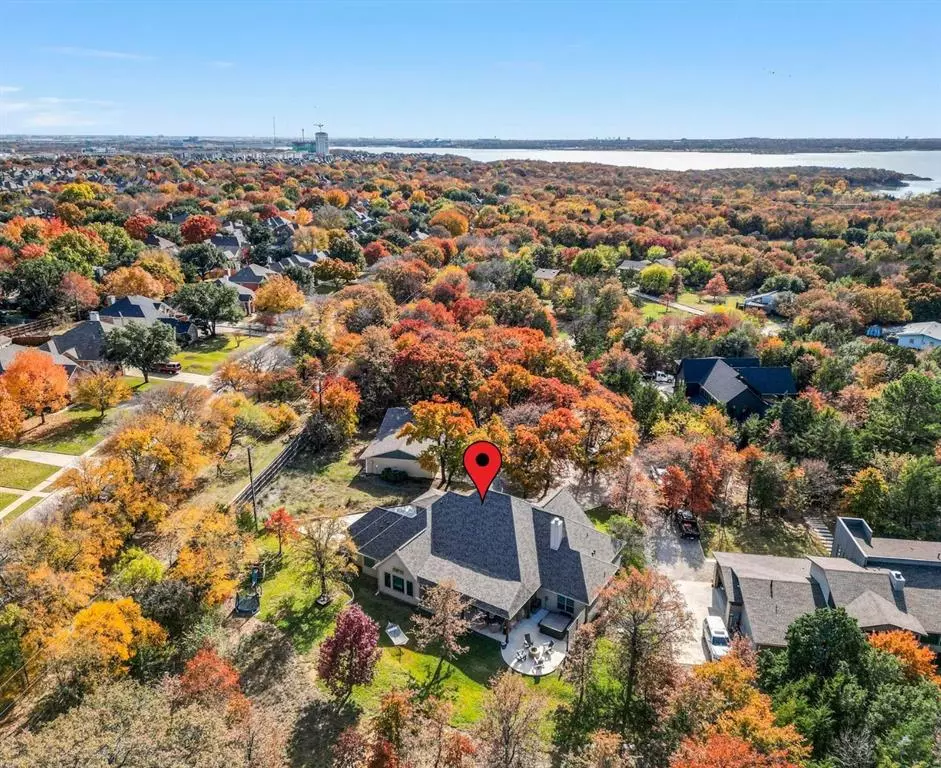$990,000
For more information regarding the value of a property, please contact us for a free consultation.
3 Beds
4 Baths
3,332 SqFt
SOLD DATE : 03/22/2024
Key Details
Property Type Single Family Home
Sub Type Single Family Residence
Listing Status Sold
Purchase Type For Sale
Square Footage 3,332 sqft
Price per Sqft $297
Subdivision Northshore Pud
MLS Listing ID 20501029
Sold Date 03/22/24
Style Traditional
Bedrooms 3
Full Baths 3
Half Baths 1
HOA Fees $150/mo
HOA Y/N Mandatory
Year Built 2016
Annual Tax Amount $10,085
Lot Size 0.331 Acres
Acres 0.331
Property Description
PICTURESQUE ESTATE BACKING TO A HEAVILY TREED PRESERVE SPACE OFFERING COMPLETE SOLITUDE & PRIVACY! Enjoy the outdoors in your huge outdoor living area boasting a cedar ceiling, fire pit area, custom privacy wall & breathtaking views of wildlife & nature. Features include large windows for natural light, a 2.5 car garage & a workshop or storage area. Residing in the exclusive Northshore Club whose motto is -We are an Oasis in a Sea of Concrete-. Nestled in a peaceful gated community, this idyllic residence is located ~8 miles from the bustling DFW Airport. Leave behind the stresses of work & daily life as you enter a haven of serene country living. It is a private club comprised of ~71 acres with 47 acres of reserved greenspace, boat slips, trap shooting, hiking trails, tennis court, pool, clubhouse, fishing pond, etc. Direct access to the Northshore Trail which boasts 18 miles of hiking, mountain biking & horseback riding trails located along the gorgeous north shore of Lake Grapevine.
Location
State TX
County Denton
Community Club House, Community Pool, Fishing, Gated, Greenbelt, Jogging Path/Bike Path, Lake, Park, Playground, Pool, Tennis Court(S), Other
Direction From 2499 go west on Northshore Blvd., turn right at gated entrance & continue on Northshore Blvd., left on High Chaparral, left on Lake Vista
Rooms
Dining Room 2
Interior
Interior Features Built-in Features, Cable TV Available, Decorative Lighting, Double Vanity, Eat-in Kitchen, Flat Screen Wiring, High Speed Internet Available, Kitchen Island, Open Floorplan, Pantry, Vaulted Ceiling(s), Walk-In Closet(s)
Heating Central, Electric, Zoned
Cooling Ceiling Fan(s), Central Air, Electric, Zoned
Flooring Carpet, Ceramic Tile
Fireplaces Number 1
Fireplaces Type Family Room, Gas Logs, Gas Starter, Stone
Appliance Dishwasher, Disposal, Electric Oven, Gas Cooktop, Microwave, Convection Oven, Double Oven, Plumbed For Gas in Kitchen, Vented Exhaust Fan
Heat Source Central, Electric, Zoned
Laundry Utility Room, Full Size W/D Area, Washer Hookup
Exterior
Exterior Feature Covered Patio/Porch, Rain Gutters, Outdoor Living Center, Storage
Garage Spaces 2.0
Community Features Club House, Community Pool, Fishing, Gated, Greenbelt, Jogging Path/Bike Path, Lake, Park, Playground, Pool, Tennis Court(s), Other
Utilities Available Septic, Well
Roof Type Composition
Total Parking Spaces 2
Garage Yes
Building
Lot Description Cul-De-Sac, Interior Lot, Lrg. Backyard Grass, Many Trees, Sprinkler System, Subdivision
Story Two
Foundation Slab
Level or Stories Two
Structure Type Rock/Stone
Schools
Elementary Schools Old Settlers
Middle Schools Shadow Ridge
High Schools Flower Mound
School District Lewisville Isd
Others
Ownership See offer instructions
Financing Conventional
Read Less Info
Want to know what your home might be worth? Contact us for a FREE valuation!

Our team is ready to help you sell your home for the highest possible price ASAP

©2024 North Texas Real Estate Information Systems.
Bought with Russell Rhodes • Berkshire HathawayHS PenFed TX

"My job is to find and attract mastery-based agents to the office, protect the culture, and make sure everyone is happy! "

