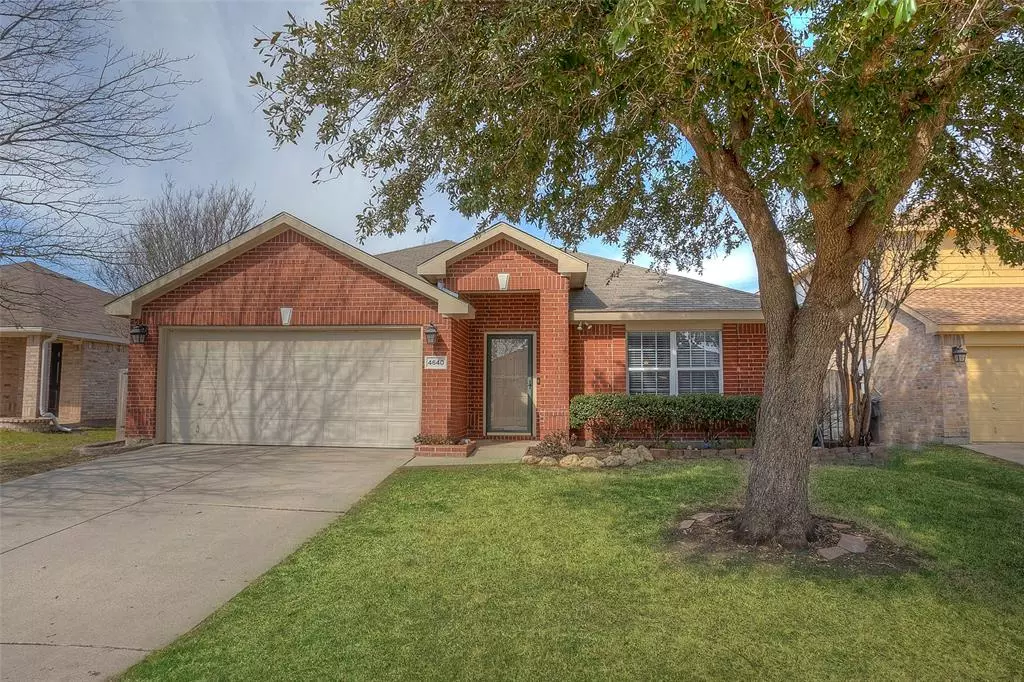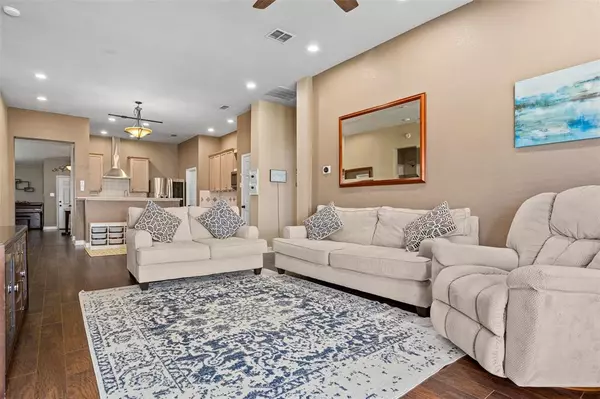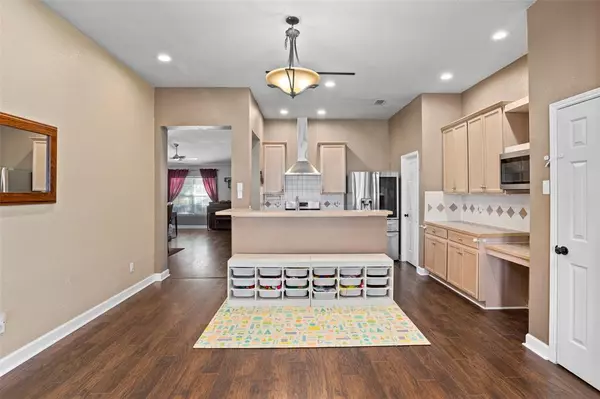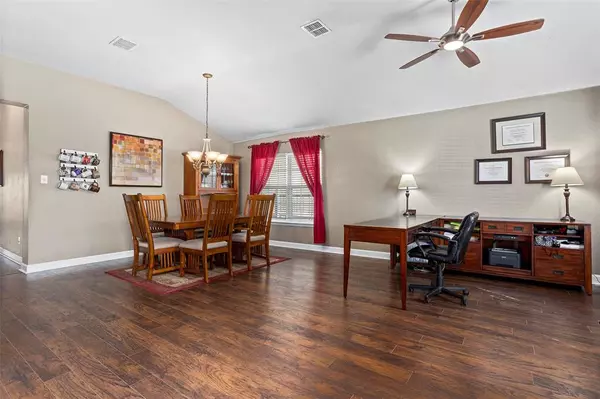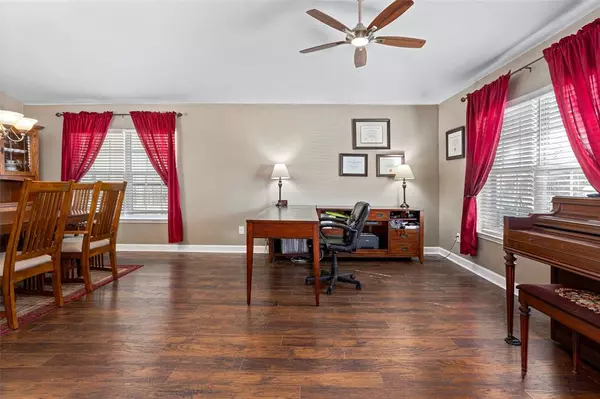$310,000
For more information regarding the value of a property, please contact us for a free consultation.
3 Beds
2 Baths
1,846 SqFt
SOLD DATE : 04/04/2024
Key Details
Property Type Single Family Home
Sub Type Single Family Residence
Listing Status Sold
Purchase Type For Sale
Square Footage 1,846 sqft
Price per Sqft $167
Subdivision Candleridge
MLS Listing ID 20545868
Sold Date 04/04/24
Style Traditional
Bedrooms 3
Full Baths 2
HOA Fees $16/ann
HOA Y/N Mandatory
Year Built 2002
Lot Size 6,098 Sqft
Acres 0.14
Lot Dimensions tbv
Property Description
Light and bright, this stunning home in desirable Candleridge has a large open floorplan with impressive upgrades.Meticulously maintained, this 3-bedroom home has wood-like flooring, 5 inch baseboards, 2 separate living & dining spaces.Leading seamlessly into the family room, the kitchen showcases a large island,stainless appliances,& built-in microwave space.Natural light floods the family room, which is anchored by a wood-burning fireplace & built-in desk area.The roomy primary suite encompasses the completely renovated primary bathroom, which boasts a huge stand alone custom shower, quartz counters with separate sinks, & custom walk-in closet,along with a huge linen closet.Providing privacy, the 2 secondary bedrooms are on the other side of the home with a full bath between.Both bedrooms are roomy with large closet space. Accessible off of the family room, the relaxing back patio is ready for entertaining with a new pergola.Hybrid plug in garage!New HVAC (2023) & Water Heater (2022)
Location
State TX
County Tarrant
Direction I-20 to south on Hulen. Right on Sea Ridge Drive, right on Cool Ridge Ct.
Rooms
Dining Room 2
Interior
Interior Features Built-in Features, Chandelier, Decorative Lighting, Eat-in Kitchen, Flat Screen Wiring, High Speed Internet Available, Kitchen Island, Open Floorplan, Walk-In Closet(s)
Heating Central, Natural Gas
Cooling Central Air, Electric
Flooring Carpet, Ceramic Tile, Luxury Vinyl Plank
Fireplaces Number 1
Fireplaces Type Den
Appliance Dishwasher, Disposal, Gas Range, Microwave, Plumbed For Gas in Kitchen
Heat Source Central, Natural Gas
Laundry Electric Dryer Hookup, Utility Room, Washer Hookup
Exterior
Exterior Feature Covered Patio/Porch, Private Yard
Garage Spaces 2.0
Fence Back Yard, Wood
Utilities Available Cable Available, City Sewer, City Water, Curbs
Roof Type Composition
Total Parking Spaces 2
Garage Yes
Building
Lot Description Few Trees, Interior Lot, Landscaped
Story One
Foundation Slab
Level or Stories One
Structure Type Brick
Schools
Elementary Schools Hazel Harvey Peace
Middle Schools Wedgwood
High Schools Southwest
School District Fort Worth Isd
Others
Ownership on file
Acceptable Financing Cash, Conventional, VA Loan
Listing Terms Cash, Conventional, VA Loan
Financing Conventional
Read Less Info
Want to know what your home might be worth? Contact us for a FREE valuation!

Our team is ready to help you sell your home for the highest possible price ASAP

©2024 North Texas Real Estate Information Systems.
Bought with Laura Fauntleroy • Williams Trew Real Estate

"My job is to find and attract mastery-based agents to the office, protect the culture, and make sure everyone is happy! "

