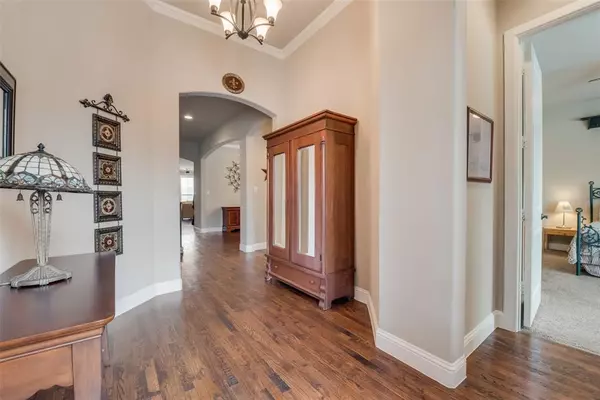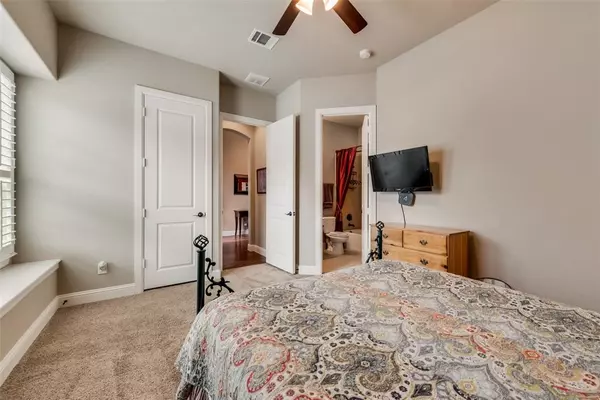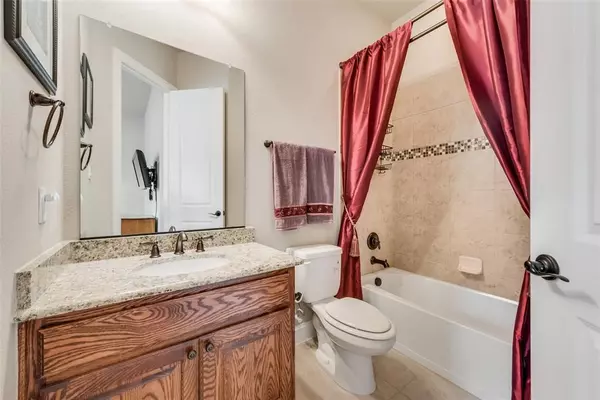$849,990
For more information regarding the value of a property, please contact us for a free consultation.
3 Beds
4 Baths
3,277 SqFt
SOLD DATE : 04/09/2024
Key Details
Property Type Single Family Home
Sub Type Single Family Residence
Listing Status Sold
Purchase Type For Sale
Square Footage 3,277 sqft
Price per Sqft $259
Subdivision Richwoods Ph Sixteen
MLS Listing ID 20552211
Sold Date 04/09/24
Bedrooms 3
Full Baths 3
Half Baths 1
HOA Fees $62
HOA Y/N Mandatory
Year Built 2014
Annual Tax Amount $10,655
Lot Size 7,361 Sqft
Acres 0.169
Property Description
BEST and FINAL due Monday at 12p!!! Welcome to this beautifully maintained 3 bed, 3.5 bath and 3 car tandem garage home in the gated and guarded neighborhood of Richwoods! This K Hovnanian built home is a 1.5 story abode with charm and comfort. Upon the inviting entry, you are greeted with hand scrapped wood floors cuustom plantations shutters throughout the home. A secondary en suite and guest room is laid out perfectly for family or guests to rest. The study is spacious and offers a great work space or retreat. The formal dining room connects you to the gourmet kitchen with plenty of cabinetry. Comprising a flowing layout perfect for both entertaining and relaxation. The primary suite features a en-suite bathroom and ample walk-in closet space. Upstairs, offers a loft that is wired for media room use and a half bath. The covered patio invites serene outdoor living. Whole home softener and R.O filtration included! Preferred lender will pay for title policy! Make this home yours today!
Location
State TX
County Collin
Community Club House, Community Pool, Fitness Center, Gated, Guarded Entrance, Jogging Path/Bike Path, Park, Playground, Pool, Sidewalks
Direction Please use google maps. Please enter through Main Entrance located on Kelmscot and Independence Parkway and check in at the guard house towards the left side.
Rooms
Dining Room 2
Interior
Interior Features Cable TV Available, Chandelier, Decorative Lighting, Double Vanity, Eat-in Kitchen, Flat Screen Wiring, Granite Counters, High Speed Internet Available, Kitchen Island, Natural Woodwork, Open Floorplan, Pantry, Sound System Wiring, Walk-In Closet(s), In-Law Suite Floorplan
Heating Central, Natural Gas
Cooling Ceiling Fan(s), Central Air
Flooring Carpet, Wood
Fireplaces Number 1
Fireplaces Type Gas, Gas Logs, Gas Starter
Appliance Built-in Gas Range, Dishwasher, Dryer, Gas Cooktop, Gas Oven, Gas Water Heater, Microwave, Plumbed For Gas in Kitchen, Water Filter, Water Softener
Heat Source Central, Natural Gas
Laundry Electric Dryer Hookup, Utility Room, Washer Hookup
Exterior
Exterior Feature Covered Patio/Porch
Garage Spaces 3.0
Carport Spaces 3
Fence Fenced, Gate, High Fence, Wood
Community Features Club House, Community Pool, Fitness Center, Gated, Guarded Entrance, Jogging Path/Bike Path, Park, Playground, Pool, Sidewalks
Utilities Available City Sewer, City Water, Concrete, Curbs, Electricity Connected, Individual Gas Meter, Individual Water Meter, Sewer Available
Roof Type Composition
Total Parking Spaces 2
Garage Yes
Building
Lot Description Few Trees, Interior Lot, Landscaped, Sprinkler System
Story One and One Half
Foundation Slab
Level or Stories One and One Half
Structure Type Brick,Rock/Stone
Schools
Elementary Schools Talley
Middle Schools Lawler
High Schools Centennial
School District Frisco Isd
Others
Ownership Felicia and Rex Leonard
Acceptable Financing Cash, Conventional
Listing Terms Cash, Conventional
Financing Cash
Read Less Info
Want to know what your home might be worth? Contact us for a FREE valuation!

Our team is ready to help you sell your home for the highest possible price ASAP

©2024 North Texas Real Estate Information Systems.
Bought with Jiaying Cui • Keller Williams Frisco Stars

"My job is to find and attract mastery-based agents to the office, protect the culture, and make sure everyone is happy! "






