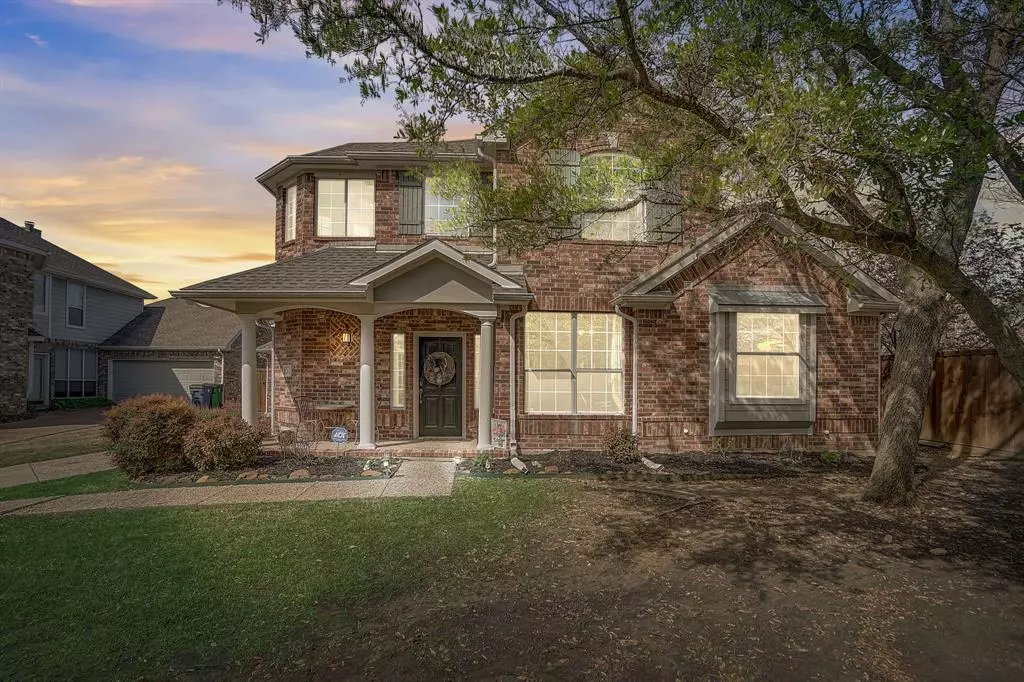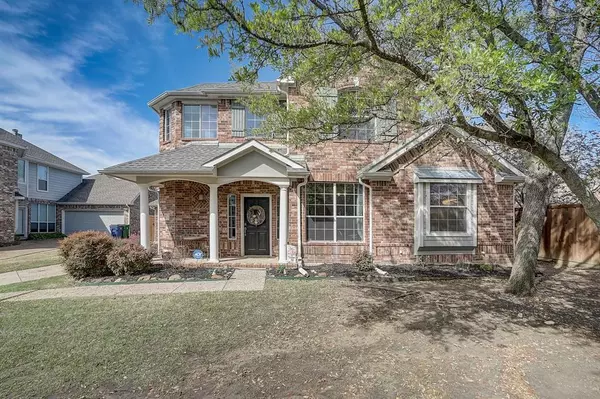$475,000
For more information regarding the value of a property, please contact us for a free consultation.
3 Beds
3 Baths
2,413 SqFt
SOLD DATE : 04/25/2024
Key Details
Property Type Single Family Home
Sub Type Single Family Residence
Listing Status Sold
Purchase Type For Sale
Square Footage 2,413 sqft
Price per Sqft $196
Subdivision Grand Traditions At Stonebridge Ranch
MLS Listing ID 20570153
Sold Date 04/25/24
Style Traditional
Bedrooms 3
Full Baths 2
Half Baths 1
HOA Fees $137/ann
HOA Y/N Mandatory
Year Built 2002
Annual Tax Amount $6,385
Lot Size 6,098 Sqft
Acres 0.14
Property Description
Discover your dream home at 2621 Dunbar Drive, nestled in the prestigious Stonebridge Ranch, where elegance meets comfort. This move-in-ready abode offers a serene oasis with a spacious, pool-sized backyard and a covered porch, perfect for relaxing evenings. The welcoming interior boasts a bright floor plan, featuring a primary bedroom with a cozy sitting area and an en-suite bathroom with a tub and separate shower. There is also half bath for guests on the main level. The living space is warm and inviting, highlighted by a cozy fireplace. Upstairs, two sizable bedrooms share a convenient Jack n Jill bathroom, alongside a desk nook and a sprawling game room. Located within walking distance to parks and close to shopping, this home is zoned to acclaimed McKinney schools. Stonebridge Ranch invites you to a community of luxurious amenities and the option to join the country club, enhancing your living experience with unparalleled comforts and a sense of belonging. Very clean and pet free.
Location
State TX
County Collin
Community Community Pool, Park, Playground, Pool
Direction GPS Dunbar Drive is a series of cul-di-sacs along the street. Look for the odd number side and follow the numbers.
Rooms
Dining Room 1
Interior
Interior Features Built-in Features, Cable TV Available, Decorative Lighting, Eat-in Kitchen, High Speed Internet Available, Kitchen Island
Heating Electric
Cooling Central Air
Flooring Carpet, Simulated Wood
Fireplaces Number 1
Fireplaces Type Gas Starter, Wood Burning
Appliance Disposal, Electric Cooktop, Microwave, Refrigerator
Heat Source Electric
Laundry Electric Dryer Hookup, Utility Room, Full Size W/D Area, Washer Hookup
Exterior
Exterior Feature Covered Patio/Porch
Garage Spaces 2.0
Fence Back Yard, Wood
Community Features Community Pool, Park, Playground, Pool
Utilities Available City Sewer, City Water
Roof Type Composition
Total Parking Spaces 2
Garage Yes
Building
Lot Description Cul-De-Sac
Story Two
Foundation Slab
Level or Stories Two
Structure Type Brick
Schools
Elementary Schools Wolford
Middle Schools Evans
High Schools Mckinney Boyd
School District Mckinney Isd
Others
Restrictions Deed,Development
Ownership see agent
Acceptable Financing Cash, Conventional, FHA, VA Loan
Listing Terms Cash, Conventional, FHA, VA Loan
Financing Conventional
Read Less Info
Want to know what your home might be worth? Contact us for a FREE valuation!

Our team is ready to help you sell your home for the highest possible price ASAP

©2024 North Texas Real Estate Information Systems.
Bought with Brad Freeman • Berkshire HathawayHS PenFed TX

"My job is to find and attract mastery-based agents to the office, protect the culture, and make sure everyone is happy! "






