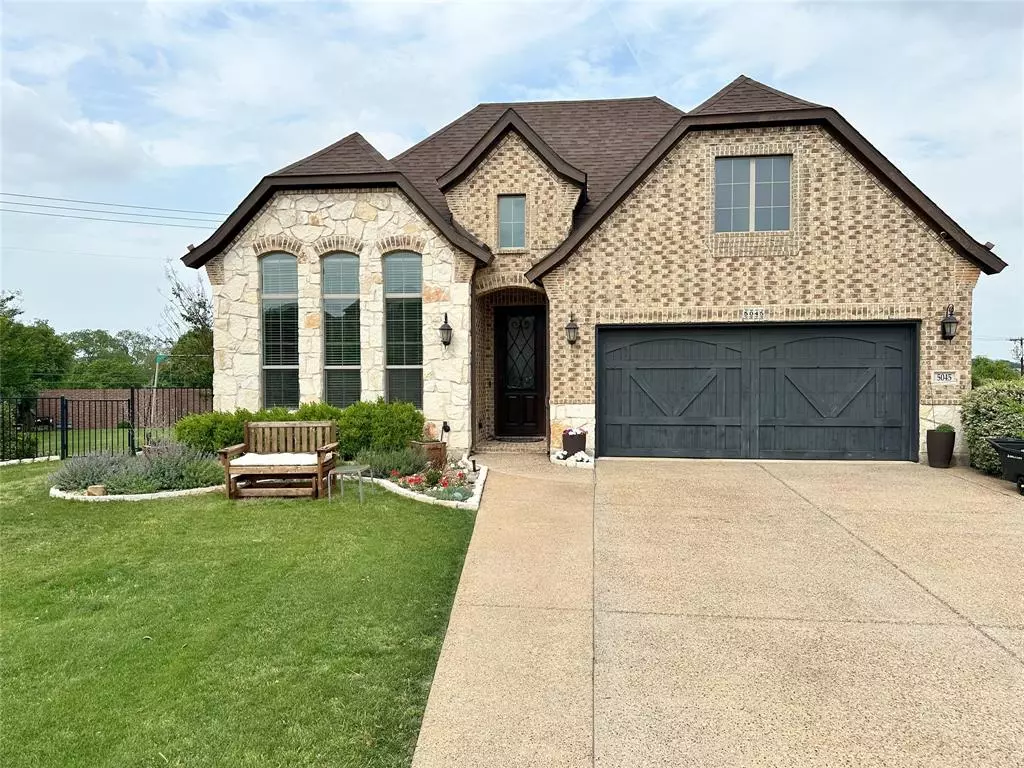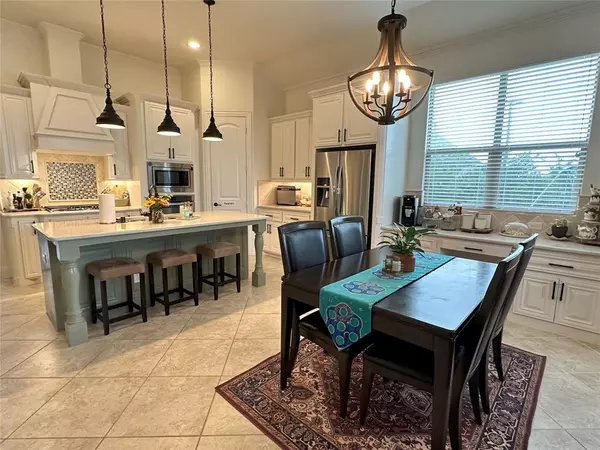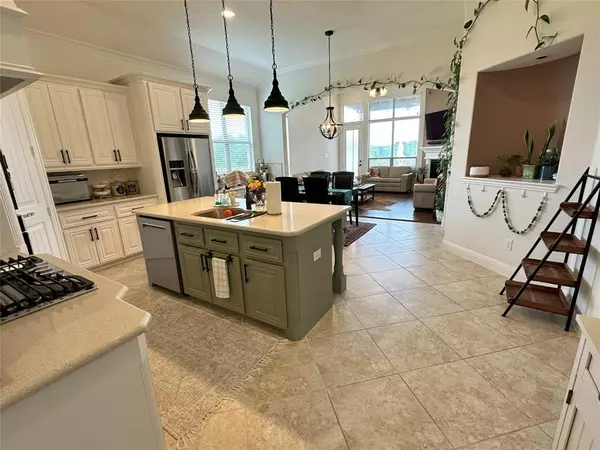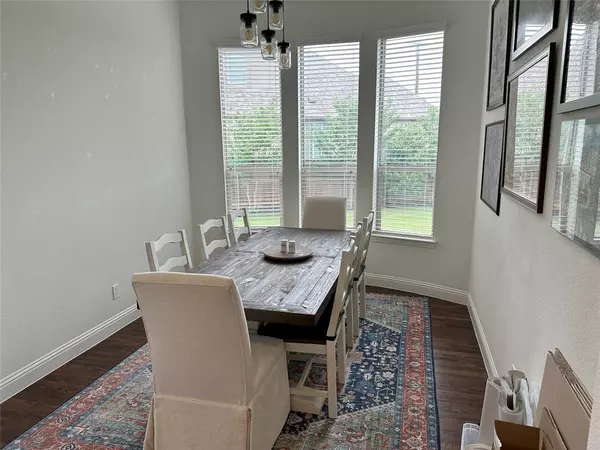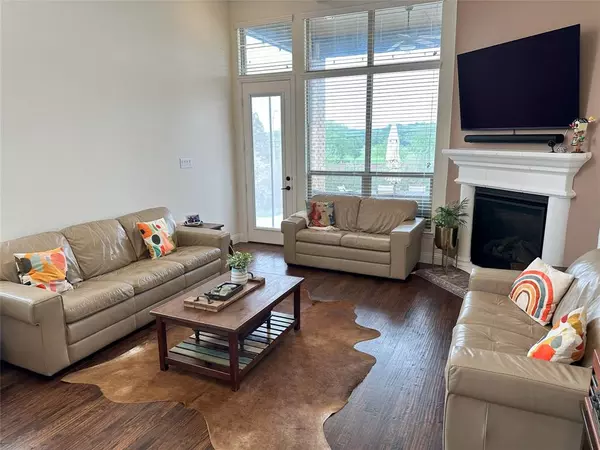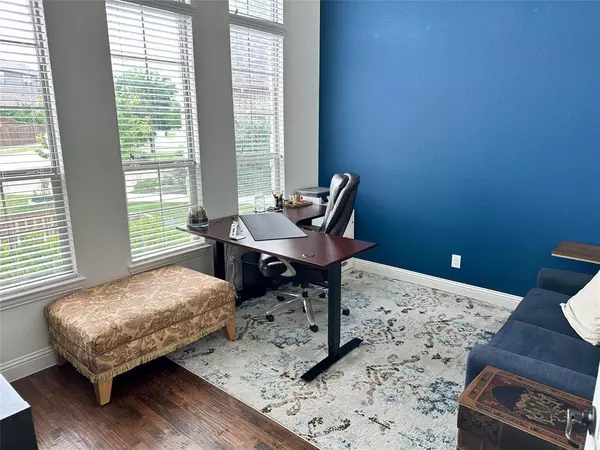$625,000
For more information regarding the value of a property, please contact us for a free consultation.
3 Beds
3 Baths
2,246 SqFt
SOLD DATE : 04/26/2024
Key Details
Property Type Single Family Home
Sub Type Single Family Residence
Listing Status Sold
Purchase Type For Sale
Square Footage 2,246 sqft
Price per Sqft $278
Subdivision Malibu Estates
MLS Listing ID 20591939
Sold Date 04/26/24
Style Traditional
Bedrooms 3
Full Baths 2
Half Baths 1
HOA Fees $52/ann
HOA Y/N Mandatory
Year Built 2017
Annual Tax Amount $8,058
Lot Size 0.300 Acres
Acres 0.3
Lot Dimensions 13,091
Property Description
OPEN HOUSE CANCELLED. THE PROPERTY IS UNDER CONTRACT. One of the largest lots in the neighborhood with built in outdoor kitchen (2023). No stairs! Beautifully maintained and upgraded. Lots of landscaping. Extensive cement patio work. Great for entertainment. Fully fenced. New roof in 2022. Wonderful neighborhood. Lots of kids. Almost new built finished November 2017. Upgraded Samsung high efficiency inverter system (2022). Kitchen has beautiful quartz countertops. The office can double as a 4th bedroom. Backyard has beautiful view of the Pecan Hollow Golf Course across the street. Very community oriented neighborhood. Within minutes of shopping, restaurants galore, entertainment and downtown Plano activities. So many upgrades. You will love calling this home YOURS!!!
Location
State TX
County Collin
Direction Use GPS please. It is across from the Pecan Hollow Golf Course.
Rooms
Dining Room 1
Interior
Interior Features Cable TV Available, Double Vanity, Eat-in Kitchen, Flat Screen Wiring, High Speed Internet Available, Kitchen Island, Natural Woodwork, Open Floorplan, Walk-In Closet(s)
Heating Central, Zoned
Cooling Central Air, Zoned
Flooring Carpet, Ceramic Tile, Hardwood
Fireplaces Number 1
Fireplaces Type Family Room, Gas
Appliance Built-in Gas Range, Dishwasher, Disposal, Tankless Water Heater
Heat Source Central, Zoned
Laundry Utility Room, Full Size W/D Area
Exterior
Exterior Feature Covered Deck
Garage Spaces 2.0
Fence Brick, Full, Wrought Iron
Utilities Available All Weather Road, Concrete, Curbs, Electricity Connected, Individual Gas Meter, Individual Water Meter, Natural Gas Available, Phone Available, Sewer Available, Sidewalk, Underground Utilities
Roof Type Composition
Total Parking Spaces 2
Garage Yes
Building
Lot Description Few Trees, Landscaped, Lrg. Backyard Grass, Sprinkler System, Subdivision
Story One
Foundation Slab
Level or Stories One
Structure Type Brick,Frame
Schools
Elementary Schools Dooley
Middle Schools Armstrong
High Schools Mcmillen
School District Plano Isd
Others
Restrictions Deed,Easement(s)
Ownership SA
Acceptable Financing Cash, Conventional, FHA, VA Loan
Listing Terms Cash, Conventional, FHA, VA Loan
Financing Cash
Special Listing Condition Agent Related to Owner, Deed Restrictions, Survey Available
Read Less Info
Want to know what your home might be worth? Contact us for a FREE valuation!

Our team is ready to help you sell your home for the highest possible price ASAP

©2024 North Texas Real Estate Information Systems.
Bought with Carmen Arif • Carmen Arif

"My job is to find and attract mastery-based agents to the office, protect the culture, and make sure everyone is happy! "

