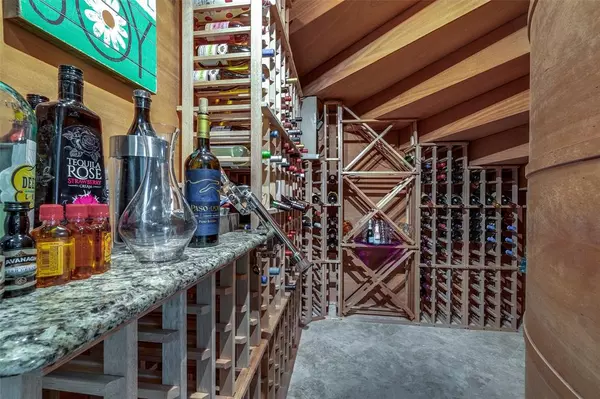$1,190,000
For more information regarding the value of a property, please contact us for a free consultation.
5 Beds
5 Baths
4,352 SqFt
SOLD DATE : 05/02/2024
Key Details
Property Type Single Family Home
Sub Type Single Family Residence
Listing Status Sold
Purchase Type For Sale
Square Footage 4,352 sqft
Price per Sqft $273
Subdivision Cochran Hollow
MLS Listing ID 20536467
Sold Date 05/02/24
Style Traditional
Bedrooms 5
Full Baths 5
HOA Fees $125/qua
HOA Y/N Mandatory
Year Built 2000
Annual Tax Amount $20,284
Lot Size 5,270 Sqft
Acres 0.121
Property Description
Lock & leave home w yard in gated community;Light filled,open floorpln w kitchen, brkfast & liv area looking out to cvred heated patio & landscapd yd;kitchen w granite countertops has gas cooktp, 2ovens, Bosch dishwashr 2024 & breakfst rm open to sunny courtyd w gas grilll hookup for easy access; family rm w fp & windows views landscapd yard & patio:dwnstairs ensuite primary bdrm & 2 baths is a retreat w separate vanities, WIC, shower w multiple shower heads, tub & fp;cooled wine cellar undr stairs holds about 250 bottles;split dwnstairs ensuite bdrm,office has separate entrance for clients,parents;recessed lighting installed dwnstairs;upstairs liv area is prefect for entertaining w ample room for tv, pool table & bar area;3 bdrms upstairs-one ensuite & one split w balcony overlooking yard;roof & gutters 2018;balcony rebuilt 2018; fence 2019;dwnstr HVAC 2023;carpet & stair runner 2022;elec panel replcd;plantantions shutters;sprklered;sonos sound system;synthetic grass,see list for more
Location
State TX
County Dallas
Community Curbs, Gated, Perimeter Fencing, Sidewalks
Direction gated community, Cochran Hollow, on south side on NW HWY just west of Midway, drive slowly as you come up to entrance or you will miss it
Rooms
Dining Room 2
Interior
Interior Features Built-in Features, Cable TV Available, Chandelier, Decorative Lighting, Double Vanity, Eat-in Kitchen, Flat Screen Wiring, Granite Counters, High Speed Internet Available, Kitchen Island, Open Floorplan, Pantry, Sound System Wiring, Vaulted Ceiling(s), Walk-In Closet(s)
Heating Central
Cooling Ceiling Fan(s), Central Air, Electric, Multi Units
Flooring Carpet, Ceramic Tile, Combination, Marble, Tile
Fireplaces Number 2
Fireplaces Type Bath, Gas, Gas Logs, Gas Starter, Glass Doors, Living Room, Raised Hearth
Appliance Built-in Gas Range, Built-in Refrigerator, Dishwasher, Disposal, Electric Oven, Ice Maker, Microwave, Convection Oven, Plumbed For Gas in Kitchen, Refrigerator
Heat Source Central
Laundry Electric Dryer Hookup, Utility Room, Full Size W/D Area, Washer Hookup
Exterior
Exterior Feature Balcony, Courtyard, Covered Patio/Porch, Rain Gutters, Lighting, Private Entrance, Private Yard, Uncovered Courtyard
Garage Spaces 2.0
Fence Back Yard, Fenced, High Fence, Metal, Wood, Wrought Iron
Community Features Curbs, Gated, Perimeter Fencing, Sidewalks
Utilities Available All Weather Road, Asphalt, Cable Available, City Sewer, City Water, Curbs, Electricity Available, Electricity Connected, Individual Gas Meter, Individual Water Meter, Natural Gas Available, Phone Available, Sidewalk, Underground Utilities
Roof Type Composition
Total Parking Spaces 2
Garage Yes
Building
Lot Description Few Trees, Interior Lot, Landscaped, Sprinkler System, Zero Lot Line
Story Two
Foundation Slab
Level or Stories Two
Structure Type Stucco
Schools
Elementary Schools Polk
Middle Schools Medrano
High Schools Jefferson
School District Dallas Isd
Others
Ownership see agent
Acceptable Financing Cash, Conventional
Listing Terms Cash, Conventional
Financing Conventional
Special Listing Condition Survey Available
Read Less Info
Want to know what your home might be worth? Contact us for a FREE valuation!

Our team is ready to help you sell your home for the highest possible price ASAP

©2024 North Texas Real Estate Information Systems.
Bought with Lynne Lowder • Lowder Real Estate Group

"My job is to find and attract mastery-based agents to the office, protect the culture, and make sure everyone is happy! "






