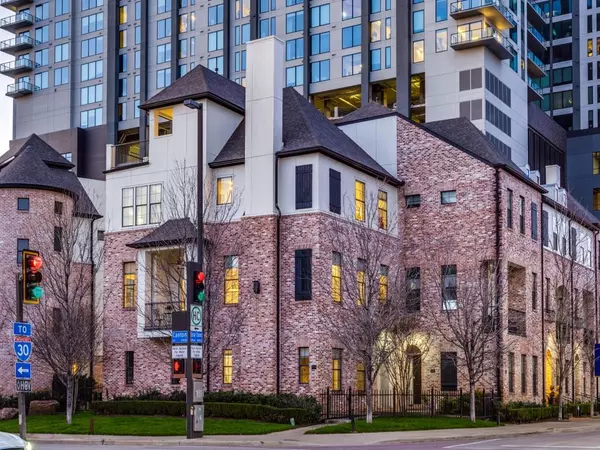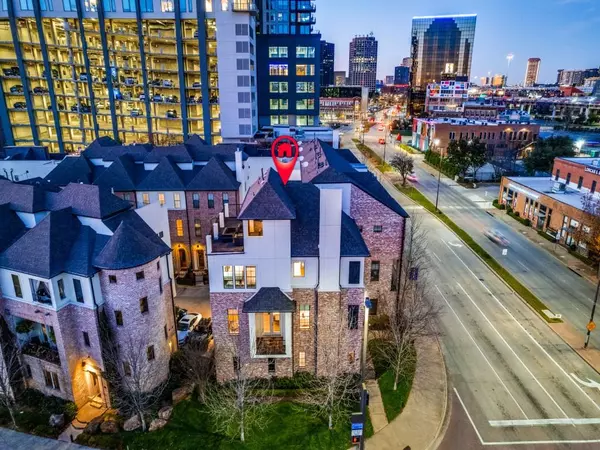$849,000
For more information regarding the value of a property, please contact us for a free consultation.
3 Beds
4 Baths
2,996 SqFt
SOLD DATE : 05/10/2024
Key Details
Property Type Townhouse
Sub Type Townhouse
Listing Status Sold
Purchase Type For Sale
Square Footage 2,996 sqft
Price per Sqft $283
Subdivision Twenty 01 Hundred
MLS Listing ID 20490935
Sold Date 05/10/24
Style Contemporary/Modern
Bedrooms 3
Full Baths 3
Half Baths 1
HOA Fees $142/qua
HOA Y/N Mandatory
Year Built 2011
Annual Tax Amount $18,358
Lot Size 2,831 Sqft
Acres 0.065
Property Description
Farmers Market Contemporary Gem! Stunning Architecture and close to 3000 sq ft all embraces this bright and light Open Floorplan. Property has many beautiful trees and a gated Courtyard. The charming entrance with modern stair railings opens up to a Guest Bedroom-Den with new hardwoods and an ensuite bath and a walkin closet. The 2nd floor with 12 ft ceilings is bright and light with a great FP in the Living room. It also includes the Powder bathroom, dining room, breakfast room and a great gourmet kitchen with SS appliances, granite countertops, beautiful Mosaic backsplash, kitchen island and a beautiful balcony off the kitchen. The Primary Bedroom has new hardwoods, soundproof windows, great primary bathroom with a jetted tub, separate shower, separate vanities and two large walkin closets. Custom shelving in the hallway. The 3rd bedroom has an ensuite bathroom and a walkin closet. Laundry room is also on the 3rd floor. Beautiful Mosaic Tile is in all the bathrooms.
Location
State TX
County Dallas
Direction Park on S Pearl Expy or Cesar Chavez Blvd. Property on the corner of Canton and Cesar Chavez. Primarily faces Canton.
Rooms
Dining Room 2
Interior
Interior Features Built-in Features, Cable TV Available, Chandelier, Decorative Lighting, Eat-in Kitchen, Flat Screen Wiring, Granite Counters, High Speed Internet Available, Kitchen Island, Open Floorplan, Pantry, Smart Home System, Sound System Wiring, Walk-In Closet(s)
Heating Central, Fireplace(s), Natural Gas, Zoned
Cooling Ceiling Fan(s), Central Air, Electric, Zoned
Flooring Carpet, Ceramic Tile, Hardwood
Fireplaces Number 1
Fireplaces Type Gas Logs, Glass Doors, Living Room, Metal, Stone
Appliance Dishwasher, Disposal, Electric Oven, Gas Cooktop, Microwave, Plumbed For Gas in Kitchen, Refrigerator, Tankless Water Heater, Vented Exhaust Fan
Heat Source Central, Fireplace(s), Natural Gas, Zoned
Laundry Electric Dryer Hookup, Gas Dryer Hookup, Utility Room, Full Size W/D Area
Exterior
Exterior Feature Balcony, Courtyard, Covered Deck, Rain Gutters, Lighting, Uncovered Courtyard
Garage Spaces 2.0
Carport Spaces 2
Fence Gate, Metal
Utilities Available Cable Available, City Sewer, City Water, Community Mailbox, Curbs, Individual Gas Meter
Roof Type Composition
Total Parking Spaces 2
Garage Yes
Building
Lot Description Corner Lot, Few Trees, Landscaped, Sprinkler System
Story Three Or More
Foundation Slab
Level or Stories Three Or More
Structure Type Brick,Fiber Cement
Schools
Elementary Schools Milam
Middle Schools Spence
High Schools North Dallas
School District Dallas Isd
Others
Ownership Ask Agent
Acceptable Financing Cash, Conventional
Listing Terms Cash, Conventional
Financing Conventional
Read Less Info
Want to know what your home might be worth? Contact us for a FREE valuation!

Our team is ready to help you sell your home for the highest possible price ASAP

©2024 North Texas Real Estate Information Systems.
Bought with Russell Rhodes • Berkshire HathawayHS PenFed TX

"My job is to find and attract mastery-based agents to the office, protect the culture, and make sure everyone is happy! "






