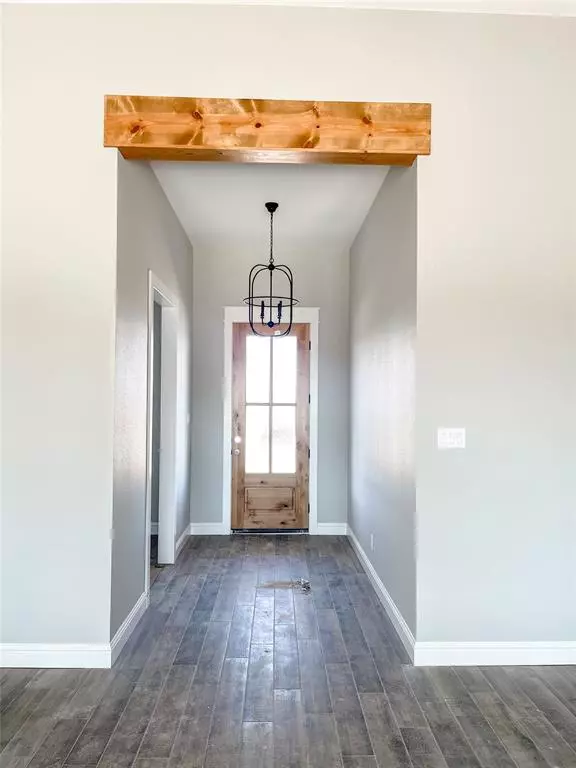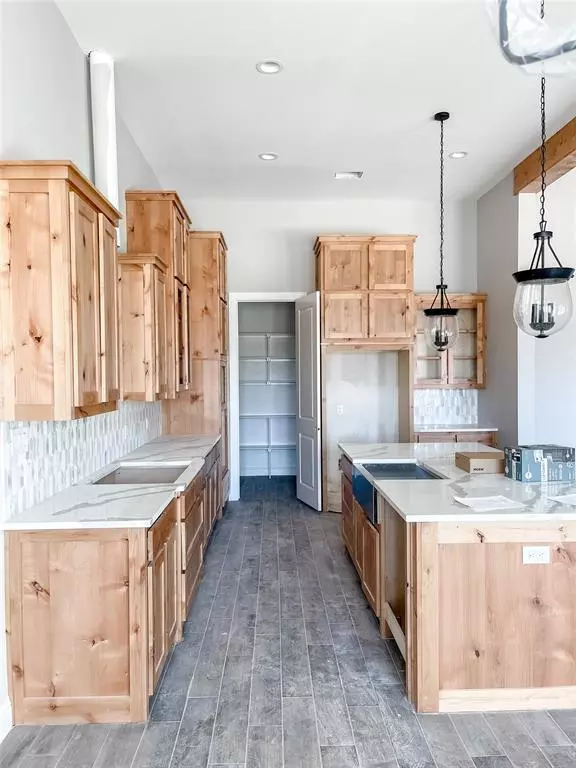$605,000
For more information regarding the value of a property, please contact us for a free consultation.
4 Beds
3 Baths
2,504 SqFt
SOLD DATE : 05/15/2024
Key Details
Property Type Single Family Home
Sub Type Single Family Residence
Listing Status Sold
Purchase Type For Sale
Square Footage 2,504 sqft
Price per Sqft $241
Subdivision Greyhound Landing
MLS Listing ID 20552846
Sold Date 05/15/24
Style Modern Farmhouse
Bedrooms 4
Full Baths 2
Half Baths 1
HOA Fees $41/ann
HOA Y/N Mandatory
Year Built 2024
Annual Tax Amount $1,816
Lot Size 2.072 Acres
Acres 2.072
Property Description
Sitting on 2.072 acres in Peaster ISD’s newest Greyhound Landing subdivision, this four bedroom 3 bath home with a den is sure to impress! Kitchen features open concept layout with SS appliances, deep farmhouse sink, large walk in pantry & ample storage. Follow your gaze to gallery windows overlooking gorgeous backyard. Vaulted ceiling with box beam, floor to ceiling brick mantle, and adorning alder cabinets. Primary suite on west side of home with connected laundry & utility room, huge primary bath with separate dual vanities, soaking tub, shower & toilet room. Remaining three bedrooms on other side of home each with double door custom closets & full bath with separate shower room. Large covered back patio is perfect for quiet summer nights or entertaining large groups. Landscaping included! HOA permits shops & chickens! ATT fiber & buried utilities throughout neighborhood. Located 12 min N of downtown Weatherford & 20 min from future Costco! Build completion scheduled for April 2024.
Location
State TX
County Parker
Direction Use Google Maps! From Wford, drive N on Main St. Turn L on W Fourth St (FM920). Drive N 7 miles towards Peaster. Greyhound Landing is new neighborhood on left side of FM920. If pass Bellenger Ln, you went too far. Enter neighborhood, take first right. Drive to end, turn left, becomes Carrie Court.
Rooms
Dining Room 1
Interior
Interior Features Cable TV Available, Cathedral Ceiling(s), Decorative Lighting, Double Vanity, Eat-in Kitchen, High Speed Internet Available, Kitchen Island, Open Floorplan, Pantry, Vaulted Ceiling(s), Walk-In Closet(s)
Heating Electric, Fireplace(s), Heat Pump
Cooling Ceiling Fan(s), Central Air, Electric
Flooring Carpet, Tile
Fireplaces Number 1
Fireplaces Type Brick, Living Room, Wood Burning
Appliance Dishwasher, Disposal, Electric Cooktop, Electric Oven, Electric Water Heater, Water Softener
Heat Source Electric, Fireplace(s), Heat Pump
Laundry Electric Dryer Hookup, Utility Room, Full Size W/D Area, Washer Hookup
Exterior
Exterior Feature Covered Patio/Porch
Garage Spaces 3.0
Fence None
Utilities Available Aerobic Septic, All Weather Road, Cable Available, Electricity Connected, Outside City Limits, Phone Available, Septic, Well
Roof Type Composition
Total Parking Spaces 3
Garage Yes
Building
Lot Description Acreage, Brush, Cul-De-Sac, Few Trees, Many Trees, Sloped, Sprinkler System, Subdivision
Story One
Foundation Combination, Pillar/Post/Pier, Slab
Level or Stories One
Structure Type Board & Batten Siding,Brick,Wood
Schools
Elementary Schools Peaster
Middle Schools Peaster
High Schools Peaster
School District Peaster Isd
Others
Restrictions Animals,Architectural,No Mobile Home
Ownership M2 Luxury Homes
Acceptable Financing 1031 Exchange, Cash, Conventional, FHA, VA Loan
Listing Terms 1031 Exchange, Cash, Conventional, FHA, VA Loan
Financing Conventional
Special Listing Condition Deed Restrictions
Read Less Info
Want to know what your home might be worth? Contact us for a FREE valuation!

Our team is ready to help you sell your home for the highest possible price ASAP

©2024 North Texas Real Estate Information Systems.
Bought with Steve Prater • Clark Real Estate Group

"My job is to find and attract mastery-based agents to the office, protect the culture, and make sure everyone is happy! "






