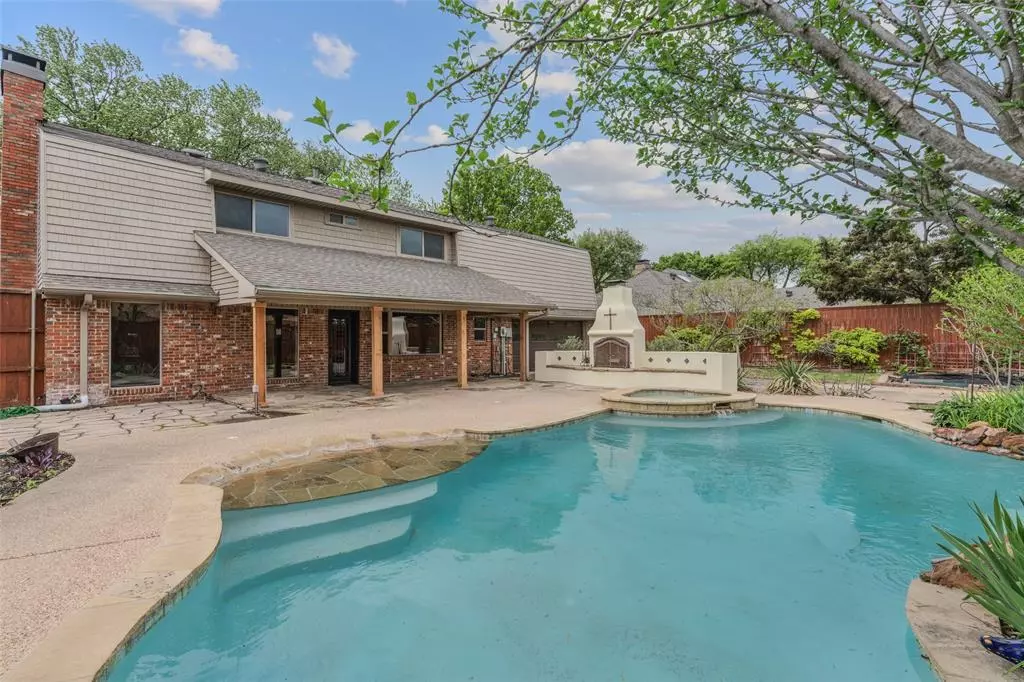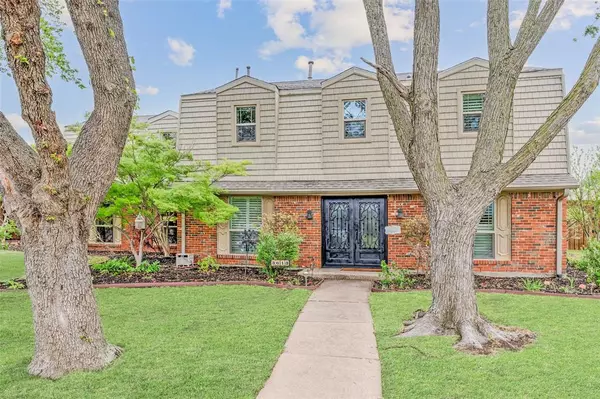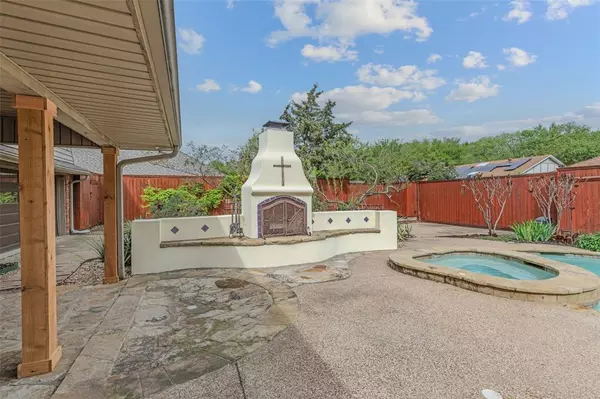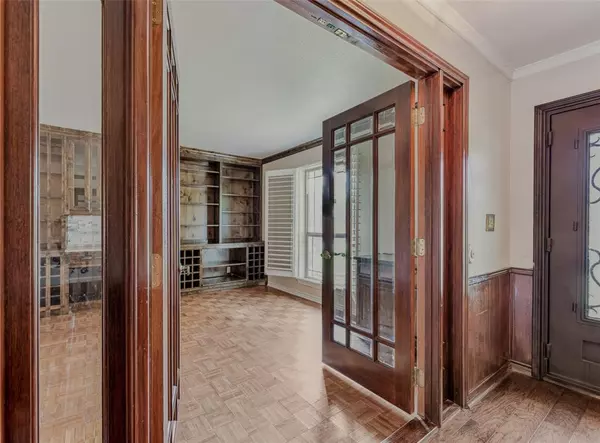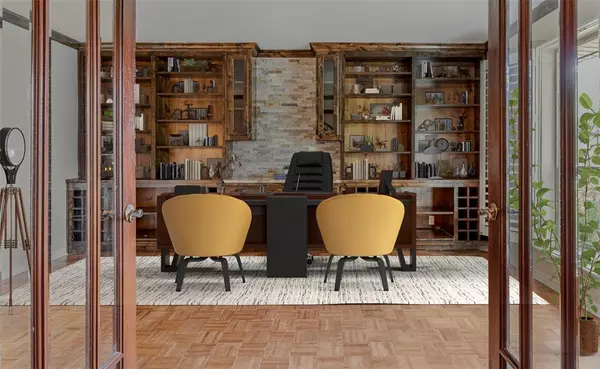$630,000
For more information regarding the value of a property, please contact us for a free consultation.
4 Beds
3 Baths
2,913 SqFt
SOLD DATE : 05/16/2024
Key Details
Property Type Single Family Home
Sub Type Single Family Residence
Listing Status Sold
Purchase Type For Sale
Square Footage 2,913 sqft
Price per Sqft $216
Subdivision Whiffletree
MLS Listing ID 20578340
Sold Date 05/16/24
Style Colonial,Traditional
Bedrooms 4
Full Baths 2
Half Baths 1
HOA Y/N None
Year Built 1976
Annual Tax Amount $9,160
Lot Size 9,147 Sqft
Acres 0.21
Property Description
This stunning two-story, 2,913 SF Colonial-style home is surrounded by lush landscaping and mature trees in Plano's established Whiffletree neighborhood. Massive iron French doors draw you inside to a flowing floor plan, where an executive office and a formal dining room flank the entryway. A spacious living room boasts a wall of built-ins, a stone fireplace, and a dry bar with a beverage fridge. The chef's kitchen features a copper farm sink, a professional-grade gas range with a pot filler, ample storage, and a breakfast room. The main floor is complete with a utility room and half bath. Peaceful primary suite hosts room for a sitting area and an ensuite with dual vanities, a walk-in shower, and an expansive closet. Three secondary bedrooms or two bedrooms with a game room, and a shared bath complete the interior of this lovely home. Relax on the extended covered patio, around the outside fireplace, or swim in the sparkling pool and spa in this low-maintenance backyard retreat!
Location
State TX
County Collin
Community Curbs, Sidewalks
Direction From Dallas North Tollway, exit Parker Rd, head east onto Parker Rd, left onto Mission Ridge Rd, left onto Canoncita Ln, left onto Doubletree Ct, and the home is on the right.
Rooms
Dining Room 2
Interior
Interior Features Built-in Features, Built-in Wine Cooler, Cable TV Available, Chandelier, Decorative Lighting, Double Vanity, Dry Bar, Granite Counters, High Speed Internet Available, Natural Woodwork, Pantry, Vaulted Ceiling(s), Walk-In Closet(s)
Heating Central, Natural Gas
Cooling Ceiling Fan(s), Central Air
Flooring Laminate, Parquet, Tile, Wood
Fireplaces Number 2
Fireplaces Type Gas Logs, Gas Starter, Living Room, Outside
Appliance Commercial Grade Range, Commercial Grade Vent, Dishwasher, Disposal, Gas Range, Microwave, Double Oven, Vented Exhaust Fan
Heat Source Central, Natural Gas
Laundry Electric Dryer Hookup, Utility Room, Washer Hookup
Exterior
Exterior Feature Covered Patio/Porch, Rain Gutters, Lighting, Private Yard
Garage Spaces 2.0
Fence Wood
Pool Gunite, Heated, In Ground, Pool Sweep, Pool/Spa Combo, Waterfall
Community Features Curbs, Sidewalks
Utilities Available City Sewer, City Water, Concrete, Curbs, Individual Gas Meter, Individual Water Meter, Sidewalk
Roof Type Composition
Total Parking Spaces 2
Garage Yes
Private Pool 1
Building
Lot Description Cul-De-Sac, Few Trees, Interior Lot, Landscaped, Sprinkler System, Subdivision
Story Two
Foundation Slab
Level or Stories Two
Structure Type Brick,Vinyl Siding
Schools
Elementary Schools Wells
Middle Schools Haggard
High Schools Plano Senior
School District Plano Isd
Others
Ownership Of Records
Acceptable Financing Cash, Conventional, FHA, VA Loan
Listing Terms Cash, Conventional, FHA, VA Loan
Financing VA
Read Less Info
Want to know what your home might be worth? Contact us for a FREE valuation!

Our team is ready to help you sell your home for the highest possible price ASAP

©2024 North Texas Real Estate Information Systems.
Bought with Chris Wells • JPAR - Frisco

"My job is to find and attract mastery-based agents to the office, protect the culture, and make sure everyone is happy! "

