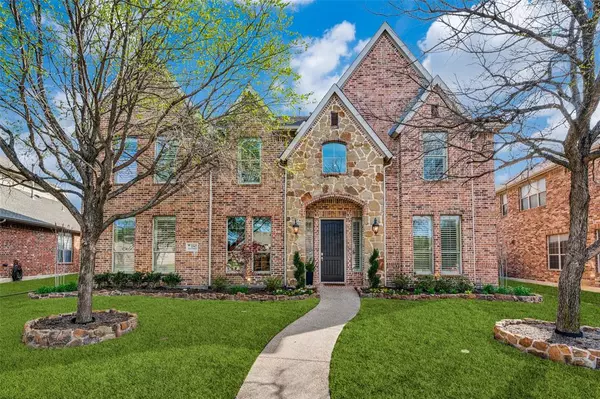$912,900
For more information regarding the value of a property, please contact us for a free consultation.
5 Beds
4 Baths
4,209 SqFt
SOLD DATE : 05/20/2024
Key Details
Property Type Single Family Home
Sub Type Single Family Residence
Listing Status Sold
Purchase Type For Sale
Square Footage 4,209 sqft
Price per Sqft $216
Subdivision Pearson Farms 1A
MLS Listing ID 20535393
Sold Date 05/20/24
Style Traditional
Bedrooms 5
Full Baths 4
HOA Fees $60/ann
HOA Y/N Mandatory
Year Built 2007
Annual Tax Amount $14,107
Lot Size 9,321 Sqft
Acres 0.214
Property Description
Back on market - buyer backed out prior to repairs. Stunning backyard oasis in the heart of Frisco w-a saltwater pool, spa, synthetic turf & BI grill with a stamped concrete deck. Anyone ready for summer under your covered patio! This 5 bedroom home boasts a well thought out floorplan w-primary suite & mother in law down.The 2 story family room is anchored by a floor to ceiling stone FP & opens to the gourmet kitchen w-large island, gas ctop, dual ovens & spacious breakfast nook. Kitchen cabinets have been freshly painted. A private study makes working from home a breeze. Primary suite down has dual vanities, jet tub & sep shower. Upstairs you will find 3 addtl bedrooms plus a huge game & media room for watching your favorite movie or sports team. Recent updates include all new carpet & stained BOB fence for privacy. Wood flooring, plantation shutters, and a 3 car garage.Access to The Star,Frisco's new Downtown Rail District,Toyota Stadium, great shopping,restaurants & the new PGA.
Location
State TX
County Denton
Community Community Pool, Curbs, Greenbelt, Playground
Direction From the Dallas North Tollway go left on Stonebrook. Right on Teel. Right on Old Barn. Right on pecan Chase. left on Allendale.
Rooms
Dining Room 2
Interior
Interior Features Cable TV Available, Cathedral Ceiling(s), Chandelier, Decorative Lighting, Double Vanity, Eat-in Kitchen, Flat Screen Wiring, Granite Counters, High Speed Internet Available, In-Law Suite Floorplan, Kitchen Island, Open Floorplan, Vaulted Ceiling(s), Walk-In Closet(s)
Heating Central, Natural Gas
Cooling Ceiling Fan(s), Central Air, Electric
Flooring Carpet, Ceramic Tile, Wood
Fireplaces Number 1
Fireplaces Type Gas Logs, Gas Starter, Living Room, Stone
Appliance Built-in Gas Range, Dishwasher, Disposal, Microwave, Double Oven
Heat Source Central, Natural Gas
Laundry Utility Room, Full Size W/D Area
Exterior
Exterior Feature Attached Grill, Covered Patio/Porch, Rain Gutters, Outdoor Living Center
Garage Spaces 3.0
Fence Wood
Pool Gunite, Heated, In Ground, Pool/Spa Combo
Community Features Community Pool, Curbs, Greenbelt, Playground
Utilities Available Alley, Cable Available, City Sewer, City Water, Concrete, Curbs, Natural Gas Available
Roof Type Composition
Total Parking Spaces 3
Garage Yes
Private Pool 1
Building
Lot Description Few Trees, Interior Lot, Irregular Lot, Landscaped
Story Two
Foundation Slab
Level or Stories Two
Structure Type Brick,Rock/Stone
Schools
Elementary Schools Vaughn
Middle Schools Pioneer
High Schools Reedy
School District Frisco Isd
Others
Restrictions No Known Restriction(s)
Ownership See agent
Financing Conventional
Read Less Info
Want to know what your home might be worth? Contact us for a FREE valuation!

Our team is ready to help you sell your home for the highest possible price ASAP

©2024 North Texas Real Estate Information Systems.
Bought with Haiyan Zhan • Golden Realty

"My job is to find and attract mastery-based agents to the office, protect the culture, and make sure everyone is happy! "






