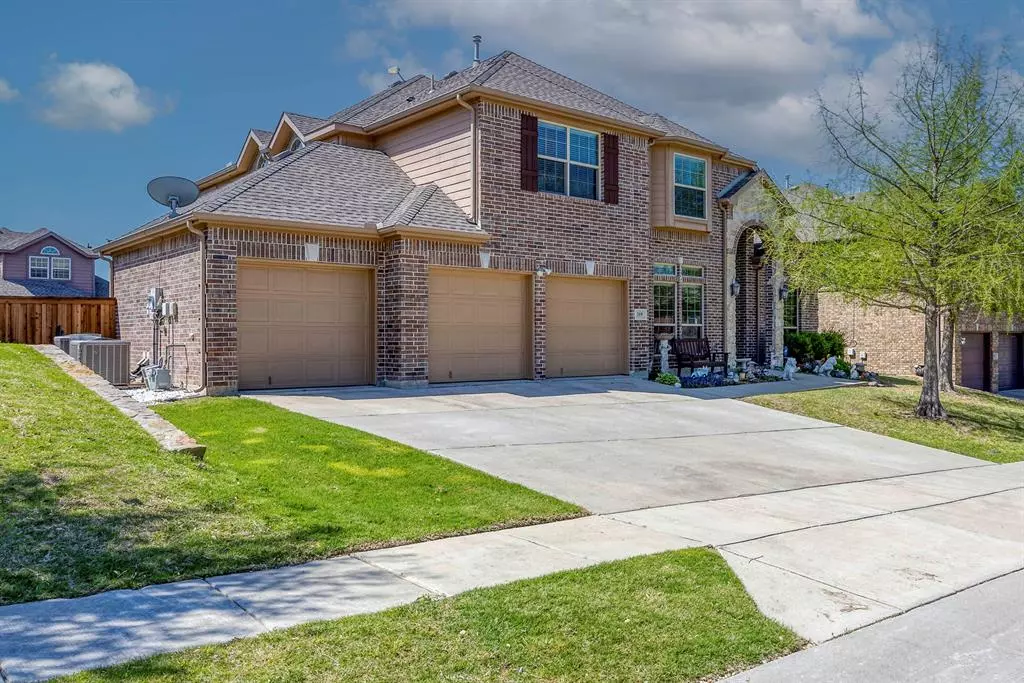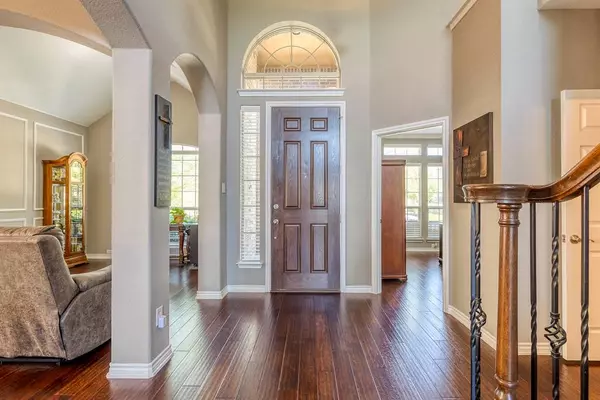$599,000
For more information regarding the value of a property, please contact us for a free consultation.
4 Beds
4 Baths
3,201 SqFt
SOLD DATE : 05/28/2024
Key Details
Property Type Single Family Home
Sub Type Single Family Residence
Listing Status Sold
Purchase Type For Sale
Square Footage 3,201 sqft
Price per Sqft $187
Subdivision Carter Ranch Ph Iib The
MLS Listing ID 20575241
Sold Date 05/28/24
Style Other
Bedrooms 4
Full Baths 4
HOA Fees $66/qua
HOA Y/N Mandatory
Year Built 2013
Annual Tax Amount $9,109
Lot Size 8,755 Sqft
Acres 0.201
Property Description
Beautiful 2-story, very well maintained home in the much sought after Carter Ranch community in Celia. Spacious open floorplan, high ceilings, perfect for large family gatherings and entertaining. Large family room with stone fireplace. Kitchen has stained custom cabinets, Island, granite counter top, decorative backsplash, gas cooktop and butler pantry. Master suite is downstairs with a great view of a spacious backyard, large walk-in closet, separate vanities, garden tub, separate shower. Large game room and secondary bedrooms located upstairs. Private office downstairs could be used as flex space. 3-car garage, Tankless water heater, 2-HVAC units, community pool, lake, playgrounds. Easy access to Hwy 380, DNT and the Collin County Outer-Loop.
Location
State TX
County Collin
Community Community Pool, Playground
Direction From SH 289 turn East into Carter Ranch onto Punk Carter Pkwy, turn left onto Appaloosa Lane, turn right onto Trakehner Trail, home is on the right side.
Rooms
Dining Room 2
Interior
Interior Features Cable TV Available, Eat-in Kitchen, Granite Counters, High Speed Internet Available, Kitchen Island, Open Floorplan, Pantry, Walk-In Closet(s)
Heating Central, Natural Gas
Cooling Ceiling Fan(s), Central Air, Electric
Flooring Carpet, Ceramic Tile, Wood
Fireplaces Number 1
Fireplaces Type Family Room, Gas Starter, Stone
Appliance Dishwasher, Disposal, Electric Oven, Gas Cooktop, Gas Water Heater, Microwave, Vented Exhaust Fan
Heat Source Central, Natural Gas
Laundry Electric Dryer Hookup, Washer Hookup
Exterior
Garage Spaces 3.0
Community Features Community Pool, Playground
Utilities Available City Sewer, City Water, Concrete, Curbs, Individual Gas Meter, Individual Water Meter, Sidewalk
Roof Type Composition
Garage Yes
Building
Story Two
Foundation Slab
Level or Stories Two
Structure Type Brick
Schools
Elementary Schools O'Dell
Middle Schools Jerry & Linda Moore
High Schools Celina
School District Celina Isd
Others
Ownership See Tax Records
Financing Conventional
Read Less Info
Want to know what your home might be worth? Contact us for a FREE valuation!

Our team is ready to help you sell your home for the highest possible price ASAP

©2024 North Texas Real Estate Information Systems.
Bought with Jay Patel • Beam Real Estate, LLC

"My job is to find and attract mastery-based agents to the office, protect the culture, and make sure everyone is happy! "






