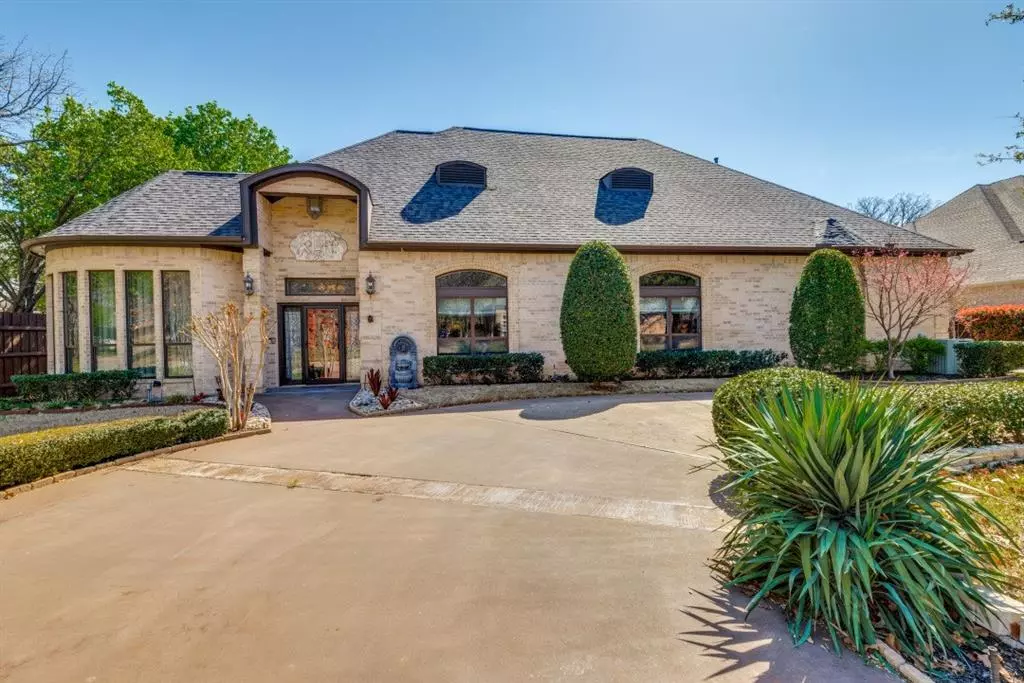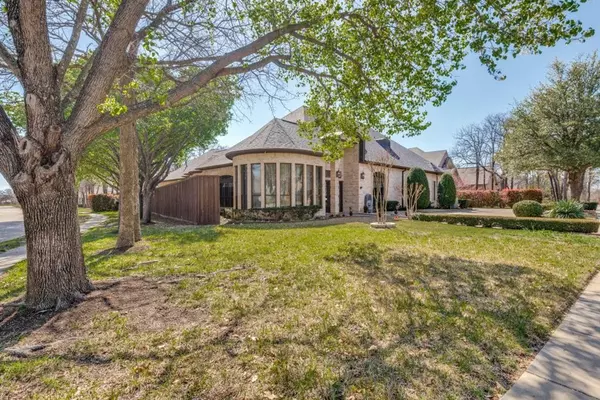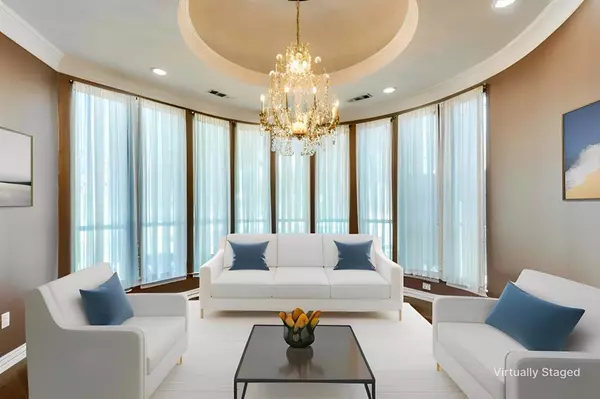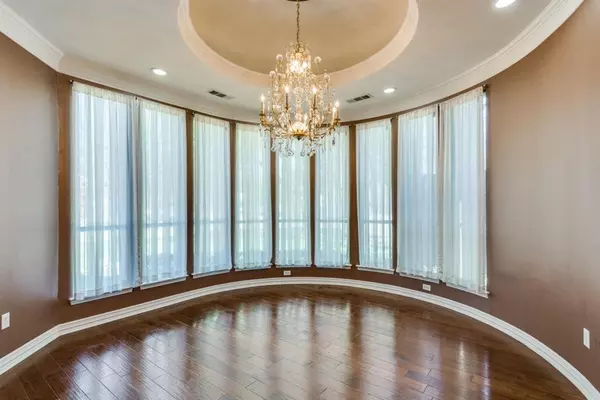$800,000
For more information regarding the value of a property, please contact us for a free consultation.
3 Beds
4 Baths
3,948 SqFt
SOLD DATE : 05/28/2024
Key Details
Property Type Single Family Home
Sub Type Single Family Residence
Listing Status Sold
Purchase Type For Sale
Square Footage 3,948 sqft
Price per Sqft $202
Subdivision Forrestridge
MLS Listing ID 20559279
Sold Date 05/28/24
Style Traditional
Bedrooms 3
Full Baths 2
Half Baths 2
HOA Fees $6/ann
HOA Y/N Voluntary
Year Built 1997
Lot Size 0.439 Acres
Acres 0.439
Property Description
Grandeur at its Finest in highly coveted Forrestridge. Discover absolute comfort in this 3-bedroom, 4-bathroom luxury property. Boasting a renovated kitchen, a formal dining area and breakfast nook, with built in storage all around, this residence is truly exquisite. Its oversized primary suite, complete with a renovated bathroom and extensive closet space, epitomizes luxury. Upstairs, a vast bonus room is a very versatile space from a bedroom, bonus or media room. The property's allure extends outdoors, offering an intimate backyard with a generous patio and a serene pool with cascading water feature. The 3-car garage, additional carports, and workshop deliver ample space for the auto enthusiast or hobbyist. With a power gate for ensured privacy and convenience, this property truly showcases sophistication at its absolute best.
Contact the listing agent for a private showing today and experience the epitome of luxury living.
Location
State TX
County Denton
Direction Use GPS , exit I-35E at Teasley lane proceed west on Teasley lane to Hobson, take a right turn on Hobson, then a left on Forrest ridge, continue to Royal Oak Circle and take a right, home is on the left side.
Rooms
Dining Room 2
Interior
Interior Features Built-in Features, Built-in Wine Cooler, Cable TV Available, Central Vacuum, Chandelier, Eat-in Kitchen, Granite Counters, High Speed Internet Available, Kitchen Island, Open Floorplan, Pantry, Vaulted Ceiling(s), Walk-In Closet(s), Wired for Data
Heating Fireplace(s), Natural Gas, Space Heater
Cooling Electric
Flooring Carpet, Ceramic Tile, Tile, Wood
Fireplaces Number 1
Fireplaces Type Brick, Gas, Gas Logs, Living Room
Equipment Intercom, Irrigation Equipment
Appliance Built-in Refrigerator, Dishwasher, Disposal, Electric Cooktop, Electric Oven, Electric Water Heater, Microwave, Double Oven, Vented Exhaust Fan
Heat Source Fireplace(s), Natural Gas, Space Heater
Laundry Utility Room, Full Size W/D Area, Washer Hookup
Exterior
Exterior Feature Courtyard, Covered Patio/Porch, Rain Gutters, Private Yard, Storage
Garage Spaces 3.0
Carport Spaces 3
Fence Back Yard, Fenced, Gate, High Fence
Pool Gunite, In Ground, Outdoor Pool, Water Feature
Utilities Available All Weather Road, Cable Available, City Sewer, City Water, Curbs, Electricity Available, Electricity Connected, Individual Water Meter, Natural Gas Available, Phone Available, Sewer Available, Sidewalk
Roof Type Asphalt
Total Parking Spaces 6
Garage Yes
Private Pool 1
Building
Lot Description Few Trees, Sprinkler System, Subdivision
Story Two
Foundation Slab
Level or Stories Two
Structure Type Brick
Schools
Elementary Schools Ryanws
Middle Schools Mcmath
High Schools Denton
School District Denton Isd
Others
Restrictions Architectural,Building,Deed
Acceptable Financing Cash, Not Assumable, VA Loan
Listing Terms Cash, Not Assumable, VA Loan
Financing Conventional
Special Listing Condition Aerial Photo
Read Less Info
Want to know what your home might be worth? Contact us for a FREE valuation!

Our team is ready to help you sell your home for the highest possible price ASAP

©2025 North Texas Real Estate Information Systems.
Bought with Ashton Young • Real T Team by eXp
"My job is to find and attract mastery-based agents to the office, protect the culture, and make sure everyone is happy! "






