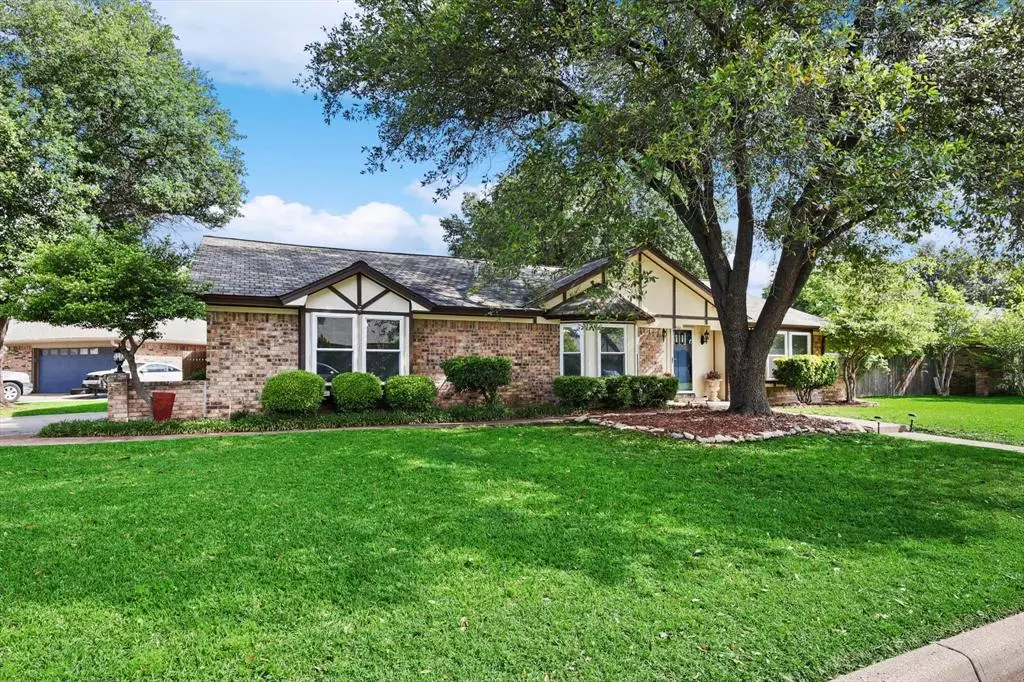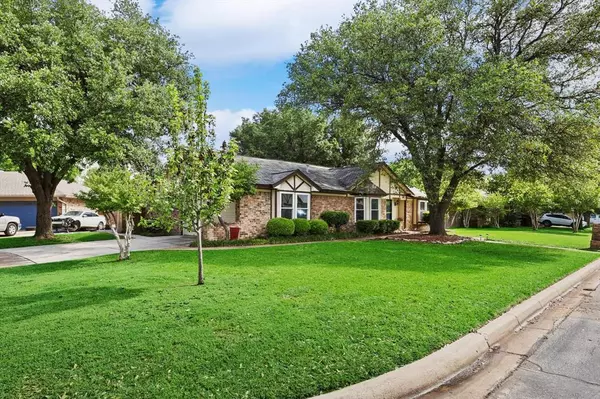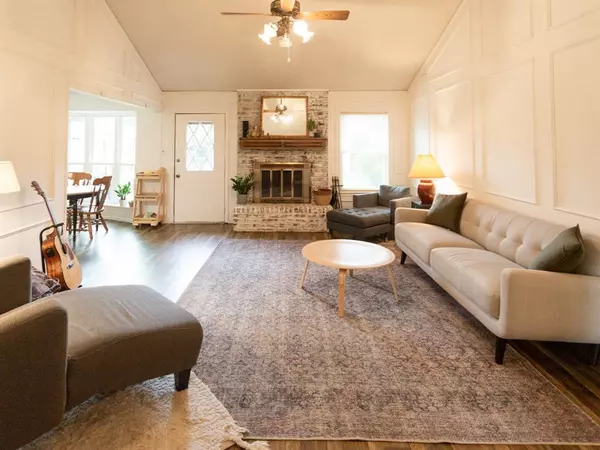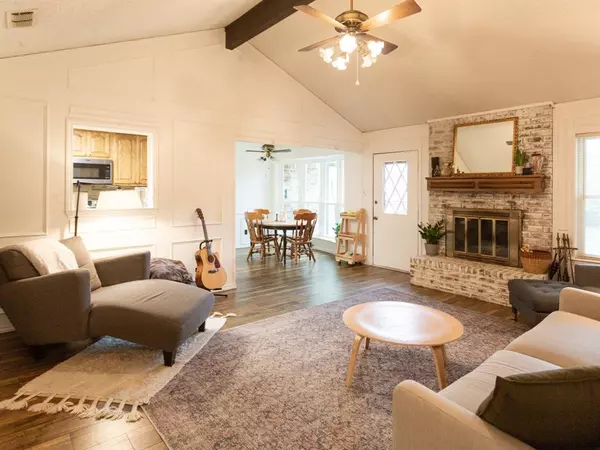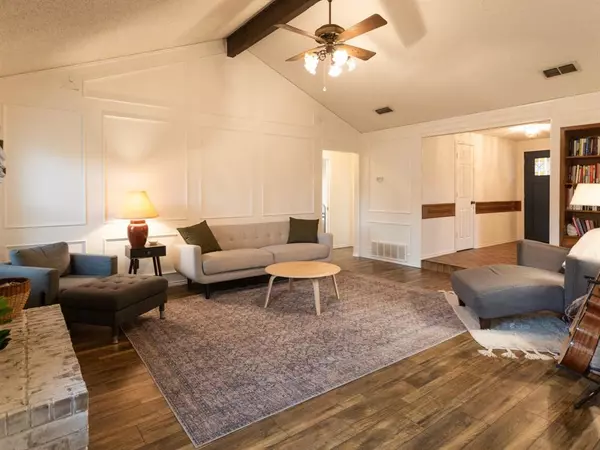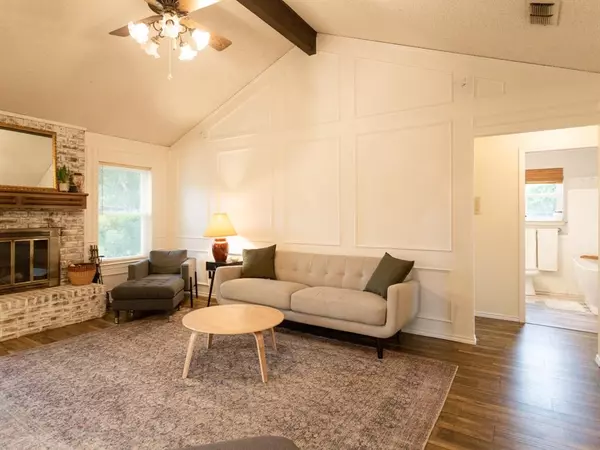$329,000
For more information regarding the value of a property, please contact us for a free consultation.
3 Beds
2 Baths
1,855 SqFt
SOLD DATE : 05/30/2024
Key Details
Property Type Single Family Home
Sub Type Single Family Residence
Listing Status Sold
Purchase Type For Sale
Square Footage 1,855 sqft
Price per Sqft $177
Subdivision Summerfields
MLS Listing ID 20591003
Sold Date 05/30/24
Style Traditional
Bedrooms 3
Full Baths 2
HOA Y/N None
Year Built 1980
Lot Size 0.276 Acres
Acres 0.276
Property Description
Amazing Location with NO HOA on an Oversized Backyard Oasis which contains an Expansive Raised Bed Garden and Chicken Coop. Pride of ownership abounds in this one-owner 3-bedroom and 2-bath home on a corner lot and cul-de-sac with a side entry garage and many upgrades. A full list of upgrades is available upon request. The kitchen features a breakfast nook with bay windows, a separate dining room attached, and granite countertops that are beveled and rounded with an alkaline water filtration system mounted under the farm sink. The whole house attic fan may be perfect for days you would like to save on energy costs and open the windows to circulate air. The large primary bedroom has an ensuite bathroom with a walk-in cedar closet. From the primary bedroom, you have an additional exterior door leading to the patio and a hot tub where you can relax in the privacy of your shaded backyard. Beautifully updated guest bathroom. Do not delay to make this house your home before it is gone!!
Location
State TX
County Tarrant
Direction From Western Center Boulevard, head north on Spoonwood Lane and take the first left onto Longleaf Lane. The home is about 700 feet on the right.
Rooms
Dining Room 1
Interior
Interior Features Cable TV Available, Cathedral Ceiling(s), Cedar Closet(s), Chandelier, Double Vanity, Eat-in Kitchen, Granite Counters, High Speed Internet Available, Vaulted Ceiling(s), Wainscoting, Walk-In Closet(s)
Heating Central, Electric, Fireplace(s)
Cooling Attic Fan, Ceiling Fan(s), Central Air, Electric
Flooring Carpet, Ceramic Tile, Simulated Wood, Tile
Fireplaces Number 1
Fireplaces Type Brick, Den, Raised Hearth, Wood Burning
Appliance Dishwasher, Disposal, Electric Cooktop, Electric Oven, Electric Range, Microwave, Convection Oven, Refrigerator, Vented Exhaust Fan, Water Filter
Heat Source Central, Electric, Fireplace(s)
Laundry Electric Dryer Hookup, In Hall, Full Size W/D Area, Washer Hookup
Exterior
Exterior Feature Garden(s), Storage
Garage Spaces 2.0
Fence Gate, Privacy, Wood
Pool Separate Spa/Hot Tub
Utilities Available All Weather Road, Asphalt, Cable Available, City Sewer, City Water, Curbs, Electricity Connected
Roof Type Asphalt,Composition
Total Parking Spaces 2
Garage Yes
Building
Lot Description Corner Lot, Cul-De-Sac, Few Trees, Landscaped, Level, Lrg. Backyard Grass, Oak, Sprinkler System
Story One
Foundation Slab
Level or Stories One
Structure Type Brick,Siding
Schools
Elementary Schools Parkview
Middle Schools Fossil Hill
High Schools Fossilridg
School District Keller Isd
Others
Restrictions Deed
Ownership See Offer Instructions
Acceptable Financing Cash, Conventional, FHA, VA Loan
Listing Terms Cash, Conventional, FHA, VA Loan
Financing Conventional
Read Less Info
Want to know what your home might be worth? Contact us for a FREE valuation!

Our team is ready to help you sell your home for the highest possible price ASAP

©2024 North Texas Real Estate Information Systems.
Bought with Dani Wrench • Coldwell Banker Apex, REALTORS

"My job is to find and attract mastery-based agents to the office, protect the culture, and make sure everyone is happy! "

