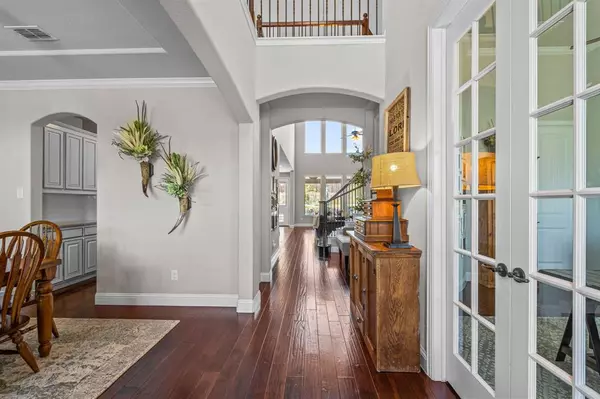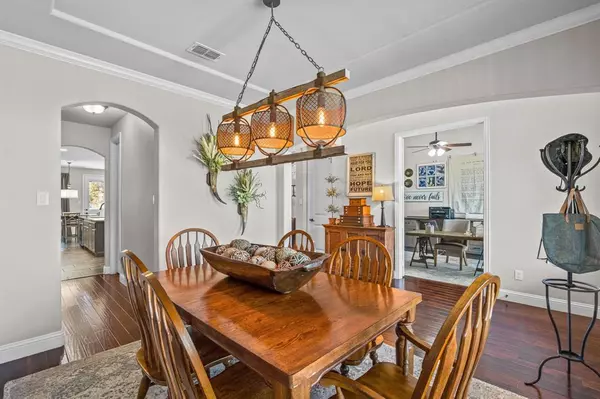$835,000
For more information regarding the value of a property, please contact us for a free consultation.
4 Beds
4 Baths
3,490 SqFt
SOLD DATE : 05/31/2024
Key Details
Property Type Single Family Home
Sub Type Single Family Residence
Listing Status Sold
Purchase Type For Sale
Square Footage 3,490 sqft
Price per Sqft $239
Subdivision Wildwood Estates Ph Two
MLS Listing ID 20584833
Sold Date 05/31/24
Bedrooms 4
Full Baths 3
Half Baths 1
HOA Fees $80/ann
HOA Y/N Mandatory
Year Built 2015
Annual Tax Amount $11,666
Lot Size 0.276 Acres
Acres 0.276
Property Description
Step into this luxurious, meticulously maintained 4-bed, 3.5-bath home in beautiful Prosper, TX. Nestled in a friendly cul-de-sac within the highly-desired Prosper ISD, this gem features a spacious primary suite on the main floor, with the secondary bedrooms on the 2nd floor. A large office with an expansive walk-in closet greets you as you enter the home, offering plenty of space for productivity or a potential 5th bedroom! Up the stately stairs, entertainment awaits with a vast game room and dedicated media room, perfect for hosting movie nights or lively gatherings. Journey outside to discover a backyard oasis boasting a stunning pool and spa, complemented by exquisite landscaping and the lushest grass you've ever seen—your personal slice of paradise. This home is not just a house; it's the key to a lifestyle of comfort, leisure, and endless family memories. Experience the charm of suburbia with the convenience of urban amenities within reach. This is where your story begins.
Location
State TX
County Collin
Community Curbs, Jogging Path/Bike Path, Pool, Sidewalks
Direction From Preston Rd. and Hwy 380 headed north; Left on E Prosper Trail; Right onto Brittany Way; Turn right at the 1st cross street onto Darian Dr.; Darian Dr turns left and becomes Balloch Dr.; Turn left onto Debbie Ct.; Home will be on your left. Sign in the yard.
Rooms
Dining Room 2
Interior
Interior Features Cable TV Available, Decorative Lighting, Eat-in Kitchen, Flat Screen Wiring, Granite Counters, High Speed Internet Available, Kitchen Island, Natural Woodwork, Open Floorplan, Pantry, Vaulted Ceiling(s), Walk-In Closet(s)
Heating Central, Natural Gas
Cooling Ceiling Fan(s), Central Air, Electric
Flooring Carpet, Hardwood, Tile
Fireplaces Number 1
Fireplaces Type Gas Logs, Living Room
Appliance Built-in Gas Range, Dishwasher, Disposal, Gas Cooktop, Gas Oven, Gas Water Heater, Microwave, Tankless Water Heater
Heat Source Central, Natural Gas
Laundry Electric Dryer Hookup, Utility Room, Full Size W/D Area
Exterior
Exterior Feature Covered Patio/Porch, Rain Gutters, Lighting
Garage Spaces 2.0
Fence Back Yard, Fenced, Gate, High Fence, Wood
Pool Fenced, Gunite, Heated, In Ground, Outdoor Pool, Pool Sweep, Pool/Spa Combo, Private, Pump, Water Feature, Waterfall
Community Features Curbs, Jogging Path/Bike Path, Pool, Sidewalks
Utilities Available City Sewer, City Water, Curbs, Electricity Connected, Individual Gas Meter, Individual Water Meter, Sidewalk, Underground Utilities
Roof Type Composition
Total Parking Spaces 2
Garage Yes
Private Pool 1
Building
Lot Description Interior Lot, Landscaped, Sprinkler System, Subdivision
Story Two
Foundation Slab
Level or Stories Two
Structure Type Brick
Schools
Elementary Schools Ralph And Mary Lynn Boyer
Middle Schools Reynolds
High Schools Prosper
School District Prosper Isd
Others
Ownership See Tax Records
Acceptable Financing Cash, Conventional, FHA, VA Loan
Listing Terms Cash, Conventional, FHA, VA Loan
Financing Conventional
Special Listing Condition Aerial Photo, Survey Available
Read Less Info
Want to know what your home might be worth? Contact us for a FREE valuation!

Our team is ready to help you sell your home for the highest possible price ASAP

©2024 North Texas Real Estate Information Systems.
Bought with Mariela Irastorza • EXP REALTY

"My job is to find and attract mastery-based agents to the office, protect the culture, and make sure everyone is happy! "






