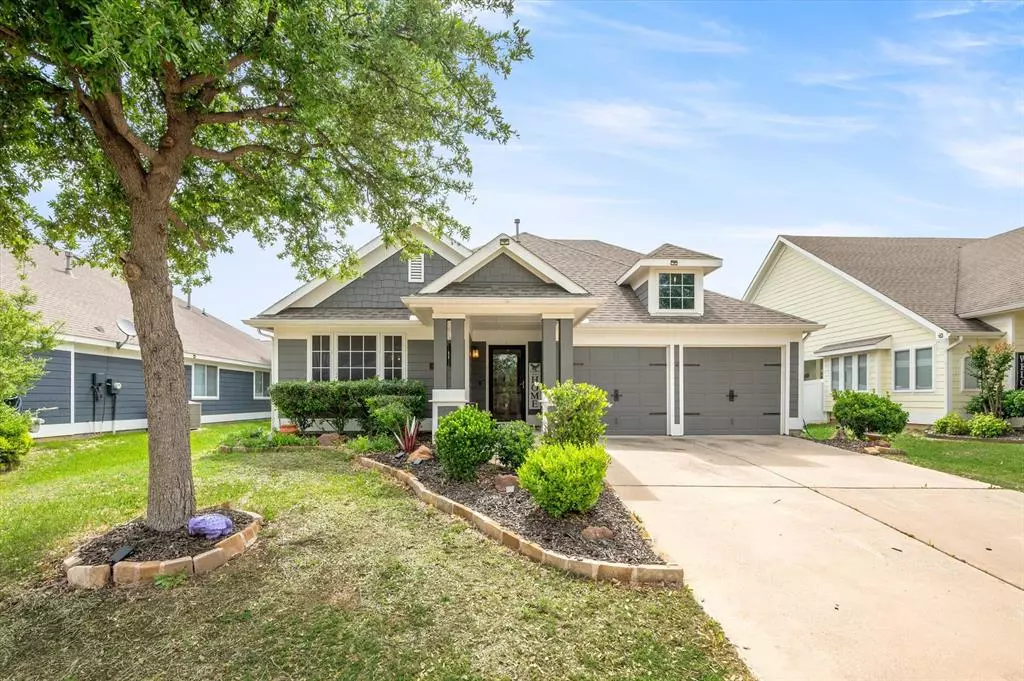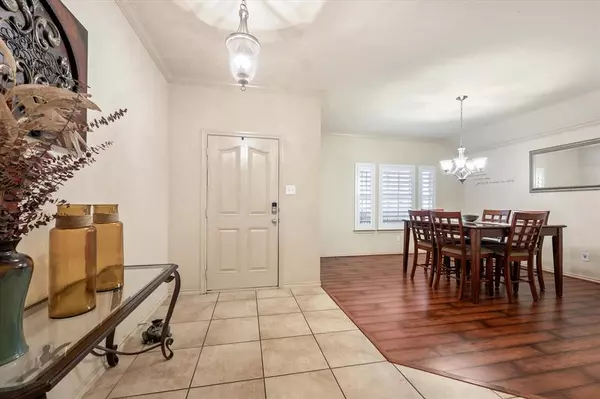$385,000
For more information regarding the value of a property, please contact us for a free consultation.
3 Beds
2 Baths
2,131 SqFt
SOLD DATE : 06/07/2024
Key Details
Property Type Single Family Home
Sub Type Single Family Residence
Listing Status Sold
Purchase Type For Sale
Square Footage 2,131 sqft
Price per Sqft $180
Subdivision Heritage Addition
MLS Listing ID 20598125
Sold Date 06/07/24
Style Traditional
Bedrooms 3
Full Baths 2
HOA Fees $18
HOA Y/N Mandatory
Year Built 2007
Lot Size 6,054 Sqft
Acres 0.139
Property Description
Welcome to your beautiful 1.5 story Cape Cod style home in Heritage! Terrific open and flexible floor plan. Inviting entryway opens to beautiful formal dining & continues to the spacious kitchen with gas stove, oversized island, breakfast bar, & attached breakfast nook. Conveniently adjacent to the kitchen, the family room boasts great natural light from a complete wall of windows and includes fireplace w gas logs. A spacious primary bedroom with ensuite bath, two additional bedrooms, & full bath located on the first floor. Upstairs consists of a large game room or flex space for a private study or additional bedroom making this the ideal floor plan! The backyard & extended patio are great for entertaining family & friends. Home is complete w-sprinkler & alarm systems. Located in Keller ISD & close to Ninnie Baird Park walking trails! Community offers resort style pool, spray parks, playgrounds, ponds, and much more!
Location
State TX
County Tarrant
Community Jogging Path/Bike Path, Park, Playground, Pool
Direction From Heritage Trace Parkway, Go South on McCauley, Left on Myers Lane, Right on Shield St, Right on Odeum, Home will be on your Left
Rooms
Dining Room 2
Interior
Interior Features Cable TV Available, Eat-in Kitchen, Kitchen Island, Open Floorplan, Pantry, Walk-In Closet(s)
Heating Central, Fireplace(s), Natural Gas
Cooling Ceiling Fan(s), Electric
Flooring Carpet, Ceramic Tile, Laminate
Fireplaces Number 1
Fireplaces Type Gas Logs, Living Room
Appliance Dishwasher, Disposal, Gas Range, Microwave
Heat Source Central, Fireplace(s), Natural Gas
Laundry Electric Dryer Hookup, Utility Room, Full Size W/D Area, Washer Hookup
Exterior
Exterior Feature Covered Patio/Porch, Dog Run, Rain Gutters
Garage Spaces 2.0
Fence Fenced, Vinyl
Community Features Jogging Path/Bike Path, Park, Playground, Pool
Utilities Available Cable Available, City Sewer, City Water, Co-op Electric
Roof Type Composition
Total Parking Spaces 2
Garage Yes
Building
Lot Description Few Trees, Interior Lot, Landscaped, Sprinkler System
Story One and One Half
Foundation Slab
Level or Stories One and One Half
Structure Type Fiber Cement
Schools
Elementary Schools Lonestar
Middle Schools Hillwood
High Schools Central
School District Keller Isd
Others
Ownership See Offer Guidelines
Acceptable Financing Cash, Conventional, FHA, VA Loan
Listing Terms Cash, Conventional, FHA, VA Loan
Financing Cash
Special Listing Condition Survey Available
Read Less Info
Want to know what your home might be worth? Contact us for a FREE valuation!

Our team is ready to help you sell your home for the highest possible price ASAP

©2024 North Texas Real Estate Information Systems.
Bought with Jennifer Leblanc • All City Real Estate, Ltd. Co.

"My job is to find and attract mastery-based agents to the office, protect the culture, and make sure everyone is happy! "






