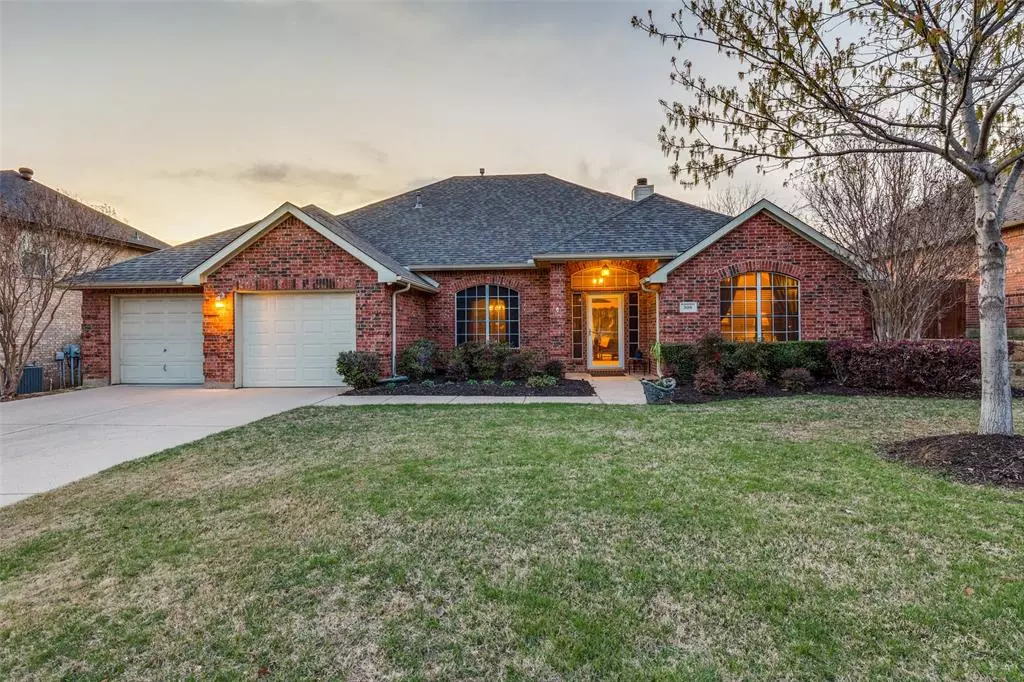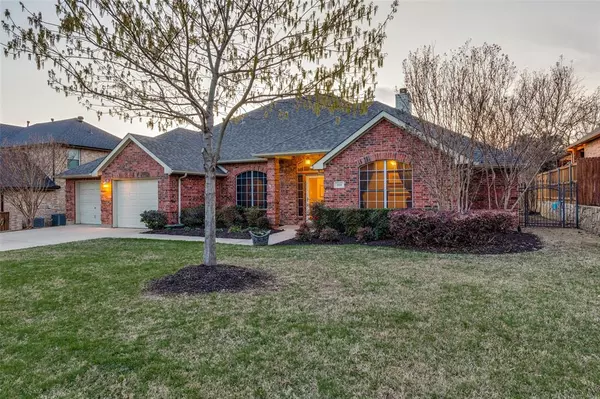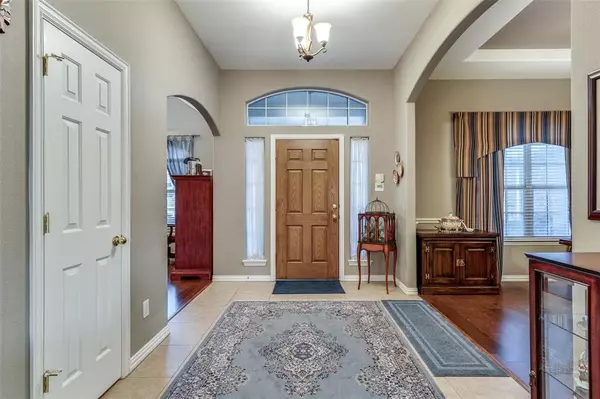$425,000
For more information regarding the value of a property, please contact us for a free consultation.
3 Beds
3 Baths
2,354 SqFt
SOLD DATE : 06/11/2024
Key Details
Property Type Single Family Home
Sub Type Single Family Residence
Listing Status Sold
Purchase Type For Sale
Square Footage 2,354 sqft
Price per Sqft $180
Subdivision Castle Hill Estate Ph 01
MLS Listing ID 20547550
Sold Date 06/11/24
Style Traditional
Bedrooms 3
Full Baths 2
Half Baths 1
HOA Fees $26/ann
HOA Y/N Mandatory
Year Built 2003
Annual Tax Amount $8,579
Lot Size 10,018 Sqft
Acres 0.23
Property Description
Price Improvement.Wow! Gorgeous 3 bedroom 3 bath open concept in a very desirable neighborhood Castle Hills with excellent curb appeal. Large kitchen island is perfect for entertaining. Quartz countertops with gas stove top and electric convection oven. Split bedroom concept with all three bedrooms providing large walk-in closets. Large dining room, and front facing study perfect for a home office. Beautiful fireplace with gas logs, primary bedroom has ensuite bathroom with double vanities.
All windows have solar screens to provide additional comfort during the summer heat. This home offers high ceilings and beautiful archways throughout. Kitchen has water filtration system. Enjoy this Texas summer in your stunning backyard oasis with this heated saltwater pool with new equipment. Welcome home!
Location
State TX
County Johnson
Direction I-20 W to I-35 W towards Waco. Exit 38 towards Alsbury Blvd. Right on NE Alsbury. Right on Flagstone.
Rooms
Dining Room 1
Interior
Interior Features Cable TV Available, Double Vanity, Eat-in Kitchen, Kitchen Island, Open Floorplan, Pantry, Vaulted Ceiling(s), Walk-In Closet(s)
Heating Central, Fireplace(s), Natural Gas
Cooling Central Air
Flooring Carpet, Hardwood, Tile
Fireplaces Number 1
Fireplaces Type Gas Logs, Gas Starter, Living Room
Equipment Irrigation Equipment
Appliance Dishwasher, Disposal, Gas Cooktop, Gas Oven, Double Oven, Plumbed For Gas in Kitchen, Warming Drawer, Water Filter
Heat Source Central, Fireplace(s), Natural Gas
Laundry Utility Room, Full Size W/D Area
Exterior
Exterior Feature Awning(s), Rain Gutters
Garage Spaces 2.0
Fence Wood
Pool Heated, In Ground, Pool Sweep, Salt Water
Utilities Available City Sewer, City Water
Roof Type Composition
Total Parking Spaces 2
Garage Yes
Private Pool 1
Building
Lot Description Sprinkler System
Story One
Foundation Slab
Level or Stories One
Structure Type Brick
Schools
Elementary Schools Mound
Middle Schools Hughes
High Schools Burleson
School District Burleson Isd
Others
Ownership see title
Acceptable Financing Cash, Conventional, FHA, VA Loan
Listing Terms Cash, Conventional, FHA, VA Loan
Financing Conventional
Read Less Info
Want to know what your home might be worth? Contact us for a FREE valuation!

Our team is ready to help you sell your home for the highest possible price ASAP

©2024 North Texas Real Estate Information Systems.
Bought with Lisa Bradberry • Niles Realty Group

"My job is to find and attract mastery-based agents to the office, protect the culture, and make sure everyone is happy! "






