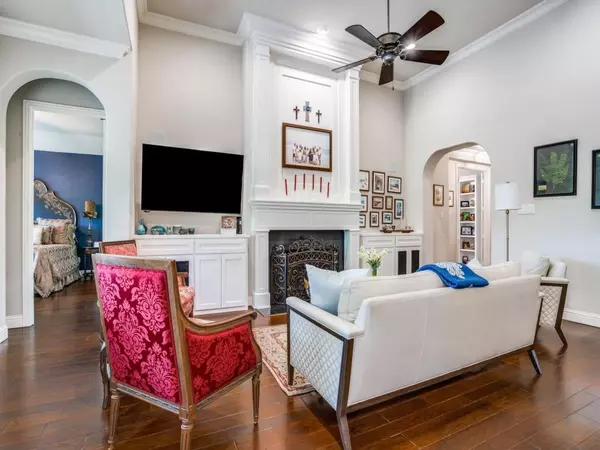$600,000
For more information regarding the value of a property, please contact us for a free consultation.
3 Beds
2 Baths
2,126 SqFt
SOLD DATE : 05/24/2024
Key Details
Property Type Single Family Home
Sub Type Single Family Residence
Listing Status Sold
Purchase Type For Sale
Square Footage 2,126 sqft
Price per Sqft $282
Subdivision Enclave At Hidden Creek
MLS Listing ID 20600044
Sold Date 05/24/24
Style Traditional
Bedrooms 3
Full Baths 2
HOA Fees $50/ann
HOA Y/N Mandatory
Year Built 2015
Annual Tax Amount $9,558
Lot Size 5,662 Sqft
Acres 0.13
Property Description
This impeccable Drees custom single story home is one that you will not want to miss! 3 bedrooms with a study, and 2 bathrooms, the master bath which is luxurious with a huge shower you will not want to miss. Upgrades galore, from the moment you walk in the front door, coffered ceilings, custom lighting, hardwood flooring, study will embrace you with warmth and elegance, with built in cabinetry, custom woodwork in living area all leading you into one incredible kitchen fit for a chef that looks into the lovely living room. Kitchen hosts a HUGE island, with built in wine refrigerator, custom marble backsplash, incredible cabinetry, dry bar, fireplace, built ins. All of this overlooking one incredible backyard with views of a greenbelt, you will feel like you are in your own private oasis with a covered patio, and additional patio for dining and entertaining. This is a home that exudes perfection and pride of ownership, and is waiting for you! Do not delay! Come and see this today
Location
State TX
County Collin
Community Club House, Community Pool, Jogging Path/Bike Path
Direction From Hardin and Eldorado pkwy go west, turn right on Orchid, Right on Perkins, and the home is on the right
Rooms
Dining Room 1
Interior
Interior Features Built-in Features, Built-in Wine Cooler, Cable TV Available, Decorative Lighting, Sound System Wiring, Wet Bar
Heating Central
Cooling Central Air
Flooring Carpet, Ceramic Tile, Wood
Fireplaces Number 1
Fireplaces Type Gas Logs
Appliance Dishwasher, Disposal, Gas Cooktop, Microwave, Tankless Water Heater
Heat Source Central
Laundry Electric Dryer Hookup, Utility Room, Full Size W/D Area, Washer Hookup
Exterior
Exterior Feature Covered Patio/Porch, Fire Pit, Garden(s), Rain Gutters
Garage Spaces 2.0
Fence Wrought Iron
Community Features Club House, Community Pool, Jogging Path/Bike Path
Utilities Available City Sewer, City Water, Concrete, Curbs, Individual Gas Meter, Individual Water Meter, Sewer Available, Sidewalk
Roof Type Composition
Total Parking Spaces 2
Garage Yes
Building
Lot Description Cul-De-Sac, Greenbelt, Interior Lot, Sprinkler System
Story One
Foundation Slab
Level or Stories One
Structure Type Brick
Schools
Elementary Schools Walker
Middle Schools Faubion
High Schools Mckinney
School District Mckinney Isd
Others
Ownership see agent
Acceptable Financing Cash, Conventional, FHA
Listing Terms Cash, Conventional, FHA
Financing Conventional
Read Less Info
Want to know what your home might be worth? Contact us for a FREE valuation!

Our team is ready to help you sell your home for the highest possible price ASAP

©2024 North Texas Real Estate Information Systems.
Bought with Randall Traw • Coldwell Banker Apex, REALTORS

"My job is to find and attract mastery-based agents to the office, protect the culture, and make sure everyone is happy! "






