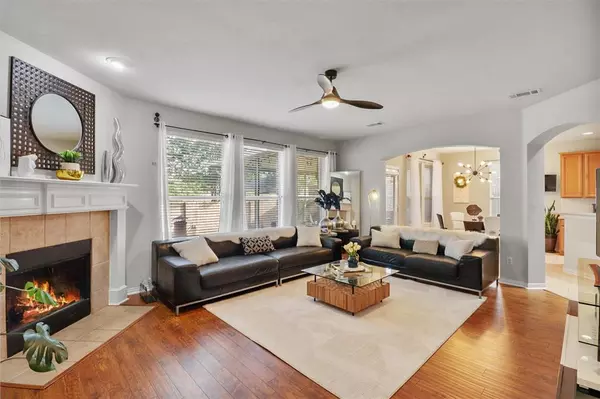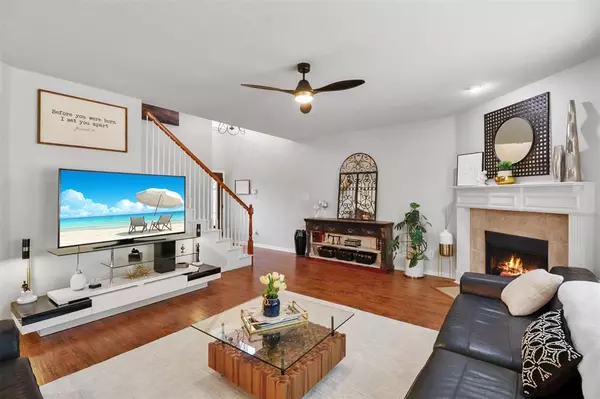$470,000
For more information regarding the value of a property, please contact us for a free consultation.
3 Beds
3 Baths
2,463 SqFt
SOLD DATE : 06/17/2024
Key Details
Property Type Single Family Home
Sub Type Single Family Residence
Listing Status Sold
Purchase Type For Sale
Square Footage 2,463 sqft
Price per Sqft $190
Subdivision Ridge Road Estates Ph 1
MLS Listing ID 20606349
Sold Date 06/17/24
Style Traditional
Bedrooms 3
Full Baths 2
Half Baths 1
HOA Fees $22
HOA Y/N Mandatory
Year Built 2001
Annual Tax Amount $6,358
Lot Size 6,534 Sqft
Acres 0.15
Property Description
This home is MAGNIFICENT! Step inside & fall in love! The open floor plan showcases beautiful flooring that adds elegance to the living areas. The kitchen countertops are endless & the cabinets will hold every gadget. The dining room is ideal for the holidays or use it as a home office. The primary suite is a true retreat! The luxurious ensuite with a jetted tub & separate shower adds to the relaxation. Let's not forget the tankless water heater! You’ll have unlimited hot showers without a worry! All the bedrooms in this home are spacious & the game room is sure to be the center of laughter & excitement. But this beauty is more than just a pretty face. You'll also appreciate the peace of mind that comes with a 5-year-old roof & two HVAC units that are 2 years old. Enjoy the community pool, parks, a library & elementary school that are all within walking distance! All this AND a cozy enclosed patio with a large backyard & 8ft privacy fence for added security! In love? SEE it today!
Location
State TX
County Collin
Community Community Pool, Playground, Sidewalks
Direction Use GPS for accuracy. From 121N. Turn left onto Stacy Rd. Turn right onto Ridge Rd. Turn left onto Pine Ridge Blvd. Turn left onto June Dr. Turn right at the 1st cross street onto Brand Dr.
Rooms
Dining Room 2
Interior
Interior Features Decorative Lighting, Open Floorplan, Walk-In Closet(s)
Heating Central
Cooling Ceiling Fan(s), Central Air
Flooring Carpet, Tile
Fireplaces Number 1
Fireplaces Type Living Room
Appliance Gas Range, Microwave
Heat Source Central
Laundry Utility Room, Full Size W/D Area
Exterior
Exterior Feature Covered Patio/Porch, Rain Gutters
Garage Spaces 2.0
Fence Back Yard, Privacy, Wood
Community Features Community Pool, Playground, Sidewalks
Utilities Available City Sewer, City Water, Sidewalk
Roof Type Composition
Total Parking Spaces 2
Garage Yes
Building
Lot Description Interior Lot, Landscaped, Lrg. Backyard Grass, Subdivision
Story Two
Foundation Slab
Level or Stories Two
Structure Type Brick,Rock/Stone,Siding
Schools
Elementary Schools Elliott
Middle Schools Scoggins
High Schools Emerson
School District Frisco Isd
Others
Ownership Jeanette Molina
Acceptable Financing Cash, Conventional, FHA, VA Loan
Listing Terms Cash, Conventional, FHA, VA Loan
Financing VA
Special Listing Condition Aerial Photo
Read Less Info
Want to know what your home might be worth? Contact us for a FREE valuation!

Our team is ready to help you sell your home for the highest possible price ASAP

©2024 North Texas Real Estate Information Systems.
Bought with Liangcheng Pan • Keller Williams Frisco Stars

"My job is to find and attract mastery-based agents to the office, protect the culture, and make sure everyone is happy! "






