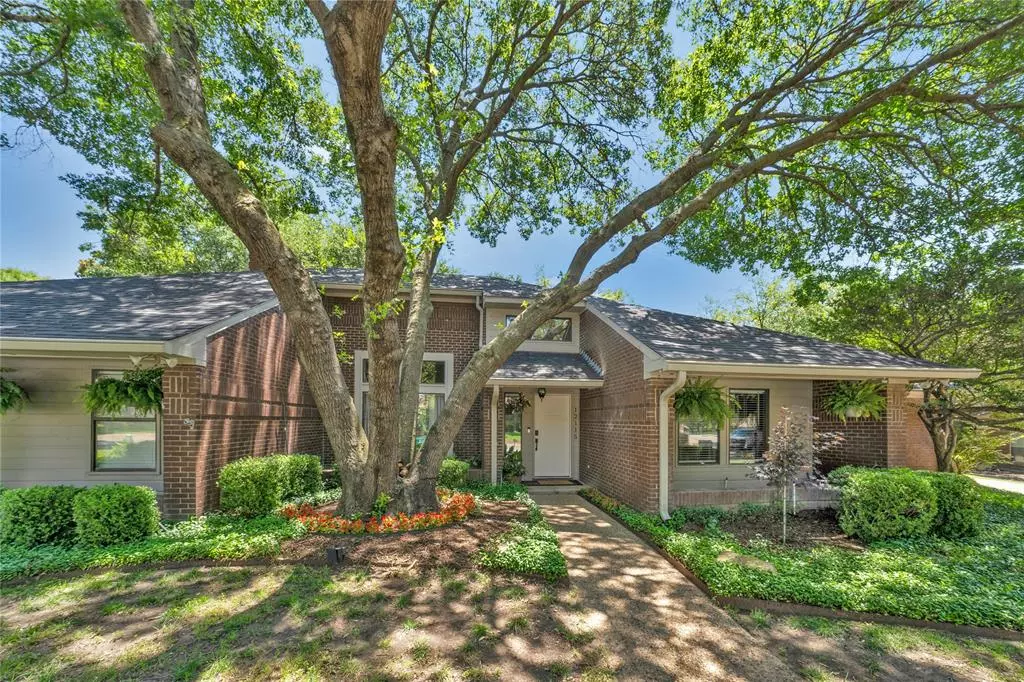$615,000
For more information regarding the value of a property, please contact us for a free consultation.
4 Beds
3 Baths
2,841 SqFt
SOLD DATE : 06/25/2024
Key Details
Property Type Single Family Home
Sub Type Single Family Residence
Listing Status Sold
Purchase Type For Sale
Square Footage 2,841 sqft
Price per Sqft $216
Subdivision Woodbridge 02
MLS Listing ID 20617922
Sold Date 06/25/24
Style Ranch,Traditional
Bedrooms 4
Full Baths 3
HOA Y/N Voluntary
Year Built 1983
Annual Tax Amount $11,029
Lot Size 0.302 Acres
Acres 0.302
Property Description
Discover timeless elegance in this single-story home nestled on a sprawling creek lot. Embrace the seamless fusion of classic charm & modern convenience w wood & tile flooring throughout, offering durability & sophistication.Entertain w ease in the formal dining area & bright living areas complemented by a double sided fireplace, wet bar, & serene backyard views. The spacious kitchen features ample counter space & ss appliances.Retreat to the private primary suite, complete w a generously-sized ensuite bathroom and closet. Additional large bdrms offer versatility & comfort.Step outside to your own outdoor paradise, where a recently renovated sparkling pool, soothing spa & expansive covered patio await. Surrounded by mature trees, board on board fence and an electric gate, this private backyard oasis provides the perfect backdrop for outdoor gatherings. Located in the highly desirable Richardson ISD & offering easy access to amenities, this home embodies the epitome of suburban living.
Location
State TX
County Dallas
Community Curbs, Sidewalks
Direction From I 635 E, Exit 18A toward Greenville, L on Forest, L on Woodbridge, R on Larchgate.
Rooms
Dining Room 2
Interior
Interior Features Built-in Features, Cable TV Available, Chandelier, Decorative Lighting, Double Vanity, Flat Screen Wiring, High Speed Internet Available, Open Floorplan, Paneling, Pantry, Tile Counters, Vaulted Ceiling(s), Wainscoting, Walk-In Closet(s), Wet Bar
Heating Central
Cooling Central Air
Flooring Carpet, Ceramic Tile, Simulated Wood, Wood
Fireplaces Number 1
Fireplaces Type Double Sided, Gas, Gas Logs, Gas Starter, Living Room
Appliance Dishwasher, Disposal, Electric Cooktop, Electric Oven, Microwave, Double Oven, Vented Exhaust Fan
Heat Source Central
Laundry In Hall, Full Size W/D Area
Exterior
Exterior Feature Covered Patio/Porch, Rain Gutters, Lighting
Garage Spaces 2.0
Fence Back Yard, Gate, Wood
Pool Gunite, In Ground, Outdoor Pool, Pool/Spa Combo
Community Features Curbs, Sidewalks
Utilities Available Alley, Cable Available, City Sewer, City Water, Electricity Available, Electricity Connected, Individual Gas Meter, Individual Water Meter
Roof Type Composition
Total Parking Spaces 2
Garage Yes
Private Pool 1
Building
Lot Description Adjacent to Greenbelt, Few Trees, Interior Lot, Landscaped, Sprinkler System, Subdivision
Story One
Foundation Slab
Level or Stories One
Structure Type Brick,Siding
Schools
Elementary Schools Audelia Creek
High Schools Berkner
School District Richardson Isd
Others
Ownership of record
Acceptable Financing Cash, Conventional
Listing Terms Cash, Conventional
Financing Conventional
Read Less Info
Want to know what your home might be worth? Contact us for a FREE valuation!

Our team is ready to help you sell your home for the highest possible price ASAP

©2024 North Texas Real Estate Information Systems.
Bought with Cerissa Jornod • Keller Williams Realty DPR

"My job is to find and attract mastery-based agents to the office, protect the culture, and make sure everyone is happy! "

