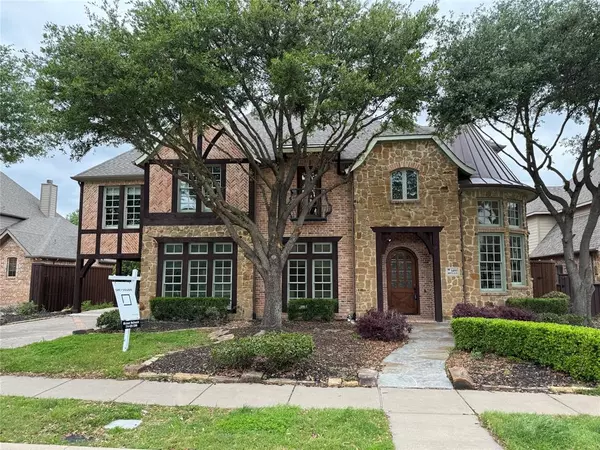$1,049,000
For more information regarding the value of a property, please contact us for a free consultation.
6 Beds
6 Baths
5,468 SqFt
SOLD DATE : 06/27/2024
Key Details
Property Type Single Family Home
Sub Type Single Family Residence
Listing Status Sold
Purchase Type For Sale
Square Footage 5,468 sqft
Price per Sqft $191
Subdivision Cumberland Crossing Ph I
MLS Listing ID 20506314
Sold Date 06/27/24
Bedrooms 6
Full Baths 5
Half Baths 1
HOA Fees $54/ann
HOA Y/N Mandatory
Year Built 2007
Annual Tax Amount $19,612
Lot Size 9,583 Sqft
Acres 0.22
Property Description
Nestled in the sought-after Cumberland Crossing neighborhood, this beautiful 6 bed 5.5 bath home impresses with intricate detailing, built-ins, designer fixtures, high ceilings, and elegant hardwoods. The kitchen boasts stainless steel appliances, granite countertops, double ovens, a farm sink, built-in fridge and a wine cellar with cypress wood. The separate living quarters feature a balcony overlooking the backyard and pool, complete with a ready-to-use grill for summer barbecues. The dining area features Venetian plaster, while the media room offers glass cabinets and a built-in fridge as well. The private backyard includes a heated pool, and the detached 3-car garage comes with a guest suite featuring a full bath, kitchen, and HVAC,water heater. Beyond the home lies a scenic greenbelt with a paved hike and bike trail, a quick 4-minute drive takes you to The Twin Creeks Golf Club, and just a few houses down, you'll find the community pool.
Location
State TX
County Collin
Community Playground, Pool
Direction From South Bond of Central Expy, Exit McDermott Dr., Turn left onto W McDermott Dr., Turn right onto N Alma Dr., Turn left onto W Exchange Pkwy, Turn right onto Twin Creek Dr., Turn left onto Juliet Dr., Turn right at the 1st cross street onto Boyle Pkwy. The destination will be on the left.
Rooms
Dining Room 2
Interior
Interior Features Built-in Features, Kitchen Island, Natural Woodwork, Open Floorplan, Paneling, Pantry, Sound System Wiring
Heating Central, Electric, Natural Gas
Cooling Ceiling Fan(s), Central Air, Electric
Flooring Hardwood
Fireplaces Number 1
Fireplaces Type Gas Logs
Appliance Built-in Refrigerator, Dishwasher, Disposal, Gas Range
Heat Source Central, Electric, Natural Gas
Exterior
Exterior Feature Balcony, Barbecue
Garage Spaces 3.0
Carport Spaces 1
Pool Heated, In Ground, Outdoor Pool
Community Features Playground, Pool
Utilities Available City Sewer, City Water
Roof Type Composition
Total Parking Spaces 4
Garage Yes
Private Pool 1
Building
Story Three Or More
Foundation Slab
Level or Stories Three Or More
Structure Type Brick,Rock/Stone,Wood
Schools
Elementary Schools Kerr
Middle Schools Ereckson
High Schools Allen
School District Allen Isd
Others
Ownership Kazeem Shamshiri
Acceptable Financing Cash, Conventional, FHA, FMHA, VA Loan
Listing Terms Cash, Conventional, FHA, FMHA, VA Loan
Financing Conventional
Read Less Info
Want to know what your home might be worth? Contact us for a FREE valuation!

Our team is ready to help you sell your home for the highest possible price ASAP

©2024 North Texas Real Estate Information Systems.
Bought with Selvaraju Ramaswamy • All City Real Estate Ltd. Co

"My job is to find and attract mastery-based agents to the office, protect the culture, and make sure everyone is happy! "






