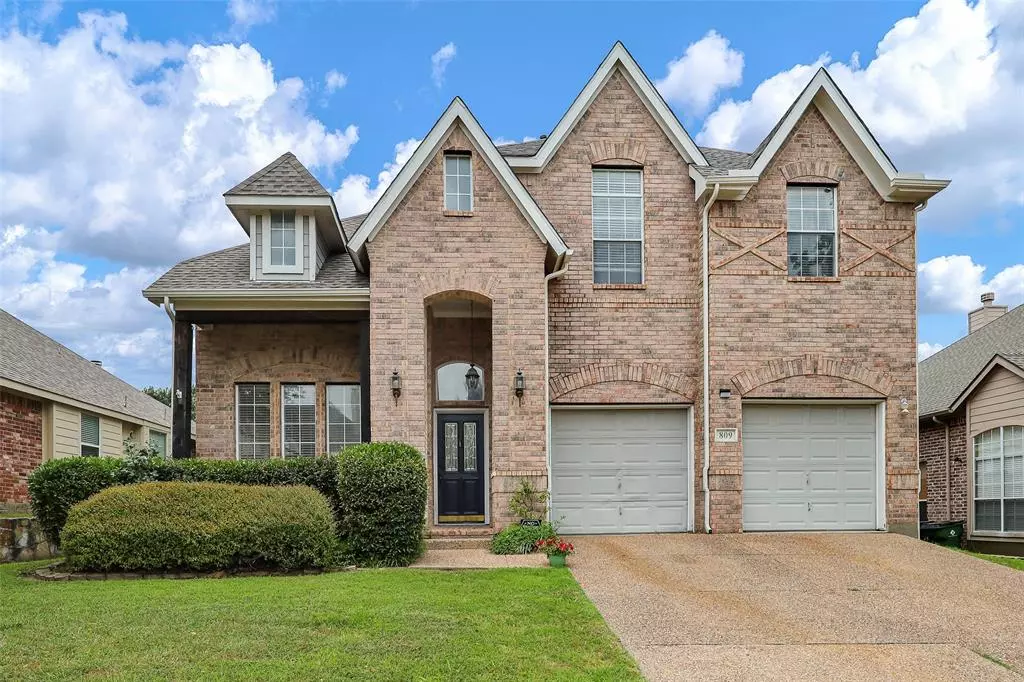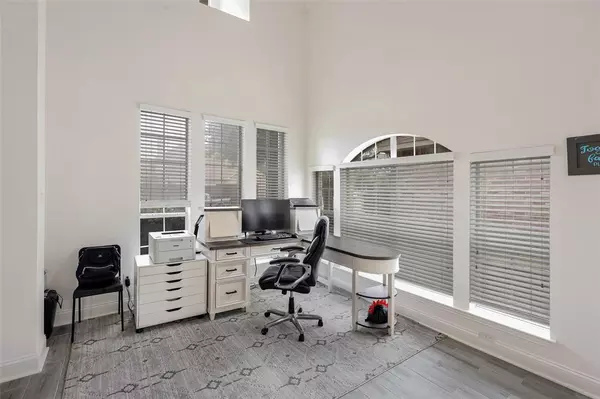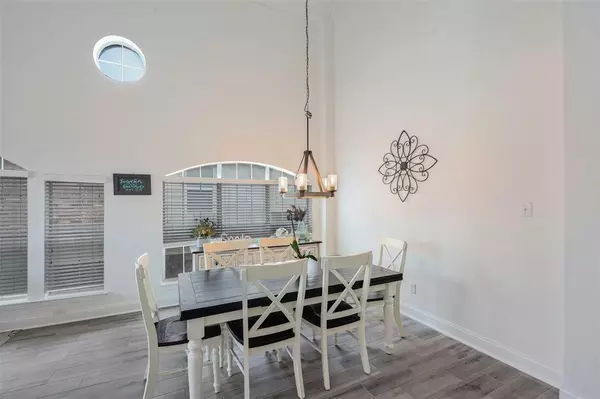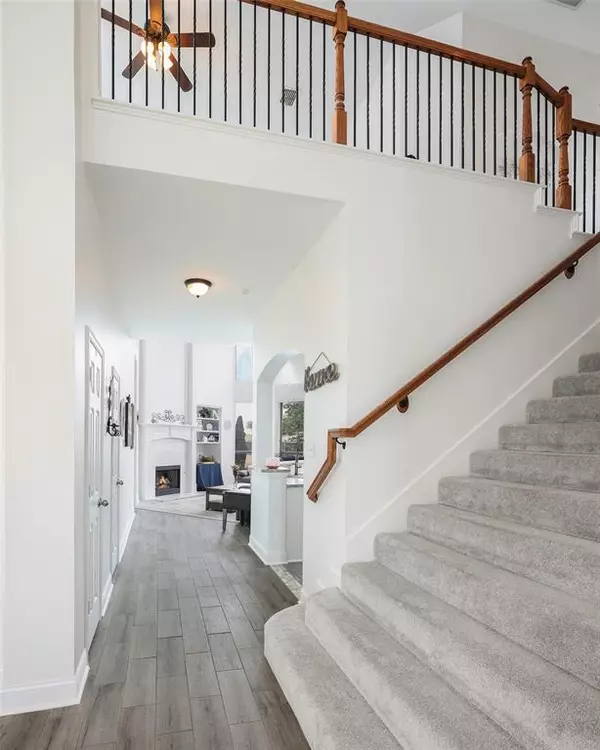$489,900
For more information regarding the value of a property, please contact us for a free consultation.
4 Beds
3 Baths
3,015 SqFt
SOLD DATE : 06/27/2024
Key Details
Property Type Single Family Home
Sub Type Single Family Residence
Listing Status Sold
Purchase Type For Sale
Square Footage 3,015 sqft
Price per Sqft $162
Subdivision Villages Of Lake Forest Ph Iii
MLS Listing ID 20624329
Sold Date 06/27/24
Style Traditional
Bedrooms 4
Full Baths 2
Half Baths 1
HOA Fees $49/ann
HOA Y/N Mandatory
Year Built 2002
Annual Tax Amount $7,757
Lot Size 6,098 Sqft
Acres 0.14
Property Description
Discover hidden gem nestled in a well-established, convenient neighborhood. Beautiful high ceilings, entirely freshly painted in neutral colors, walls of windows & architectural details welcomes you! Tons of natural light floods the 4 living areas, & updated kitchen, complete w black SS appliances, making the open layout perfect for entertaining! Escape to the private primary suite on the lower level, while extended family or guests enjoy the secondary bdrms, bonus rm & media area upstairs. Split living, multi-functional layout offers ample space to home office, gather together or enjoy tranquility & solitude. Oversized laundry works well for pet supplies & storage. New roof & gutters in 2022, newer water heater, HVAC, duct work, toilets & sinks. Primary shower updated 2023. Electrical updated 2023. All lower level flrs replaced & most carpet in 2023. Walking distance to comm pool, park, elementary & high school. EZ access to 75, 121, 380, shops, dining, & Historic Downtown McKinney
Location
State TX
County Collin
Community Club House, Community Pool, Curbs, Park, Playground, Pool
Direction Please use GPS. From 75, Virginia Parkway head West. RT on Lake Forest, LT on Raincrest, RT on Willow Tree. Home on left. From US 380, South on Lake Forest, RT on Raincrest, RT on Willow Tree. Home on left. From 121, Exit Lake Forest, Head North. LT on Raincrest, RT on Willow Tree. Home on left.
Rooms
Dining Room 1
Interior
Interior Features Cable TV Available, Decorative Lighting, Granite Counters, High Speed Internet Available, Kitchen Island, Loft, Open Floorplan, Other, Pantry, Vaulted Ceiling(s), Walk-In Closet(s), Wired for Data
Heating Central, Electric, Fireplace(s)
Cooling Ceiling Fan(s), Central Air, Electric, ENERGY STAR Qualified Equipment
Flooring Carpet, Ceramic Tile, Luxury Vinyl Plank, Tile, Vinyl
Fireplaces Number 1
Fireplaces Type Family Room, Gas, Gas Logs, Gas Starter
Appliance Built-in Gas Range, Commercial Grade Vent, Dishwasher, Disposal, Electric Oven, Gas Cooktop, Microwave, Convection Oven, Plumbed For Gas in Kitchen
Heat Source Central, Electric, Fireplace(s)
Laundry Electric Dryer Hookup, Utility Room, Full Size W/D Area, Stacked W/D Area, Washer Hookup
Exterior
Exterior Feature Rain Gutters, Lighting
Garage Spaces 2.0
Carport Spaces 2
Fence Back Yard, Wood
Community Features Club House, Community Pool, Curbs, Park, Playground, Pool
Utilities Available Asphalt, Cable Available, City Sewer, City Water, Curbs, Electricity Available, Individual Gas Meter, Individual Water Meter, Sidewalk
Roof Type Shingle
Total Parking Spaces 2
Garage Yes
Building
Lot Description Few Trees, Interior Lot, Landscaped, Sprinkler System
Story Two
Foundation Slab
Level or Stories Two
Structure Type Brick,Frame,Siding
Schools
Elementary Schools Minshew
Middle Schools Dr Jack Cockrill
High Schools Mckinney Boyd
School District Mckinney Isd
Others
Ownership OOR
Acceptable Financing Cash, Conventional, FHA, Fixed, VA Loan
Listing Terms Cash, Conventional, FHA, Fixed, VA Loan
Financing Conventional
Read Less Info
Want to know what your home might be worth? Contact us for a FREE valuation!

Our team is ready to help you sell your home for the highest possible price ASAP

©2024 North Texas Real Estate Information Systems.
Bought with Omar Al-Tememe • RE/MAX Dallas Suburbs

"My job is to find and attract mastery-based agents to the office, protect the culture, and make sure everyone is happy! "






