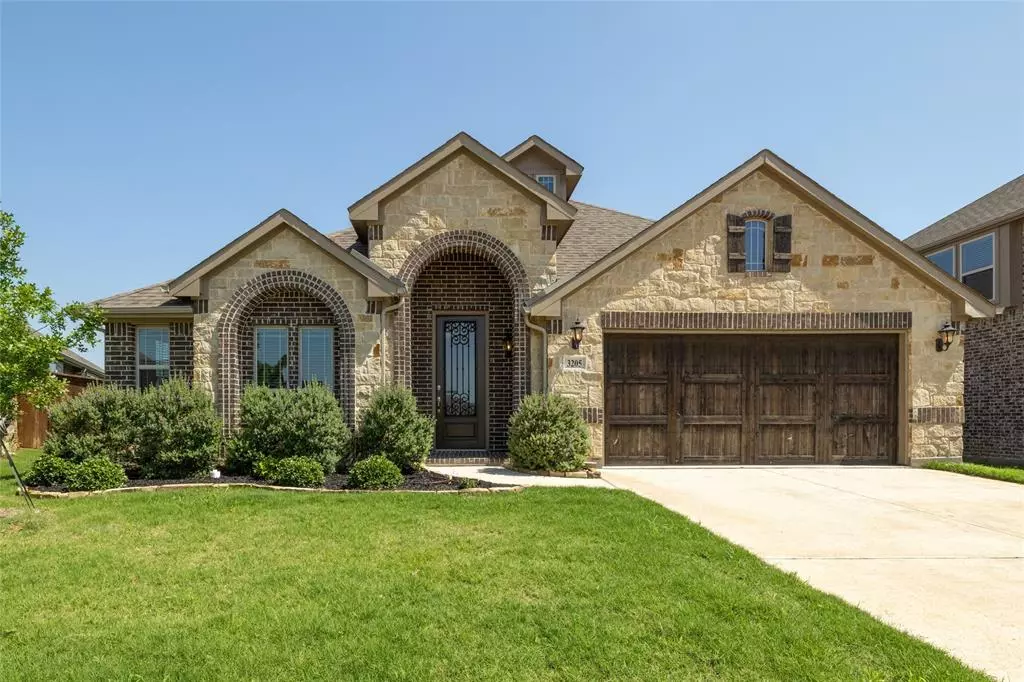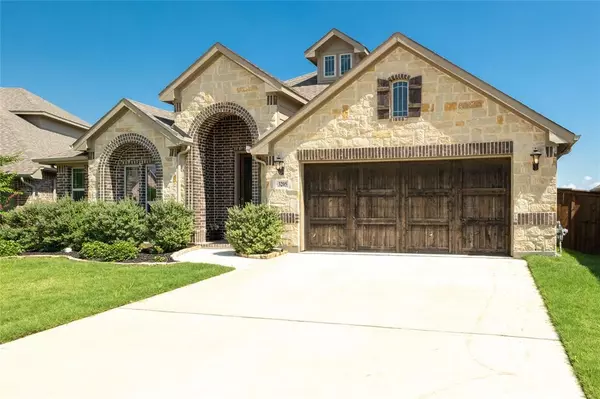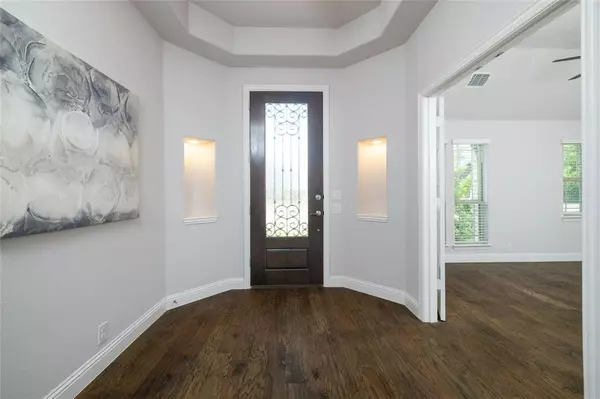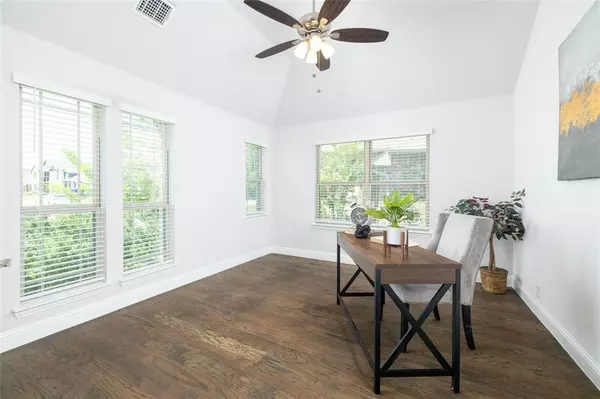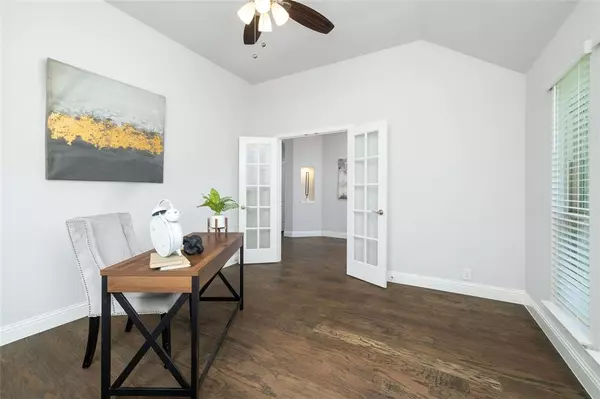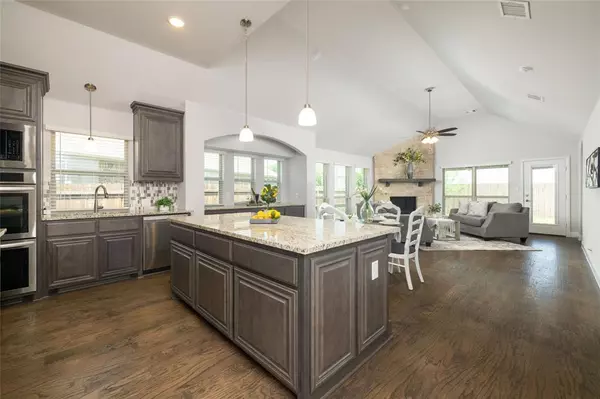$535,000
For more information regarding the value of a property, please contact us for a free consultation.
4 Beds
2 Baths
2,326 SqFt
SOLD DATE : 06/28/2024
Key Details
Property Type Single Family Home
Sub Type Single Family Residence
Listing Status Sold
Purchase Type For Sale
Square Footage 2,326 sqft
Price per Sqft $230
Subdivision Pheasant Xing
MLS Listing ID 20606862
Sold Date 06/28/24
Bedrooms 4
Full Baths 2
HOA Fees $37/ann
HOA Y/N Mandatory
Year Built 2022
Annual Tax Amount $11,516
Lot Size 7,710 Sqft
Acres 0.177
Property Description
Welcome to this stunning one-story home in desirable Keller ISD! As you step inside, you are greeted by a beautiful foyer that leads to an adjacent office. This home has no carpet and has hand-scraped wood floors throughout. The heart of the home is the open concept kitchen, complete with a large island, double oven, and a gas cooktop. The kitchen effortlessly connects to the dining area and living room, creating an ideal space for entertaining and everyday living. In the living room, you'll find a beautiful stone fireplace. The master bedroom is generously sized and features a large walk-in closet. The ensuite bathroom offers an extra-large shower and double sinks. The additional three bedrooms are situated at the back of the house and share a full bathroom, providing privacy and comfort for family or guests. This home's location is exceptional, offering easy access to amenities such as the new HEB, Costco, restaurants, and more.
Location
State TX
County Tarrant
Community Sidewalks
Direction See GPS
Rooms
Dining Room 1
Interior
Interior Features Built-in Features, Cable TV Available, Decorative Lighting, High Speed Internet Available, Kitchen Island, Open Floorplan, Pantry, Smart Home System, Walk-In Closet(s)
Heating Central
Cooling Ceiling Fan(s), Central Air, Electric
Flooring Ceramic Tile, Wood
Fireplaces Number 1
Fireplaces Type Family Room, Gas Starter
Appliance Dishwasher, Disposal, Electric Oven, Gas Cooktop, Gas Water Heater, Microwave, Double Oven, Vented Exhaust Fan
Heat Source Central
Laundry Electric Dryer Hookup, Utility Room, Full Size W/D Area
Exterior
Exterior Feature Covered Patio/Porch, Rain Gutters
Garage Spaces 2.0
Fence Wood
Community Features Sidewalks
Utilities Available Cable Available, City Sewer, City Water, Curbs, Electricity Connected, Individual Gas Meter, Sidewalk
Roof Type Composition
Total Parking Spaces 2
Garage Yes
Building
Lot Description Interior Lot, Landscaped, Sprinkler System, Subdivision
Story One
Foundation Slab
Level or Stories One
Schools
Elementary Schools Caprock
Middle Schools Trinity Springs
High Schools Timber Creek
School District Keller Isd
Others
Restrictions Deed
Ownership See Tax
Acceptable Financing Cash, Conventional, FHA, VA Loan
Listing Terms Cash, Conventional, FHA, VA Loan
Financing Cash
Read Less Info
Want to know what your home might be worth? Contact us for a FREE valuation!

Our team is ready to help you sell your home for the highest possible price ASAP

©2024 North Texas Real Estate Information Systems.
Bought with Jeannie Anderson • Compass RE Texas, LLC

"My job is to find and attract mastery-based agents to the office, protect the culture, and make sure everyone is happy! "

