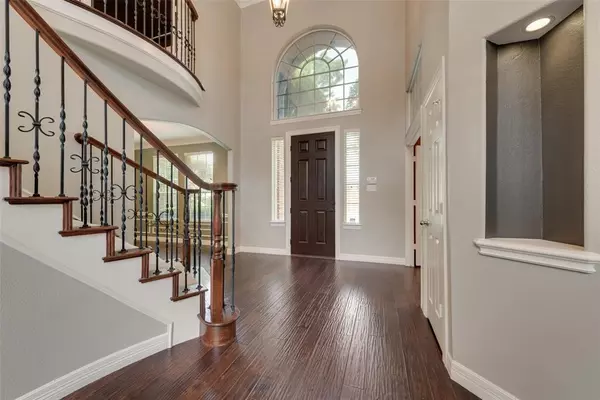$625,000
For more information regarding the value of a property, please contact us for a free consultation.
3 Beds
3 Baths
2,681 SqFt
SOLD DATE : 07/11/2024
Key Details
Property Type Single Family Home
Sub Type Single Family Residence
Listing Status Sold
Purchase Type For Sale
Square Footage 2,681 sqft
Price per Sqft $233
Subdivision Denham Village
MLS Listing ID 20595107
Sold Date 07/11/24
Style Traditional
Bedrooms 3
Full Baths 2
Half Baths 1
HOA Y/N Voluntary
Year Built 1998
Annual Tax Amount $8,441
Lot Size 7,405 Sqft
Acres 0.17
Property Description
MULTIPLE OFFERS RECEIVED, BEST AND FINAL BY 6-3-24 (5PM).
Beautifully maintained 2-story home, this 3-2.5-2 traditional beauty with large backyard pool & fenced side yard is nestled in an ideal neighborhood for families. The spacious family room feature a cozy fireplace, wood floors, high ceilings and an open floor plan and an abundance of natural light. Opening up to the kitchen and eat in dining with granite countertops, modern appliances, ample cabinet space, and a convenient breakfast bar for additional seating. The adjacent dining area featuring wood floors is ideal for hosting dinner. Downstairs also has a private office with French doors for extra privacy. The primary suite includes an ensuite bath, tray ceiling and walk in closet. Two bedrooms upstairs with a full bath and bonus space. Walk to the elementary school, public library, two banks, a major grocery store, and several restaurants. Refrigerator, Washer and Dryer convey with accepted offer.
Location
State TX
County Collin
Direction Tollway, drive east on Legacy, cross Coit. Turn left on Gerrards Cross before you reach Independence. From TX 121, go South on Independence. Turn right on Legacy, right on Gerrards Cross.
Rooms
Dining Room 2
Interior
Interior Features Chandelier, Decorative Lighting, Eat-in Kitchen, Granite Counters, Kitchen Island, Open Floorplan, Pantry, Vaulted Ceiling(s), Walk-In Closet(s)
Fireplaces Number 2
Fireplaces Type Den
Appliance Dishwasher, Disposal, Electric Cooktop, Electric Oven, Gas Water Heater, Microwave, Convection Oven, Refrigerator
Laundry Full Size W/D Area
Exterior
Exterior Feature Awning(s), Private Yard
Garage Spaces 2.0
Fence Fenced, Wood
Pool Gunite, In Ground, Outdoor Pool, Pool Sweep, Pool/Spa Combo, Pump, Water Feature, Waterfall
Utilities Available City Sewer, City Water, Curbs, Electricity Connected, Individual Gas Meter, Individual Water Meter, Sidewalk, Underground Utilities
Roof Type Composition
Total Parking Spaces 2
Garage Yes
Private Pool 1
Building
Lot Description Few Trees, Interior Lot, Landscaped, Sprinkler System
Story Two
Foundation Slab
Level or Stories Two
Structure Type Brick,Siding
Schools
Elementary Schools Mathews
Middle Schools Schimelpfe
High Schools Clark
School District Plano Isd
Others
Ownership Chad Pudwill
Financing Conventional
Read Less Info
Want to know what your home might be worth? Contact us for a FREE valuation!

Our team is ready to help you sell your home for the highest possible price ASAP

©2024 North Texas Real Estate Information Systems.
Bought with James Barker • The Vibe Brokerage, LLC

"My job is to find and attract mastery-based agents to the office, protect the culture, and make sure everyone is happy! "






