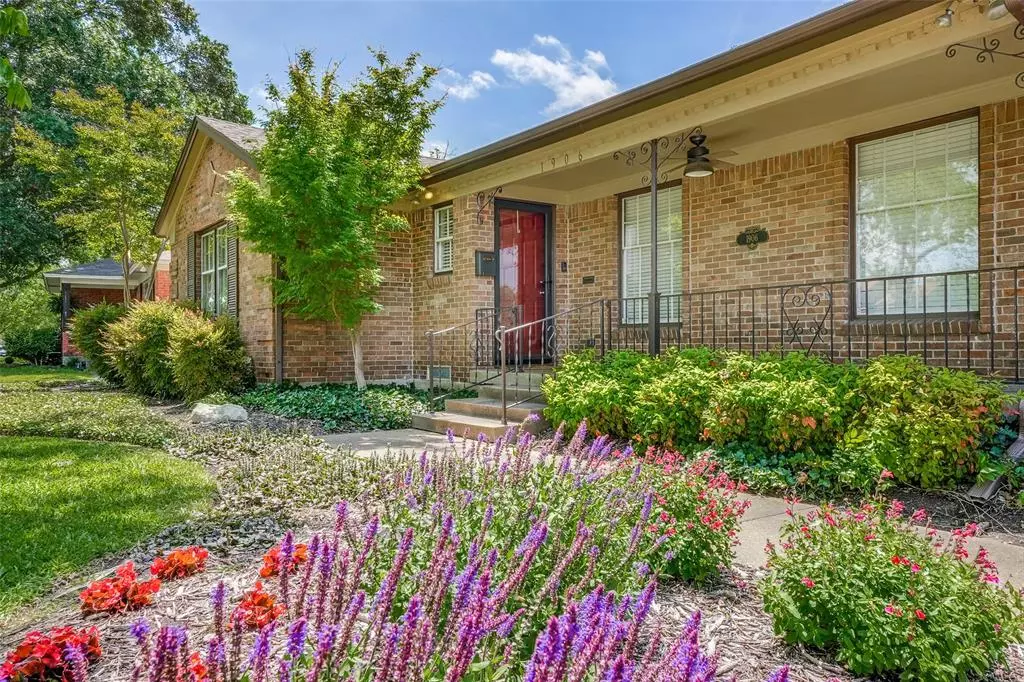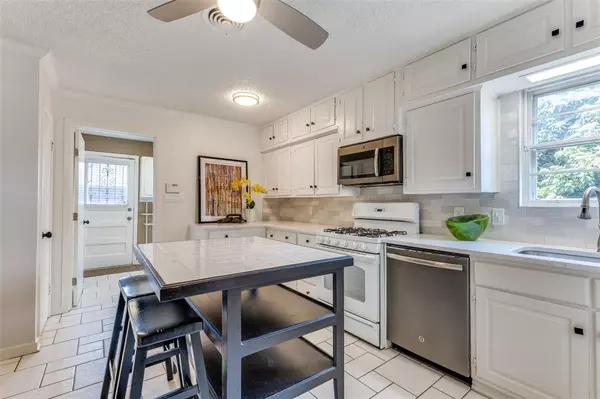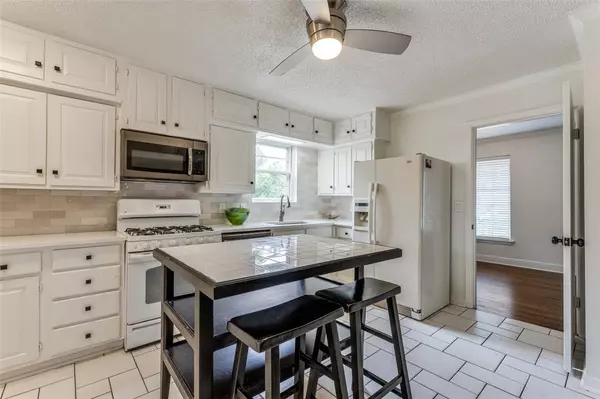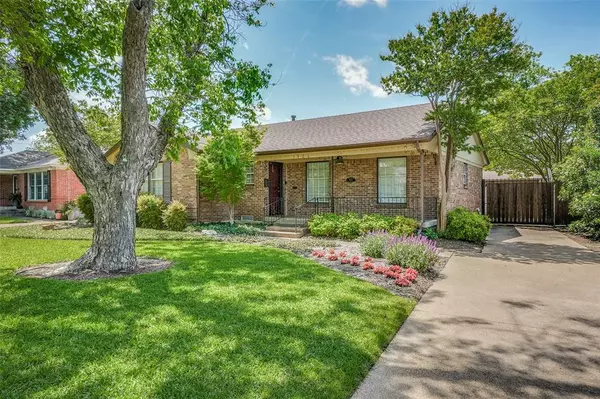$410,000
For more information regarding the value of a property, please contact us for a free consultation.
3 Beds
2 Baths
1,830 SqFt
SOLD DATE : 07/12/2024
Key Details
Property Type Single Family Home
Sub Type Single Family Residence
Listing Status Sold
Purchase Type For Sale
Square Footage 1,830 sqft
Price per Sqft $224
Subdivision Crest View Park
MLS Listing ID 20555162
Sold Date 07/12/24
Style Traditional
Bedrooms 3
Full Baths 2
HOA Y/N None
Year Built 1956
Annual Tax Amount $9,008
Lot Size 7,710 Sqft
Acres 0.177
Lot Dimensions 69x125
Property Description
Welcome to this wonderfully maintained home in East Dallas. Custom landscaping greets you as you walk up to the home, and once inside, you are greeted with a bright interior featuring hand-scraped hardwoods and a floor plan that balances both openness and privacy. Enjoy endless possibilities and comfortable living in this home with more square footage than most homes in the area. An updated and generously sized kitchen that is open to the second dining and second living areas makes entertaining a breeze. Hardwood floors continue throughout the bedrooms, and the primary has an updated ensuite bath. Outdoor entertaining is a breeze on the front porch, as well as the covered patio in the backyard. An oversized garage with electric gate access completes this home. With a great location in a tight-knit neighborhood, this home has lots to offer. Schedule your showing today!
Location
State TX
County Dallas
Direction From Buckner, head East on Oates to Peavy. Turn right on Peavy and then left on Viewcrest. The home will be on the right side of the road a little over halfway down.
Rooms
Dining Room 2
Interior
Interior Features Cable TV Available, Chandelier, Decorative Lighting, Eat-in Kitchen, High Speed Internet Available, Open Floorplan, Pantry
Heating Central, Gas Jets
Cooling Central Air, Electric
Flooring Carpet, Ceramic Tile, Wood
Fireplaces Number 1
Fireplaces Type Gas, Gas Logs, Living Room
Appliance Dishwasher, Disposal, Gas Range, Microwave, Plumbed For Gas in Kitchen, Refrigerator
Heat Source Central, Gas Jets
Laundry Electric Dryer Hookup, Full Size W/D Area, Washer Hookup
Exterior
Exterior Feature Covered Patio/Porch, Rain Gutters
Garage Spaces 2.0
Fence Wood
Utilities Available Alley, Asphalt, Cable Available, City Sewer, City Water, Concrete, Curbs, Electricity Connected, Sidewalk
Roof Type Composition
Total Parking Spaces 2
Garage Yes
Building
Lot Description Interior Lot, Landscaped, Many Trees
Story One
Foundation Pillar/Post/Pier
Level or Stories One
Structure Type Brick,Wood
Schools
Elementary Schools Reinhardt
Middle Schools Gaston
High Schools Adams
School District Dallas Isd
Others
Ownership See Agent
Acceptable Financing Cash, Conventional, FHA, VA Loan
Listing Terms Cash, Conventional, FHA, VA Loan
Financing Conventional
Special Listing Condition Agent Related to Owner
Read Less Info
Want to know what your home might be worth? Contact us for a FREE valuation!

Our team is ready to help you sell your home for the highest possible price ASAP

©2024 North Texas Real Estate Information Systems.
Bought with Matthew Hartmann • Cousin James Management LLC

"My job is to find and attract mastery-based agents to the office, protect the culture, and make sure everyone is happy! "






