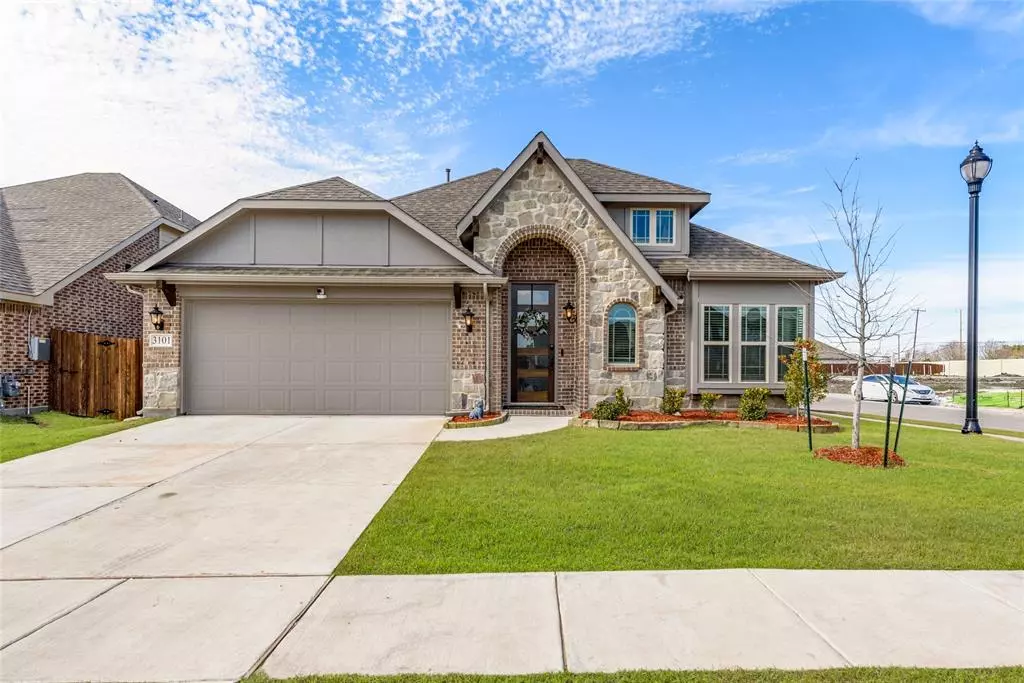$425,000
For more information regarding the value of a property, please contact us for a free consultation.
4 Beds
3 Baths
2,467 SqFt
SOLD DATE : 07/15/2024
Key Details
Property Type Single Family Home
Sub Type Single Family Residence
Listing Status Sold
Purchase Type For Sale
Square Footage 2,467 sqft
Price per Sqft $172
Subdivision Ridge Ranch Ph 4
MLS Listing ID 20544634
Sold Date 07/15/24
Bedrooms 4
Full Baths 3
HOA Fees $45/ann
HOA Y/N Mandatory
Year Built 2021
Annual Tax Amount $10,689
Lot Size 6,359 Sqft
Acres 0.146
Property Description
Rate Buy Down Available Thru Pref Lender! Lived in less than 2 years! This like new Cypress II Bloomfield home is ready for you to make it your own! 1.5 story floorplan features 4 beds, 3 full baths, 2 living & 2 dining areas, plus a covered patio on a large corner lot! Enter the home through a custom 8' door into a spacious entry & beautiful dining room with window seats. The kitchen has granite countertops, custom backsplash, large island with storage, gas cook top & oven, spacious pantry with frosted glass door, & large built-in buffet in the eat-in space. Living room has plenty of room to hang out or entertain, esp with the window seats. The game room-loft upstairs is the perfect game or movie night hang out. The wood look LVP in all main areas. The laundry room has built-ins that make for great storage & features a specialty tile floor. This home is still under builder structural warranty. Upgraded 2in blinds throughout.
Location
State TX
County Dallas
Community Club House, Pool
Direction Use GPS Please
Rooms
Dining Room 2
Interior
Interior Features Decorative Lighting, Granite Counters, High Speed Internet Available, Kitchen Island, Loft, Open Floorplan, Pantry, Walk-In Closet(s)
Flooring Carpet, Luxury Vinyl Plank
Appliance Dishwasher, Disposal, Gas Cooktop, Gas Oven, Gas Water Heater, Microwave
Laundry Full Size W/D Area
Exterior
Garage Spaces 2.0
Community Features Club House, Pool
Utilities Available City Water, Curbs, Electricity Available, Sidewalk
Roof Type Composition
Total Parking Spaces 2
Garage Yes
Building
Story One and One Half
Foundation Slab
Level or Stories One and One Half
Structure Type Brick,Rock/Stone,Siding
Schools
Elementary Schools Achziger
Middle Schools Dr Don Woolley
High Schools Horn
School District Mesquite Isd
Others
Ownership S LaBranche
Financing Conventional
Read Less Info
Want to know what your home might be worth? Contact us for a FREE valuation!

Our team is ready to help you sell your home for the highest possible price ASAP

©2024 North Texas Real Estate Information Systems.
Bought with Sravana Reddibathini • Ladiya Real Estate, LLC

"My job is to find and attract mastery-based agents to the office, protect the culture, and make sure everyone is happy! "






