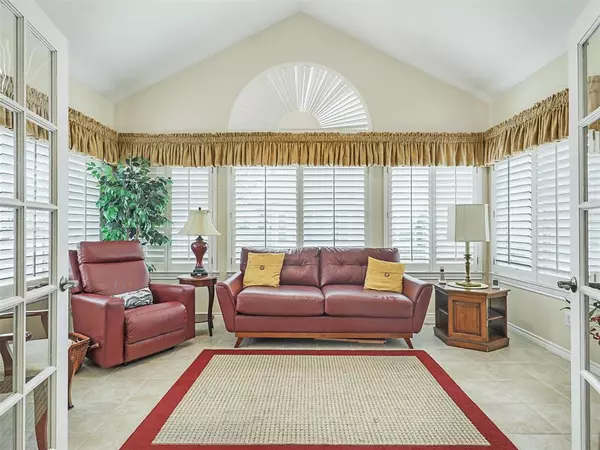$380,000
For more information regarding the value of a property, please contact us for a free consultation.
2 Beds
2 Baths
1,538 SqFt
SOLD DATE : 07/17/2024
Key Details
Property Type Condo
Sub Type Condominium
Listing Status Sold
Purchase Type For Sale
Square Footage 1,538 sqft
Price per Sqft $247
Subdivision Village At Prestonwood Condomi
MLS Listing ID 20562925
Sold Date 07/17/24
Style Traditional
Bedrooms 2
Full Baths 2
HOA Fees $435/mo
HOA Y/N Mandatory
Year Built 2004
Annual Tax Amount $6,182
Lot Dimensions TBV
Property Description
Welcome to the highly desirable premier 55+ gated active community. Inviting sitting area at front porch entry to open concept floor plan. Each room thoughtfully laid out with cathedral and vaulted ceilings creating a unique architectural ambiance. Open living, dining and kitchen are anchored by a beautiful gas fireplace & flanked by a spacious sun-living area perfect for those with a green thumb or an extra area for simple relaxation. The kitchen is spacious with room for an island or table & ample storage. There is also an extended bar for easy serving to the dining area. Convenient full-size 2 car attached garage with private driveway has direct access into the laundry room & home. Dual Primary En-suite Bedrooms both have walk-in closets, linen closet plus medicine cabinets. Residents enjoy Club House with pool, exercise room, kitchen, business center, meeting room, & game area. Conveniently located near medical, food, & shopping! Seller says great, quiet location.
Location
State TX
County Denton
Community Club House, Community Pool, Fitness Center, Pool
Direction GPS Friendly-From Dallas area head NORTH on DNT-Exit & turn Left on Park-Right on Plano Pkwy-Right on Marsh-The Villages at Prestonwood will be on the Left-Once in the community. Coming from the North, take Parker exit & turn right (West) on Parker. Turn Left on Marsh Lane. Right at 2601 Entry.
Rooms
Dining Room 1
Interior
Interior Features Cathedral Ceiling(s), Decorative Lighting, Eat-in Kitchen, Granite Counters, Open Floorplan, Pantry, Walk-In Closet(s)
Heating Central, Natural Gas
Cooling Central Air, Electric
Flooring Carpet, Ceramic Tile
Fireplaces Number 1
Fireplaces Type Decorative, Family Room, Gas Logs, Gas Starter
Appliance Dishwasher, Disposal, Dryer, Electric Range, Gas Water Heater, Microwave, Refrigerator, Washer
Heat Source Central, Natural Gas
Laundry Electric Dryer Hookup, Utility Room, Full Size W/D Area, Washer Hookup
Exterior
Garage Spaces 2.0
Fence None
Pool Gunite, In Ground
Community Features Club House, Community Pool, Fitness Center, Pool
Utilities Available All Weather Road, City Sewer, City Water
Roof Type Composition
Total Parking Spaces 2
Garage Yes
Private Pool 1
Building
Lot Description Corner Lot, Landscaped, Subdivision
Story One
Foundation Slab
Level or Stories One
Structure Type Brick,Siding
Schools
Elementary Schools Castle Hills
Middle Schools Arbor Creek
High Schools Hebron
School District Lewisville Isd
Others
Senior Community 1
Ownership See Agent
Acceptable Financing Cash, Conventional
Listing Terms Cash, Conventional
Financing Cash
Special Listing Condition Age-Restricted
Read Less Info
Want to know what your home might be worth? Contact us for a FREE valuation!

Our team is ready to help you sell your home for the highest possible price ASAP

©2025 North Texas Real Estate Information Systems.
Bought with Carlos Vallejo • TruHome Real Estate
"My job is to find and attract mastery-based agents to the office, protect the culture, and make sure everyone is happy! "






