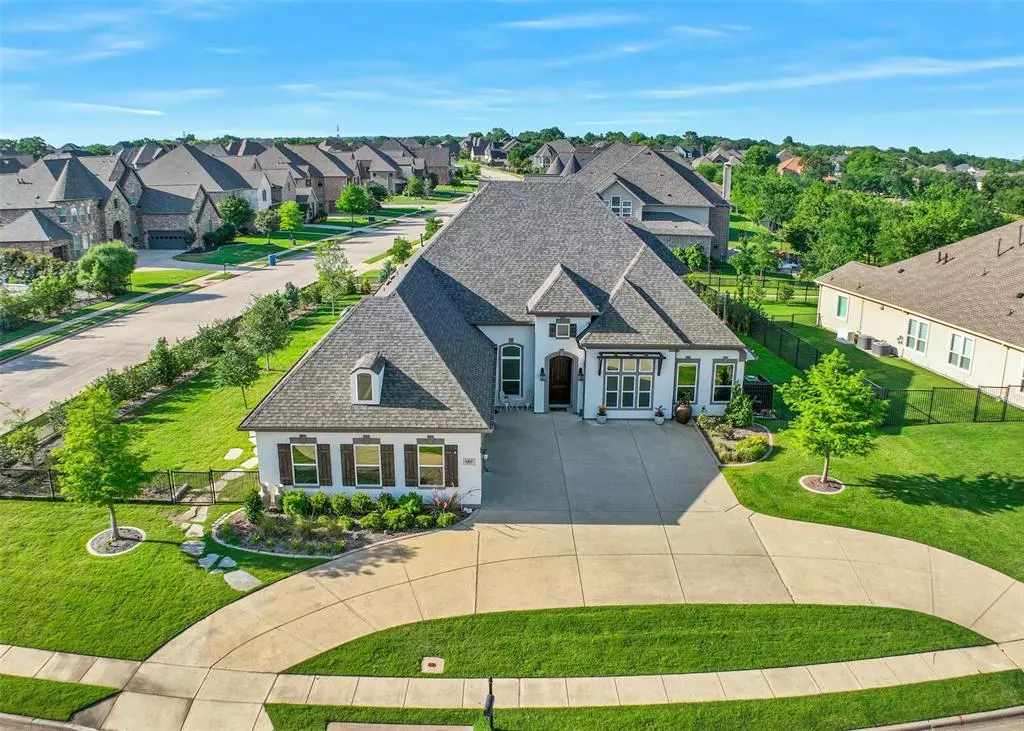$1,395,000
For more information regarding the value of a property, please contact us for a free consultation.
4 Beds
5 Baths
3,619 SqFt
SOLD DATE : 08/09/2024
Key Details
Property Type Single Family Home
Sub Type Single Family Residence
Listing Status Sold
Purchase Type For Sale
Square Footage 3,619 sqft
Price per Sqft $385
Subdivision Terracina Ph Ii
MLS Listing ID 20619288
Sold Date 08/09/24
Style Traditional
Bedrooms 4
Full Baths 4
Half Baths 1
HOA Fees $119/ann
HOA Y/N Mandatory
Year Built 2017
Annual Tax Amount $15,077
Lot Size 0.428 Acres
Acres 0.428
Property Description
Welcome Home to this beautiful customized Toll Brothers Home. This EXPANSIVE ONE STORY is a split floor plan with the Primary Suite tucked away from the other Secondary Bedrooms. Each Bedroom has an Ensuite Bathroom ensuring privacy for all. In addition to 4 Bedrooms this home boasts an Office, a second Dining Room and a Sunroom off of the Kitchen. The heart of the home opens up to a vast Living Room with soaring ceilings, a Chef's Kitchen with quartz countertops, SS appliances, white upgraded ceiling-height cabinets and an oversized Breakfast Nook.. perfect for daily living and entertaining! Off of the living space lies a SPECTACULAR BACKYARD with 2019 Robertson built POOL & SPA, CABANA, PRIVACY WALLS, EXTENDED COVERED OUTDOOR LIVING all surrounded by lush landscape and ample green space..everything you need to stay cool and enjoy the upcoming Summer season! The impressive, oversized 3 car Garage and circular driveway ensures both practicality and luxury in this remarkable residence.
Location
State TX
County Denton
Community Curbs, Greenbelt, Jogging Path/Bike Path, Perimeter Fencing, Sidewalks
Direction Use Google Maps
Rooms
Dining Room 2
Interior
Interior Features Cable TV Available, Chandelier, Decorative Lighting, Double Vanity, Eat-in Kitchen, Flat Screen Wiring, High Speed Internet Available, Kitchen Island, Open Floorplan, Pantry, Sound System Wiring, Walk-In Closet(s)
Heating Central, Fireplace(s), Natural Gas, Zoned
Cooling Ceiling Fan(s), Central Air, Electric, Multi Units, Zoned
Flooring Carpet, Ceramic Tile, Wood
Fireplaces Number 1
Fireplaces Type Gas, Gas Logs, Living Room
Appliance Dishwasher, Disposal, Electric Oven, Gas Cooktop, Microwave, Plumbed For Gas in Kitchen, Tankless Water Heater
Heat Source Central, Fireplace(s), Natural Gas, Zoned
Laundry Electric Dryer Hookup, Utility Room, Washer Hookup
Exterior
Exterior Feature Awning(s), Covered Patio/Porch, Rain Gutters, Lighting, Outdoor Living Center
Garage Spaces 3.0
Fence Back Yard, Fenced, Wrought Iron
Pool Cabana, Fenced, Gunite, Heated, In Ground, Outdoor Pool, Pool Sweep, Pool/Spa Combo, Salt Water, Water Feature, Waterfall
Community Features Curbs, Greenbelt, Jogging Path/Bike Path, Perimeter Fencing, Sidewalks
Utilities Available Cable Available, City Sewer, City Water, Concrete, Curbs, Electricity Connected, Individual Gas Meter, Underground Utilities
Roof Type Composition
Total Parking Spaces 3
Garage Yes
Private Pool 1
Building
Lot Description Corner Lot, Landscaped, Lrg. Backyard Grass, Sprinkler System, Subdivision
Story One
Foundation Slab
Level or Stories One
Structure Type Stucco
Schools
Elementary Schools Heritage
Middle Schools Briarhill
High Schools Marcus
School District Lewisville Isd
Others
Restrictions Deed
Ownership On Record
Acceptable Financing Cash, Conventional, VA Loan
Listing Terms Cash, Conventional, VA Loan
Financing Conventional
Special Listing Condition Aerial Photo, Deed Restrictions
Read Less Info
Want to know what your home might be worth? Contact us for a FREE valuation!

Our team is ready to help you sell your home for the highest possible price ASAP

©2024 North Texas Real Estate Information Systems.
Bought with Brenda Western • Coldwell Banker Realty

"My job is to find and attract mastery-based agents to the office, protect the culture, and make sure everyone is happy! "






