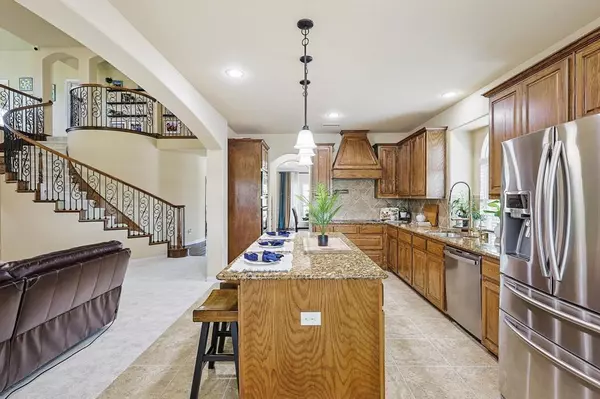$779,000
For more information regarding the value of a property, please contact us for a free consultation.
6 Beds
4 Baths
4,356 SqFt
SOLD DATE : 08/12/2024
Key Details
Property Type Single Family Home
Sub Type Single Family Residence
Listing Status Sold
Purchase Type For Sale
Square Footage 4,356 sqft
Price per Sqft $178
Subdivision Ovilla Creek Estates
MLS Listing ID 20560519
Sold Date 08/12/24
Style Traditional
Bedrooms 6
Full Baths 4
HOA Fees $50/ann
HOA Y/N Mandatory
Year Built 2015
Annual Tax Amount $10,730
Lot Size 0.344 Acres
Acres 0.344
Property Description
Rare opporunity to live in exclusive GATED COMMUNITY. Gallery Custom Home. An inviting open layout with a formal dining room and dedicated office space. Luxury flooring recently installed. Top-of-the-line kitchen features, including a pot filler and reverse-osmosis drinking water. The master suite package includes a garden tub, spacious walk in closet, and double vanities. The grand spiral staircase leads to an expansive living area. Entertain in the fully-loaded home cinema with flush wall surround sound, 4k projector, wet bar, and theater seating (THEATER SEATS INCLUDED!). Modern comforts include a Tesla charger, security system, and whole house water softener. Nestled on a cul-de-sac minutes from I35E and just 30 minutes from downtown Dallas. Enjoy the peace of Ovilla, the 4th safest small city in Texas. Don't miss out—schedule your showing today!
Location
State TX
County Ellis
Direction Please use GPS for precise location. Gate code is 034. A yard sign is visible from the street.
Rooms
Dining Room 2
Interior
Interior Features Cable TV Available, Chandelier, Decorative Lighting, Double Vanity, Dry Bar, Eat-in Kitchen, Flat Screen Wiring, Granite Counters, High Speed Internet Available, Kitchen Island, Loft, Open Floorplan, Pantry, Sound System Wiring, Vaulted Ceiling(s), Walk-In Closet(s)
Heating Central, Electric, Fireplace(s), Heat Pump
Cooling Ceiling Fan(s), Central Air, Electric
Flooring Carpet
Fireplaces Number 1
Fireplaces Type Wood Burning
Equipment Home Theater, Irrigation Equipment
Appliance Dishwasher, Disposal, Electric Cooktop, Electric Oven, Electric Water Heater, Microwave, Double Oven, Water Filter, Water Purifier, Water Softener
Heat Source Central, Electric, Fireplace(s), Heat Pump
Exterior
Garage Spaces 3.0
Fence Wood
Utilities Available All Weather Road, City Sewer, City Water, Co-op Electric, Concrete, Curbs, Sidewalk, Underground Utilities
Roof Type Shingle
Total Parking Spaces 3
Garage Yes
Building
Lot Description Cul-De-Sac, Interior Lot, Landscaped, Subdivision
Story Two
Foundation Slab
Level or Stories Two
Structure Type Brick,Siding,Stone Veneer
Schools
Elementary Schools Shields
Middle Schools Red Oak
High Schools Red Oak
School District Red Oak Isd
Others
Restrictions Deed
Ownership Javed and Yasmin Gulzar
Acceptable Financing Cash, Conventional
Listing Terms Cash, Conventional
Financing Cash
Read Less Info
Want to know what your home might be worth? Contact us for a FREE valuation!

Our team is ready to help you sell your home for the highest possible price ASAP

©2025 North Texas Real Estate Information Systems.
Bought with Non-Mls Member • NON MLS
"My job is to find and attract mastery-based agents to the office, protect the culture, and make sure everyone is happy! "






