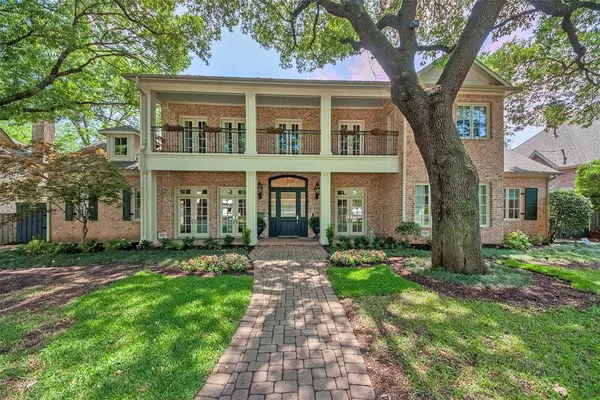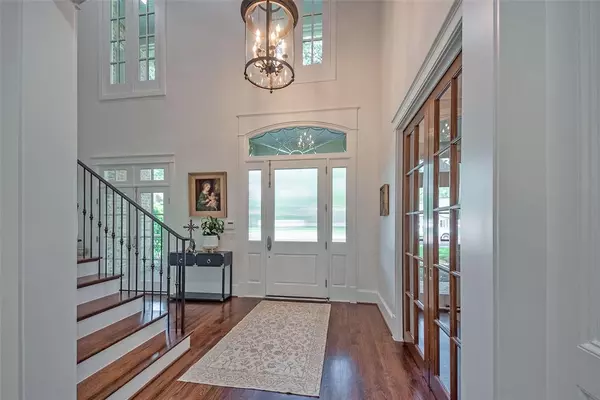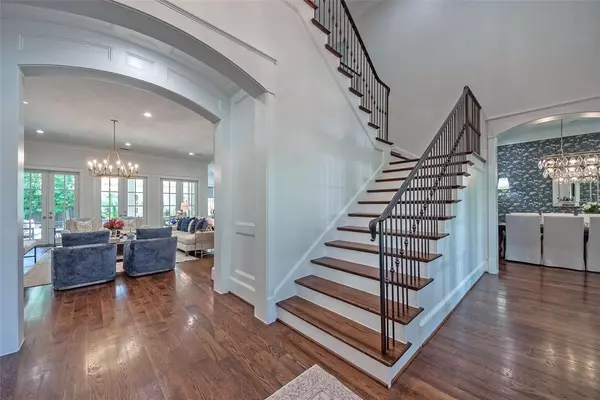$3,075,000
For more information regarding the value of a property, please contact us for a free consultation.
4 Beds
6 Baths
5,343 SqFt
SOLD DATE : 08/16/2024
Key Details
Property Type Single Family Home
Sub Type Single Family Residence
Listing Status Sold
Purchase Type For Sale
Square Footage 5,343 sqft
Price per Sqft $575
Subdivision Hillcrest Park
MLS Listing ID 20646375
Sold Date 08/16/24
Style Traditional
Bedrooms 4
Full Baths 4
Half Baths 2
HOA Y/N None
Year Built 2007
Annual Tax Amount $58,402
Lot Size 0.344 Acres
Acres 0.344
Lot Dimensions 100 x 150
Property Description
Gorgeous traditional Preston Hollow home w giant oak trees is both classic and contemporary in expression! Recently renovated 4 bed, 6 bath home boasts a grand entry that leads to an open layout with natural lighting and beautiful views of the lush backyard and pool. Large Kitchen w breakfast nook has marble counters, island w vegetable sink and appliances by Sub-Zero & Wolf. Family room w fireplace has a wall of French doors to patio & a wine room w wet bar. Luxurious 1st floor main suite has new white marble bathroom w free standing tub, dual vanities & separate closets. Elegant formal dining room has butler's pantry. Lovely study-library at entry! 2nd bedroom down. Upstairs has bonus & media rooms & 2 add bedrooms w ensuite baths. Large utility room has extra storage and office area. Tall ceilings, hardwoods, trim and moldings contribute to a sophisticated yet casual and comfortable home. Must see to appreciate the quality! Large lot. 3-car garage. 2 new AC units. Mosquito mister…
Location
State TX
County Dallas
Direction 1 Block West of Hillcrest between Walnut Hill and Royal Lane.
Rooms
Dining Room 2
Interior
Interior Features Built-in Wine Cooler, Cable TV Available, Chandelier, Decorative Lighting, Kitchen Island, Multiple Staircases, Open Floorplan, Pantry, Sound System Wiring, Walk-In Closet(s), Wet Bar
Heating Central, Natural Gas, Zoned
Cooling Ceiling Fan(s), Central Air, Electric, Zoned
Flooring Carpet, Tile, Wood
Fireplaces Number 1
Fireplaces Type Gas Starter, Masonry
Equipment Irrigation Equipment
Appliance Built-in Refrigerator, Dishwasher, Disposal, Gas Oven, Gas Water Heater, Ice Maker, Microwave, Double Oven, Plumbed For Gas in Kitchen, Vented Exhaust Fan
Heat Source Central, Natural Gas, Zoned
Laundry Electric Dryer Hookup, Gas Dryer Hookup, Utility Room, Full Size W/D Area, Washer Hookup
Exterior
Exterior Feature Balcony, Covered Patio/Porch, Rain Gutters, Mosquito Mist System, Private Yard
Garage Spaces 3.0
Fence Wood
Pool Gunite, Heated, In Ground, Outdoor Pool, Separate Spa/Hot Tub
Utilities Available Alley, City Sewer, City Water, Individual Gas Meter
Roof Type Composition
Total Parking Spaces 3
Garage Yes
Private Pool 1
Building
Lot Description Interior Lot, Landscaped, Lrg. Backyard Grass, Many Trees, Sprinkler System
Story Two
Foundation Slab
Level or Stories Two
Structure Type Brick
Schools
Elementary Schools Prestonhol
Middle Schools Benjamin Franklin
High Schools Hillcrest
School District Dallas Isd
Others
Ownership see agent
Financing Conventional
Read Less Info
Want to know what your home might be worth? Contact us for a FREE valuation!

Our team is ready to help you sell your home for the highest possible price ASAP

©2024 North Texas Real Estate Information Systems.
Bought with Marjan Wolford • At Properties Christie's Int'l

"My job is to find and attract mastery-based agents to the office, protect the culture, and make sure everyone is happy! "






