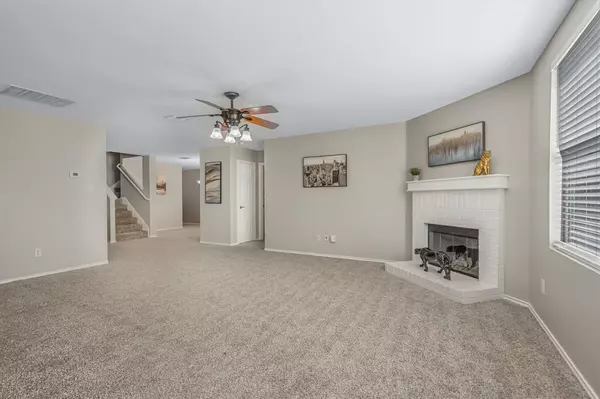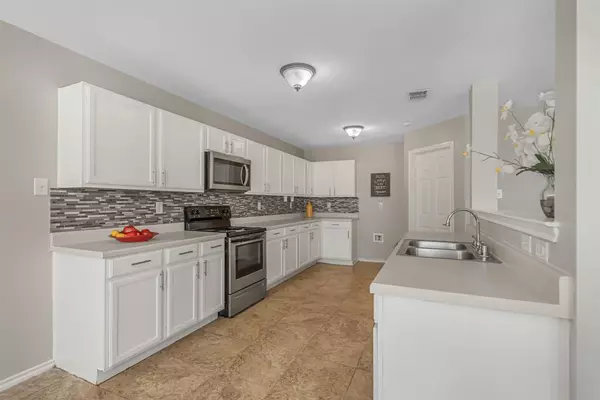$520,000
For more information regarding the value of a property, please contact us for a free consultation.
5 Beds
3 Baths
3,445 SqFt
SOLD DATE : 08/23/2024
Key Details
Property Type Single Family Home
Sub Type Single Family Residence
Listing Status Sold
Purchase Type For Sale
Square Footage 3,445 sqft
Price per Sqft $150
Subdivision Creekside At Preston Ph 2
MLS Listing ID 20656743
Sold Date 08/23/24
Style Traditional
Bedrooms 5
Full Baths 3
HOA Fees $34/qua
HOA Y/N Mandatory
Year Built 2004
Annual Tax Amount $8,169
Lot Size 6,098 Sqft
Acres 0.14
Property Description
North Facing! Welcome to the Amazing 5 bed 3 bath home in the Creekside at Preston Subdivision. The family room is open to the kitchen creating a perfect place for gatherings & entertaining. A separate open living area works well as additional living space or designated office area. Home has an EIC as well as a larger dining area. 1st floor also boasts an Inlaw Suite and full bath which is perfect for multigenerational living situations. The 2nd floor boasts a massive gameroom lounge area. A sprawling primary bedroom with an oversized ensuite bath with double walk in closets are ideal. Three large bedrooms and another full bath down the hall provides ample space to spread out in this great home. New carpeting and fresh paint throughout.
Located near parks, trails, golf courses, shopping, schools & dining and more. An ideal commute to many nearby companies. This home is very spacious and well kept.
Location
State TX
County Collin
Community Curbs, Greenbelt, Jogging Path/Bike Path, Park, Playground, Sidewalks
Direction Please use GPS.
Rooms
Dining Room 2
Interior
Interior Features Cable TV Available, Decorative Lighting, Eat-in Kitchen, High Speed Internet Available, Kitchen Island, Open Floorplan, Pantry, Walk-In Closet(s)
Heating Central, Electric, Fireplace(s)
Cooling Ceiling Fan(s), Central Air, Electric, Zoned
Flooring Carpet, Tile
Fireplaces Number 1
Fireplaces Type Decorative, Family Room, Gas Logs, Wood Burning
Equipment Irrigation Equipment
Appliance Dishwasher, Disposal, Electric Range, Microwave
Heat Source Central, Electric, Fireplace(s)
Laundry Utility Room, Other
Exterior
Exterior Feature Rain Gutters
Garage Spaces 2.0
Fence Back Yard, Wood
Community Features Curbs, Greenbelt, Jogging Path/Bike Path, Park, Playground, Sidewalks
Utilities Available City Sewer, City Water, Curbs, Electricity Available, Electricity Connected, Individual Water Meter, Sewer Available, Sidewalk, Underground Utilities
Roof Type Composition
Total Parking Spaces 2
Garage Yes
Building
Lot Description Interior Lot, Sprinkler System, Subdivision, Zero Lot Line
Story Two
Foundation Slab
Level or Stories Two
Structure Type Brick,Wood
Schools
Elementary Schools Tadlock
Middle Schools Maus
High Schools Memorial
School District Frisco Isd
Others
Restrictions No Livestock,Unknown Encumbrance(s)
Ownership Ask Agent
Acceptable Financing Cash, Contact Agent, Conventional, FHA, VA Loan
Listing Terms Cash, Contact Agent, Conventional, FHA, VA Loan
Financing Conventional
Read Less Info
Want to know what your home might be worth? Contact us for a FREE valuation!

Our team is ready to help you sell your home for the highest possible price ASAP

©2024 North Texas Real Estate Information Systems.
Bought with Avia Vatovac • eXp Realty, LLC

"My job is to find and attract mastery-based agents to the office, protect the culture, and make sure everyone is happy! "






