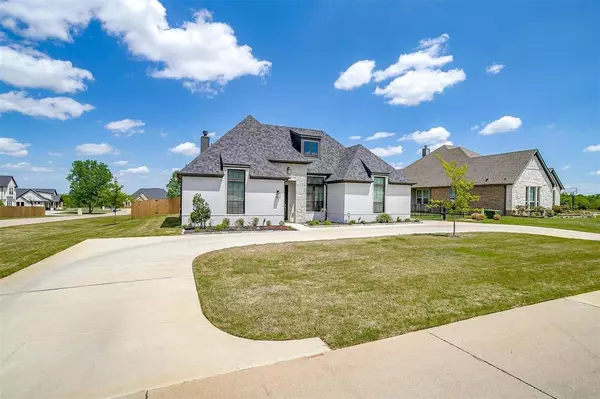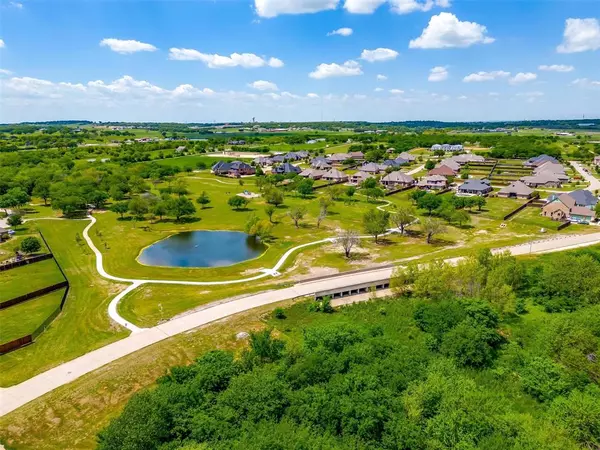$642,500
For more information regarding the value of a property, please contact us for a free consultation.
4 Beds
3 Baths
3,052 SqFt
SOLD DATE : 09/03/2024
Key Details
Property Type Single Family Home
Sub Type Single Family Residence
Listing Status Sold
Purchase Type For Sale
Square Footage 3,052 sqft
Price per Sqft $210
Subdivision Prairie Timber Estates
MLS Listing ID 20659597
Sold Date 09/03/24
Style Traditional
Bedrooms 4
Full Baths 2
Half Baths 1
HOA Fees $41/ann
HOA Y/N Mandatory
Year Built 2020
Annual Tax Amount $12,700
Lot Size 0.500 Acres
Acres 0.5
Property Description
Immaculate custom 4 bedroom, 2.5 bath, 3 car garage on a corner lot in Prairie Timber Estates!! Beautiful wood flooring, plantation shutters, custom light fixtures, and an open floor plan. The flex room off entry is a 2nd living, exercise room, or a 4th bedroom possibility with closet & french doors leading to the driveway that has a circle drive and gated entrance. The family room has high ceilings, wood beams, a decorative fireplace, and an open kitchen with an island with bar seating, pendant lighting, a huge walk-in pantry, granite c-tops, & an abundance of cabinets. The primary suite has an office or exercise room & ensuite with large garden tub & large walk-in shower. Bedrooms 2 & 3 are oversized & share a jack-n-jill bath. Gorgeous backyard with an extended covered patio & pergola overlooking 5' wide stairs leading to a saltwater play pool and plenty of room for the kids. Foam insulation and floored attic. Extended concrete for parking and a circle drive.
Location
State TX
County Johnson
Direction From Fort Worth head south on I-35, Take exit 38 towards Alsbury Blvd, Turn right on NE Alsbury Blvd, at the second traffic circle take the 2nd exit onto SW Hulen St, Turn right onto CR 1020, Turn left onto Prairie Grove Ln, Turn left onto Prairie Timber Rd. Home is on the left.
Rooms
Dining Room 1
Interior
Interior Features Chandelier, Decorative Lighting, Granite Counters, High Speed Internet Available, Kitchen Island, Walk-In Closet(s)
Heating Central, Electric
Cooling Ceiling Fan(s), Central Air
Flooring Carpet, Ceramic Tile, Wood
Fireplaces Number 1
Fireplaces Type Decorative, Living Room, Wood Burning
Appliance Dishwasher, Electric Cooktop, Electric Oven, Microwave
Heat Source Central, Electric
Exterior
Exterior Feature Covered Patio/Porch, Rain Gutters
Garage Spaces 3.0
Fence Metal, Wood
Pool Gunite, Pool Sweep, Pump, Salt Water
Utilities Available City Sewer, Co-op Electric, Co-op Water
Roof Type Composition
Total Parking Spaces 3
Garage Yes
Private Pool 1
Building
Lot Description Interior Lot, Landscaped, Lrg. Backyard Grass, Sprinkler System, Subdivision
Story One
Foundation Slab
Level or Stories One
Structure Type Brick,Rock/Stone
Schools
Elementary Schools Njoshua
Middle Schools Loflin
High Schools Joshua
School District Joshua Isd
Others
Ownership See Tax
Acceptable Financing Cash, Conventional, FHA, VA Loan
Listing Terms Cash, Conventional, FHA, VA Loan
Financing Conventional
Read Less Info
Want to know what your home might be worth? Contact us for a FREE valuation!

Our team is ready to help you sell your home for the highest possible price ASAP

©2024 North Texas Real Estate Information Systems.
Bought with Cris Salinas • Keller Williams Lonestar DFW

"My job is to find and attract mastery-based agents to the office, protect the culture, and make sure everyone is happy! "






